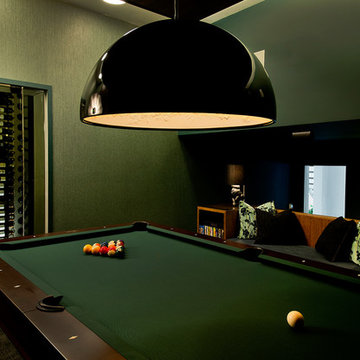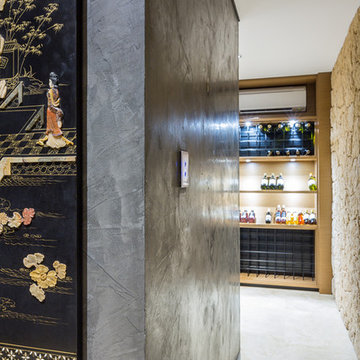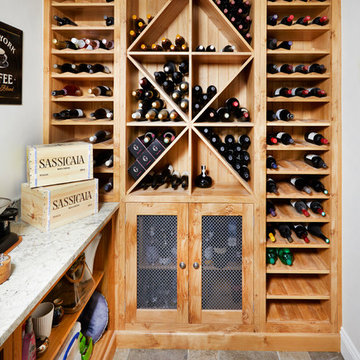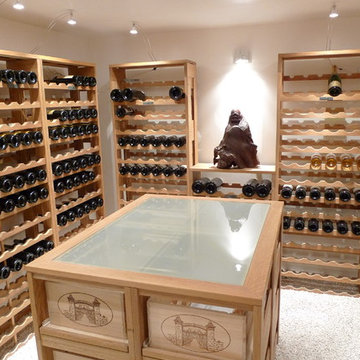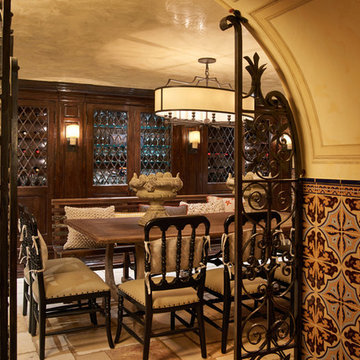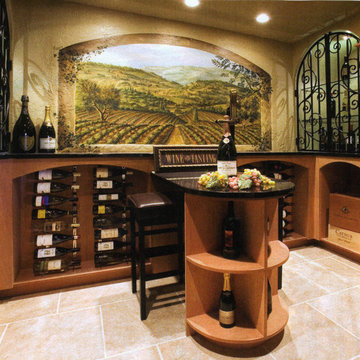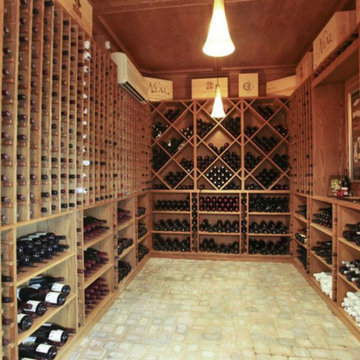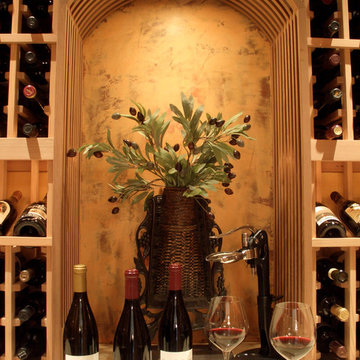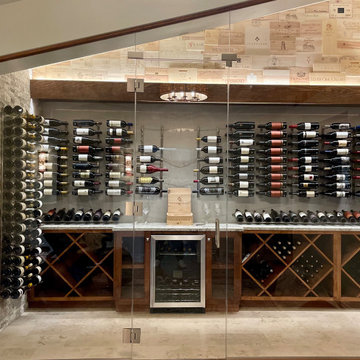Luxury Wine Cellar with Limestone Flooring Ideas and Designs
Refine by:
Budget
Sort by:Popular Today
41 - 60 of 123 photos
Item 1 of 3
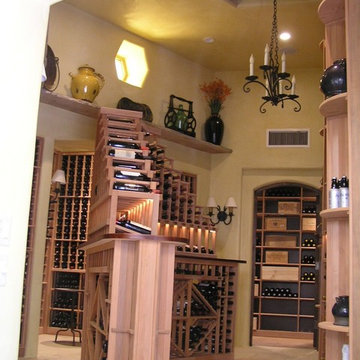
The main wine room from the tasting room entry, through to the deep storage. Ceiling "drum" includes wood plank inset. Tasting room includes stone-topped counter with sink and DW and glass cabinets, powder room, and mechanical room with wine refrigeration system.
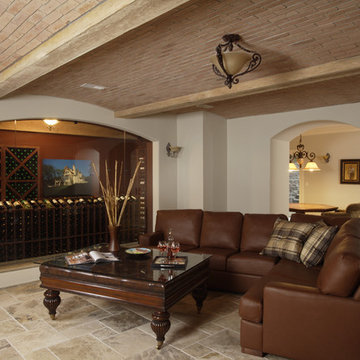
http://www.pickellbuilders.com. Photography by Linda Oyama Bryan. Wine Cellar and Tasting Room with Barrel Vaulted Brick and Beamed Ceiling.
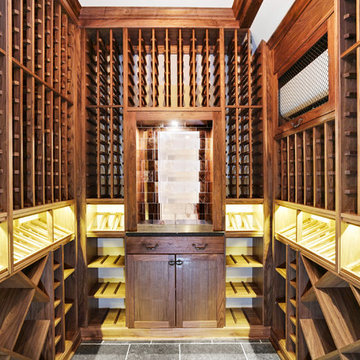
All Interior selections/finishes by Monique Varsames
Furniture staged by Stage to Show
Photos by Frank Ambrosiono
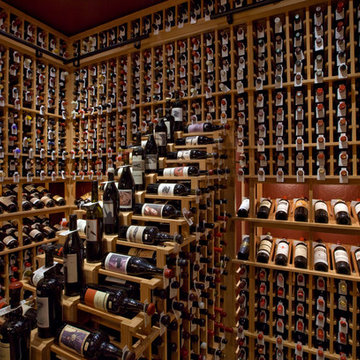
Innovative Wine Cellar Designs is the nation’s leading custom wine cellar design, build, installation and refrigeration firm.
As a wine cellar design build company, we believe in the fundamental principles of architecture, design, and functionality while also recognizing the value of the visual impact and financial investment of a quality wine cellar. By combining our experience and skill with our attention to detail and complete project management, the end result will be a state of the art, custom masterpiece. Our design consultants and sales staff are well versed in every feature that your custom wine cellar will require.
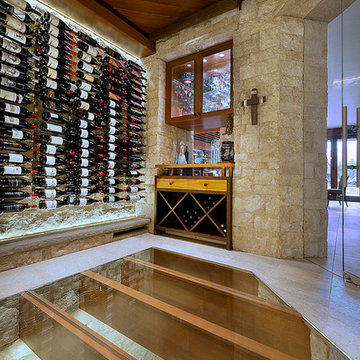
Interior of wine cellar. Note the glass floor, with vignette below. The wine cellar was awarded the state of Colorado American Society of Interior Designers 2015
17th Annual Crystal Awards "Residential Single Space Dedicated Function"
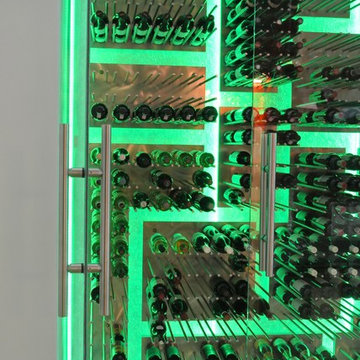
A close up, looking into this contemporary wine space through one of the 4 doors. Once can clearly make out the random panels that the steel rods are anchored into. The LED lights emanate from the back custom glass panels.
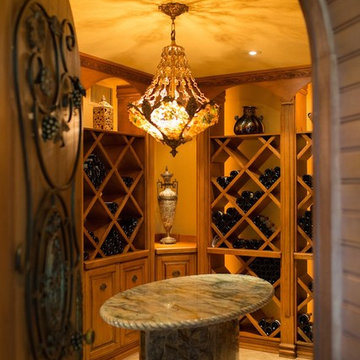
Distressed maple was used for the cabinetry providing plenty of storage for laying down the best vintages. The ceiling and walls in behind the wood storage shelves are a sprayed stucco in a mustard yellow colour to reflect the feel of a Mediterranean sunset.
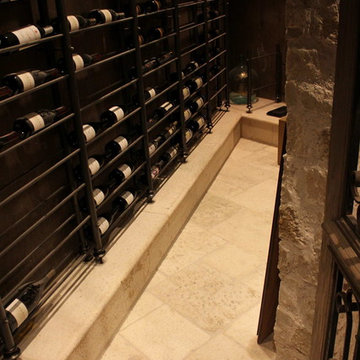
Our distressed limestone floor and carved stone elements turn unused space into a an incredible wine storage space.
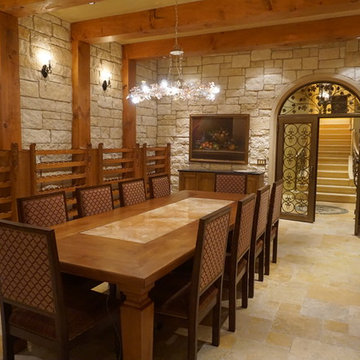
Crystal Cove, Newport Beach, 9,200 sq foot, single family custom designed Architecture mediterranean, italian, tuscany residence. 6 bedroom, 8 bathroom, 4 car garage, chefs kitchen, wine cellar, tasting room, Italian, Large pool, spa, ornate gated residence.
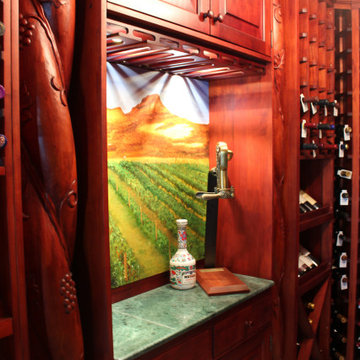
Custom made wine cellar for my Dad. I transformed a seldom used sauna room into this beautiful work of art. I had to quote it through several companies because it was very expensive. In the end we hired this craftsman that used melina (a type of cultivated wood) that is very affordable. By staining the wood we achieved this luxury feel. We were able to do the cornices and even the carved column with that type of wood which is made of small slats joined together. The perfect finishing touch was a custom made oil painting of a vineyard to be admired when opening a bottle in the granite countertop.
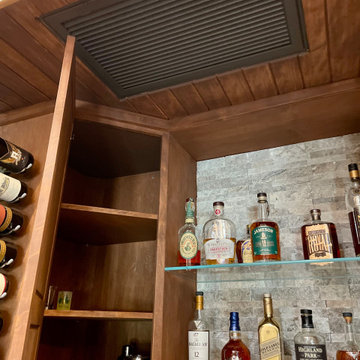
The opposite end of the wine cellar is used for storage with our custom cabinets and glass shelving which displays some other adult beverage options. We used pine plank to wrap the underside of the soffit which houses the electrical and HVAC system. In all this clients has plenty of storage of not only their wine collections, but stemware, carafes, and much more.
Luxury Wine Cellar with Limestone Flooring Ideas and Designs
3
