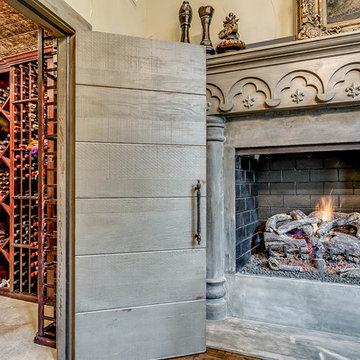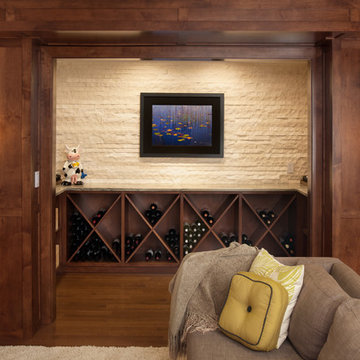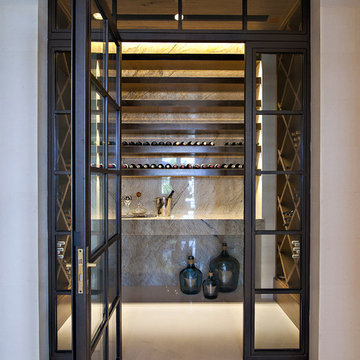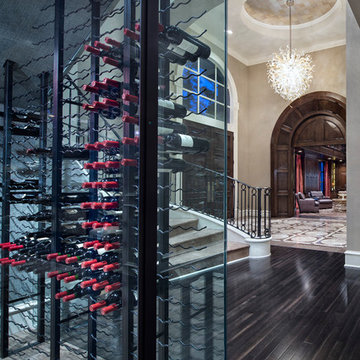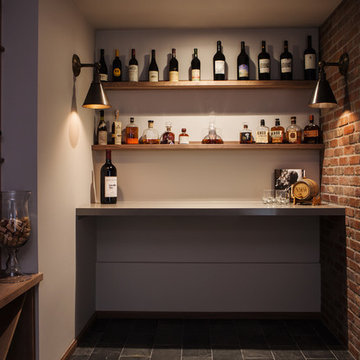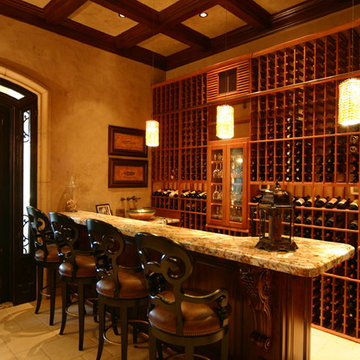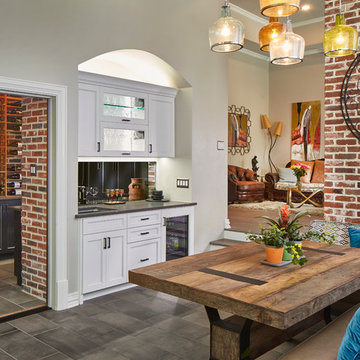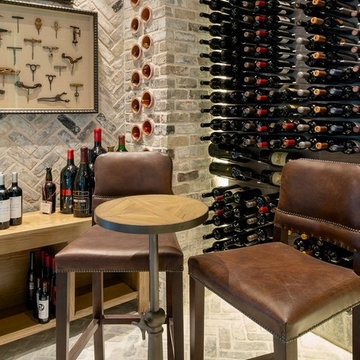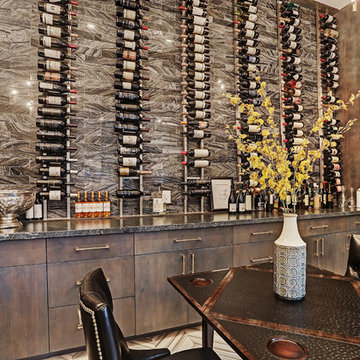Luxury Traditional Wine Cellar Ideas and Designs
Refine by:
Budget
Sort by:Popular Today
161 - 180 of 1,286 photos
Item 1 of 3
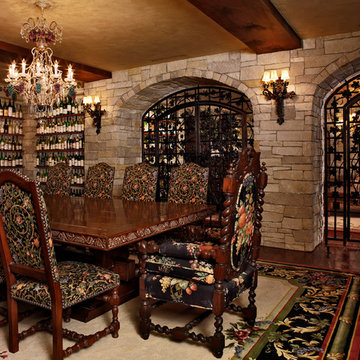
Custom designed ornamental wrought iron grilles & doors lead to the wine storage room from this tasting area. Interior furnishings specified by Leczinski Design Associates.
Ron Ruscio
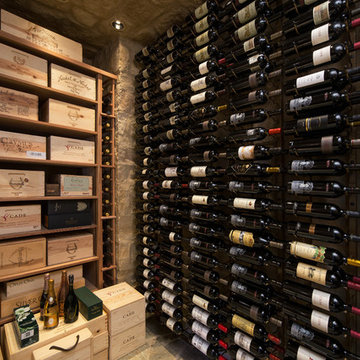
Custom glass wine cellar with floor to ceiling metal racking mixed with wood diamond & case bins
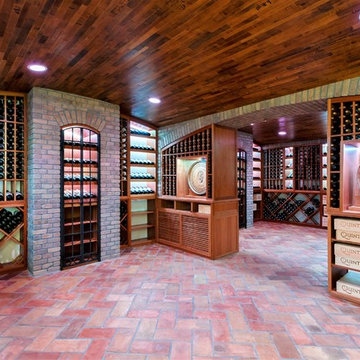
Custom Tuscan old world wine room with terra cotta flooring,led lighting,hand carved wine barrels,wine barrel ceiling,brick arches and seamless glass
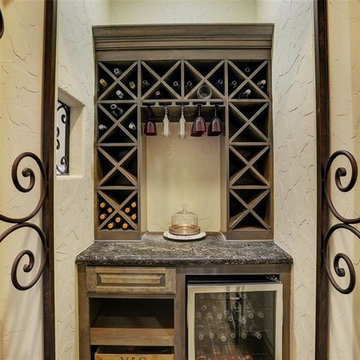
Custom Home Design by Purser Architectural. Beautifully built by Sprouse House Custom Homes.
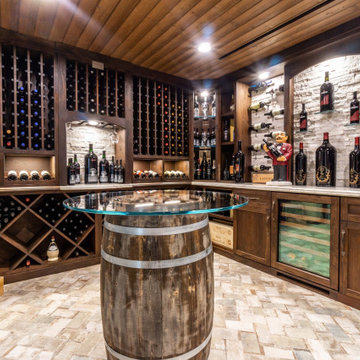
Our client purchased this home and realized he was never going to use the formal dining room, and one thing that I highly believe in is we should use our homes the way we want to live in them… Thus his dream of a wine room was soon underway.
We spent many months planning, designing, revising the designs, to make sure this investment was going to be exactly what he wanted.
The results truly tell the story. No detail was left unfinished: from the hand stained walnut cabinets, to the precise countertop ogee edging seamlessly flowing into the walnut cabinet edging. Custom trim at the HVAC ceiling vents as well as the wine cooler vent at the toe kick. Dimmable lighting all around, speakers system, optic clear glass doors with custom family name etching.
This is truly a meeting place, entertaining paradise, and remarkable home wine cellar.
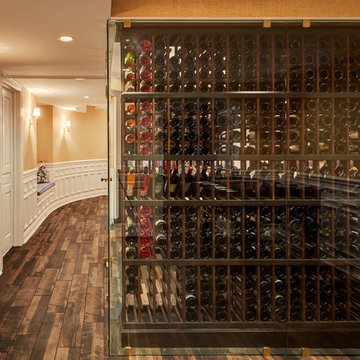
View of glass wineroom and curved lower level hall. Full panel wainscot and orange grass cloth walls. Photo by Mike Kaskel. Interior design by Meg Caswell.
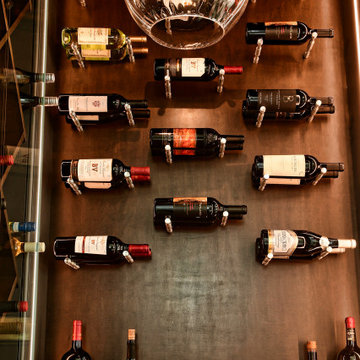
Living area wine lounge with storage for 500+ bottles.
Wine post providing label view wine storage.
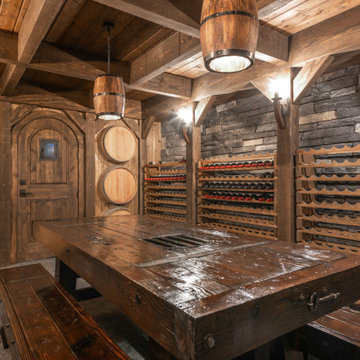
Completed in 2019, this is a home we completed for client who initially engaged us to remodeled their 100 year old classic craftsman bungalow on Seattle’s Queen Anne Hill. During our initial conversation, it became readily apparent that their program was much larger than a remodel could accomplish and the conversation quickly turned toward the design of a new structure that could accommodate a growing family, a live-in Nanny, a variety of entertainment options and an enclosed garage – all squeezed onto a compact urban corner lot.
Project entitlement took almost a year as the house size dictated that we take advantage of several exceptions in Seattle’s complex zoning code. After several meetings with city planning officials, we finally prevailed in our arguments and ultimately designed a 4 story, 3800 sf house on a 2700 sf lot. The finished product is light and airy with a large, open plan and exposed beams on the main level, 5 bedrooms, 4 full bathrooms, 2 powder rooms, 2 fireplaces, 4 climate zones, a huge basement with a home theatre, guest suite, climbing gym, and an underground tavern/wine cellar/man cave. The kitchen has a large island, a walk-in pantry, a small breakfast area and access to a large deck. All of this program is capped by a rooftop deck with expansive views of Seattle’s urban landscape and Lake Union.
Unfortunately for our clients, a job relocation to Southern California forced a sale of their dream home a little more than a year after they settled in after a year project. The good news is that in Seattle’s tight housing market, in less than a week they received several full price offers with escalator clauses which allowed them to turn a nice profit on the deal.
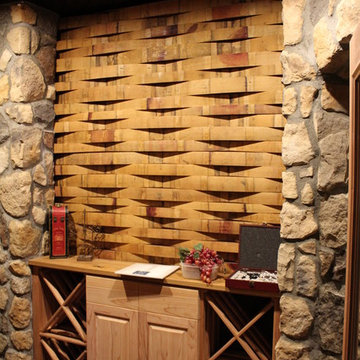
Unique woven wine barrel stave wall treatment above decanting are in tasting room.
Photo by: Brian Worker
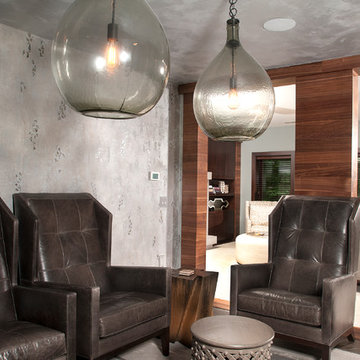
A Wine Lover's Retreat with a Chicago Wine Tasting Room feel. Diane LaLonde Hasso of Faux-Real, LLC came up with a custom gray silver metallic silver and an original wall finish with embedded mica chips for Mike Schaap Builders. Photo by Chuck Heiney
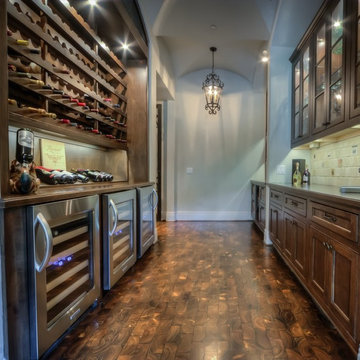
Authentic French Country Estate in one of Houston's most exclusive neighborhoods - Hunters Creek Village.
Luxury Traditional Wine Cellar Ideas and Designs
9
