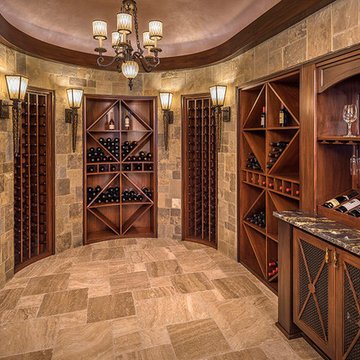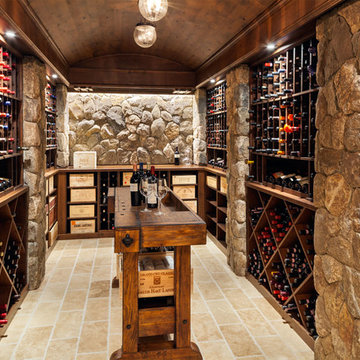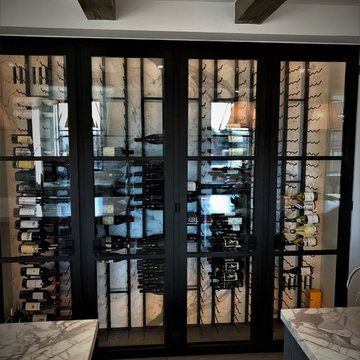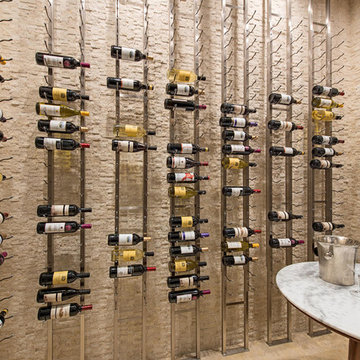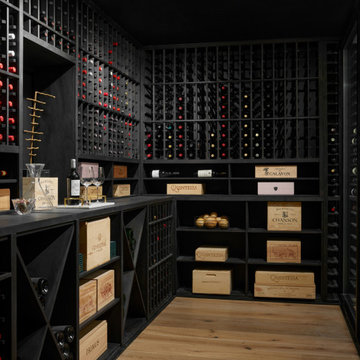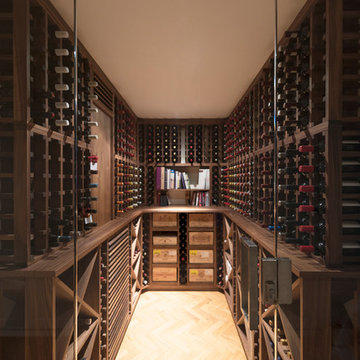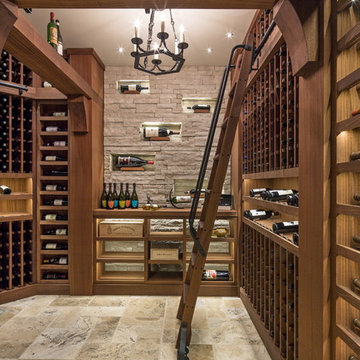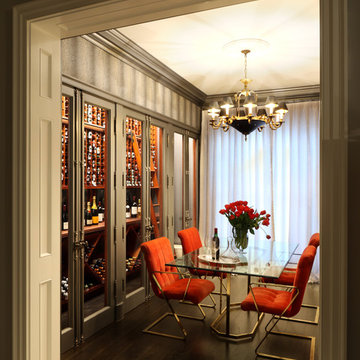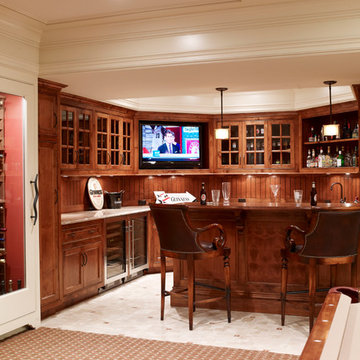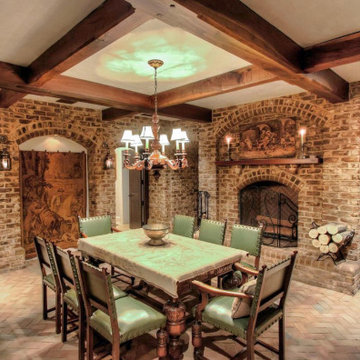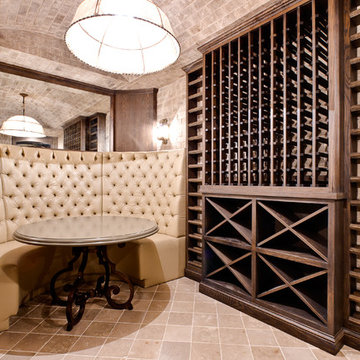Luxury Traditional Wine Cellar Ideas and Designs
Refine by:
Budget
Sort by:Popular Today
141 - 160 of 1,286 photos
Item 1 of 3
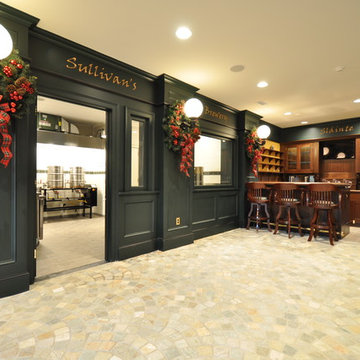
In a class of it's own, Sullivan’s Brewery is unlike anything else..an at-home brewery that is. Written up by NJ.com, this custom made brewery brings entertaining to the next level. Custom trim work, cobblestone floors, numerous taps and steins imported from Germany, just to name a few of the gorgeous details. Sullivan's Brewery is truly a unique and custom project that is second to none.
Home brewing: A man's home is his brewpub | NJ.com http://www.nj.com/entertainment/dining/index.ssf/2012/04/a_mans_home_is_his_brewpub.html
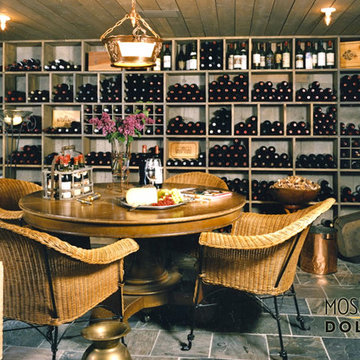
Surrounded by a splendid collection, the design of a wine cellar is about celebrating the art of wine and should therefor allow it to be uniquely displayed.
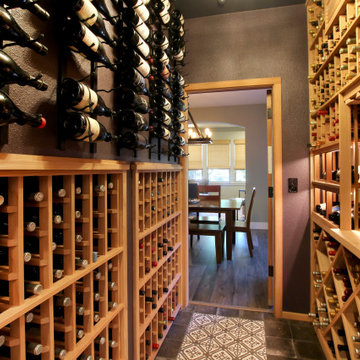
Like many projects, this one started with a simple wish from a client: turn an unused butler’s pantry between the dining room and kitchen into a fully functioning, climate-controlled wine room for his extensive collection of valuable vintages. But like many projects, the wine room is connected to the dining room which is connected to the sitting room which is connected to the entry. When you touch one room, it only makes sense to reinvigorate them all. We overhauled the entire ground floor of this lovely home.
For the wine room, I worked with Vintage Cellars in Southern California to create custom wine storage embedded with LED lighting to spotlight very special bottles. The walls are in a burgundy tone and the floors are porcelain tiles that look as if they came from an old wine cave in Tuscany. A bubble light chandelier alludes to sparkling varietals.
But as mentioned, the rest of the house came along for the ride. Since we were adding a climate-controlled wine room, the brief was to turn the rest of the house into a space that would rival any hot-spot winery in Napa.
After choosing new flooring and a new hue for the walls, the entry became a destination in itself with a huge concave metal mirror and custom bench. We knocked out a half wall that awkwardly separated the sitting room from the dining room so that after-dinner drinks could flow to the fireplace surrounded by stainless steel pebbles; and we outfitted the dining room with a new chandelier. We chose all new furniture for all spaces.
The kitchen received the least amount of work but ended up being completely transformed anyhow. At first our plan was to tear everything out, but we soon realized that the cabinetry was in good shape and only needed the dated honey pine color painted over with a cream white. We also played with the idea of changing the counter tops, but once the cabinetry changed color, the granite stood out beautifully. The final change was the removal of a pot rack over the island in favor of design-forward iron pendants.
Photo by: Genia Barnes
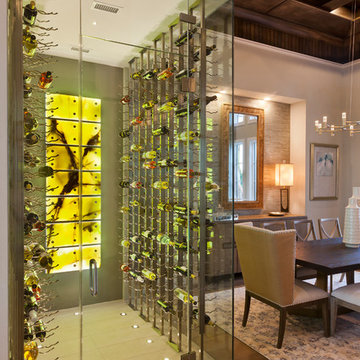
Visit The Korina 14803 Como Circle or call 941 907.8131 for additional information.
3 bedrooms | 4.5 baths | 3 car garage | 4,536 SF
The Korina is John Cannon’s new model home that is inspired by a transitional West Indies style with a contemporary influence. From the cathedral ceilings with custom stained scissor beams in the great room with neighboring pristine white on white main kitchen and chef-grade prep kitchen beyond, to the luxurious spa-like dual master bathrooms, the aesthetics of this home are the epitome of timeless elegance. Every detail is geared toward creating an upscale retreat from the hectic pace of day-to-day life. A neutral backdrop and an abundance of natural light, paired with vibrant accents of yellow, blues, greens and mixed metals shine throughout the home.
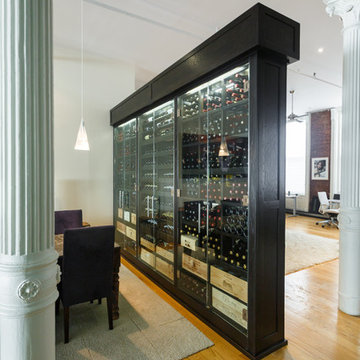
Custom wine cabinet in Soho NY. Glass and white oak millwork,roll out shelves and led lighting. Climate controlled and uv protected.
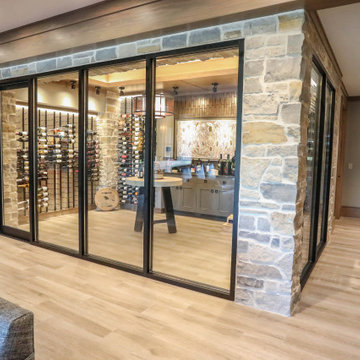
Glass enclosed, climate controlled wine cellar features unique metal racking. Custom cabinets for additional storage. Seneca Metal Burnished Copper wall tile with custom inset. Stone masonry walls. Light cove.
General Contracting by Martin Bros. Contracting, Inc.; James S. Bates, Architect; Interior Design by InDesign; Photography by Marie Martin Kinney.
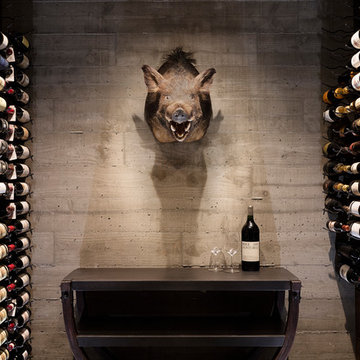
Frank Paul Perez, Red Lily Studios
Strata Landscape Architects
Joanie Wick Interiors
Noel Cross Architect
Conrado Home Builders
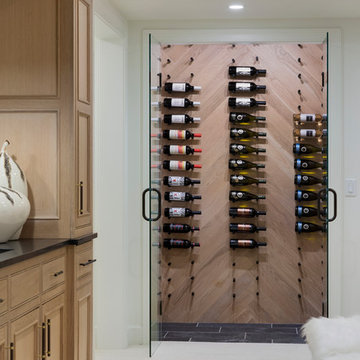
This new home is the last newly constructed home within the historic Country Club neighborhood of Edina. Nestled within a charming street boasting Mediterranean and cottage styles, the client sought a synthesis of the two that would integrate within the traditional streetscape yet reflect modern day living standards and lifestyle. The footprint may be small, but the classic home features an open floor plan, gourmet kitchen, 5 bedrooms, 5 baths, and refined finishes throughout.
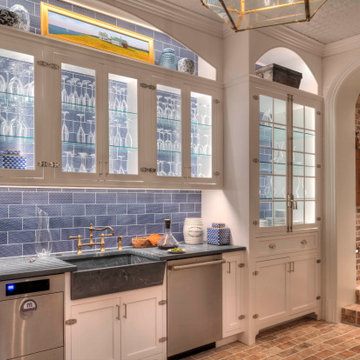
A wine tasting room, located adjacent to the wine cellar, stores all the glassware for convenient use.
Luxury Traditional Wine Cellar Ideas and Designs
8
