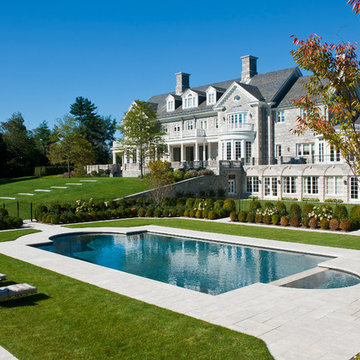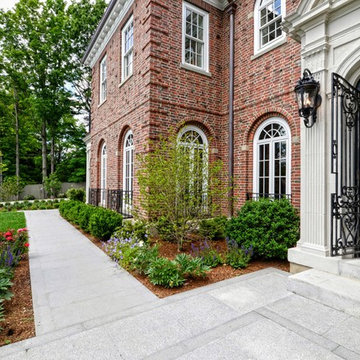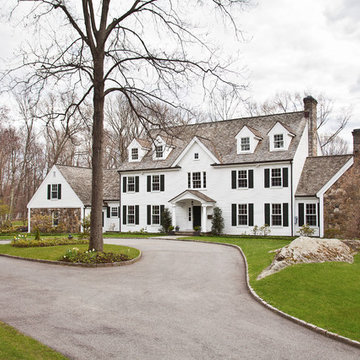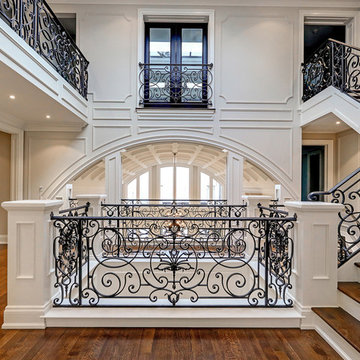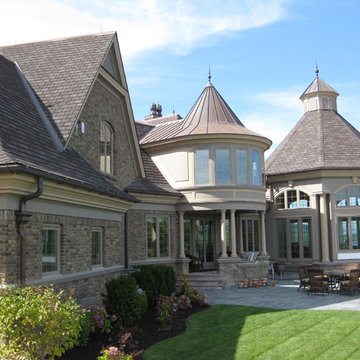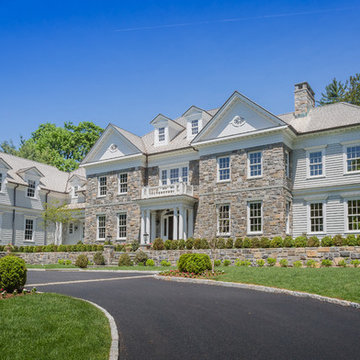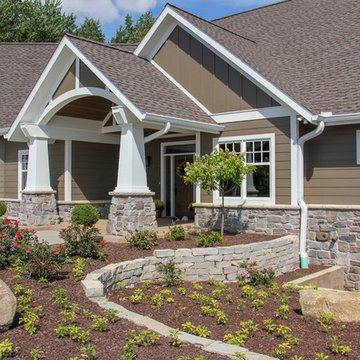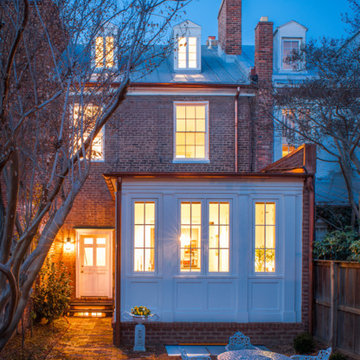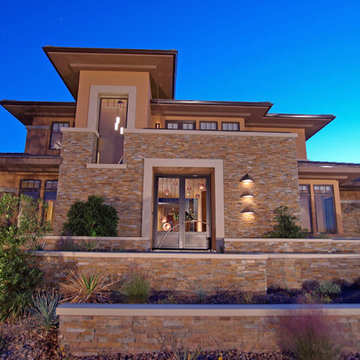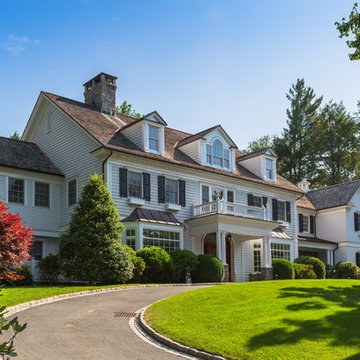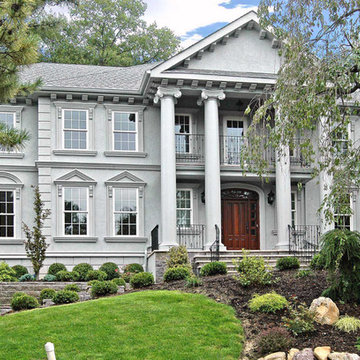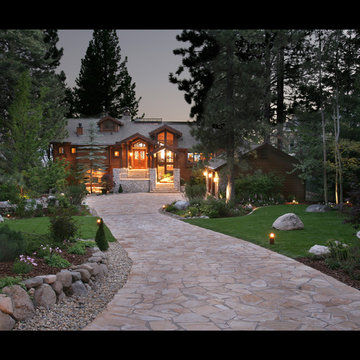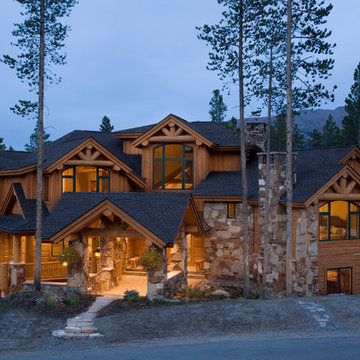Luxury Traditional House Exterior Ideas and Designs
Refine by:
Budget
Sort by:Popular Today
161 - 180 of 17,253 photos
Item 1 of 3
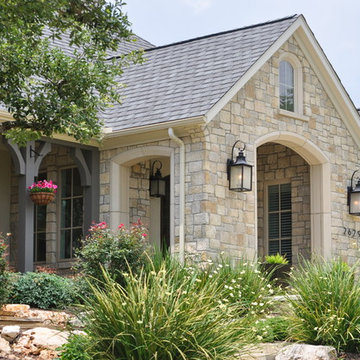
The clients imagined a rock house with cut stone accents and a steep roof with French and English influences; an asymmetrical house that spread out to fit their broad building site.
We designed the house with a shallow, but rambling footprint to allow lots of natural light into the rooms.
The interior is anchored by the dramatic but cozy family room that features a cathedral ceiling and timber trusses. A breakfast nook with a banquette is built-in along one wall and is lined with windows on two sides overlooking the flower garden.
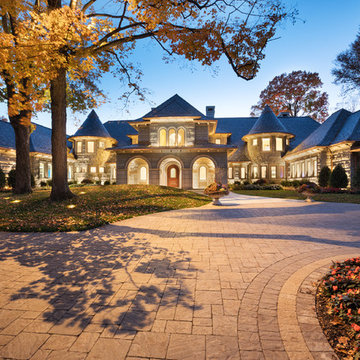
Builder: John Kraemer & Sons | Design: Sharratt Design | Interior Design: Bruce Kading Interior Design | Landscaping: Keenan & Sveiven | Photography: Landmark Photography
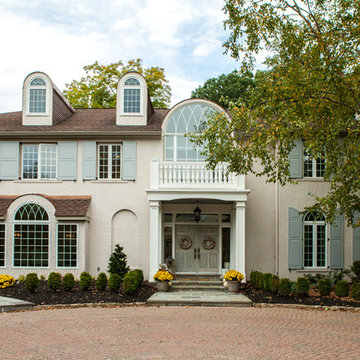
One can see from this "AFTER" picture the improvements that were made to this gorgeous home.
The large french doors on the left side of the entry were replaced by a large picture window & new half round window. Additional changes were made on a few of the half rounds by adding gracefully curved style mullions softening the lines of the home.
The balconet and balusters above the entry's double doors were refreshed and new flagstone welcomes visitors into this lovely home..
French style traditional shutters were added and brick pavers grace the driveway.
All brick was painted the same color as the stucco giving the home a clean bright transitional look.
This home was featured in Philadelphia Magazine August 2014 issue to showcase its beauty and excellence.
Photo by Alicia's Art, LLC
RUDLOFF Custom Builders, is a residential construction company that connects with clients early in the design phase to ensure every detail of your project is captured just as you imagined. RUDLOFF Custom Builders will create the project of your dreams that is executed by on-site project managers and skilled craftsman, while creating lifetime client relationships that are build on trust and integrity.
We are a full service, certified remodeling company that covers all of the Philadelphia suburban area including West Chester, Gladwynne, Malvern, Wayne, Haverford and more.
As a 6 time Best of Houzz winner, we look forward to working with you on your next project.
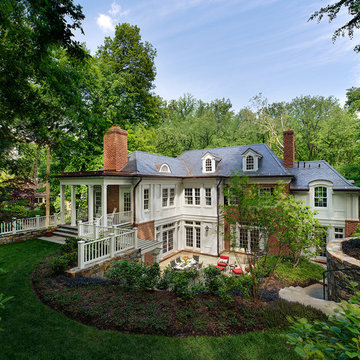
courtyard, dignified, elegantly decorated, entertaining space, family home, majestic,
Our client was drawn to the property in Wesley Heights as it was in an established neighborhood of stately homes, on a quiet street with views of park. They wanted a traditional home for their young family with great entertaining spaces that took full advantage of the site.
The site was the challenge. The natural grade of the site was far from traditional. The natural grade at the rear of the property was about thirty feet above the street level. Large mature trees provided shade and needed to be preserved.
The solution was sectional. The first floor level was elevated from the street by 12 feet, with French doors facing the park. We created a courtyard at the first floor level that provide an outdoor entertaining space, with French doors that open the home to the courtyard.. By elevating the first floor level, we were able to allow on-grade parking and a private direct entrance to the lower level pub "Mulligans". An arched passage affords access to the courtyard from a shared driveway with the neighboring homes, while the stone fountain provides a focus.
A sweeping stone stair anchors one of the existing mature trees that was preserved and leads to the elevated rear garden. The second floor master suite opens to a sitting porch at the level of the upper garden, providing the third level of outdoor space that can be used for the children to play.
The home's traditional language is in context with its neighbors, while the design allows each of the three primary levels of the home to relate directly to the outside.
Builder: Peterson & Collins, Inc
Photos © Anice Hoachlander
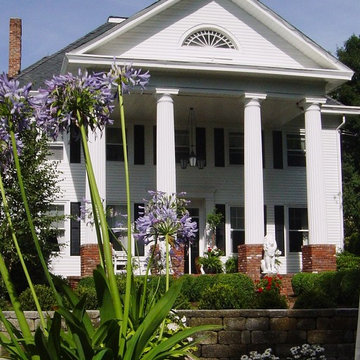
Our home was built in the 1780's and is the Ackerson/Clark estate. It was considered the Farm for the Family. We have been renovating/restoring it for 13 years. Photo by Rosemary Carroll
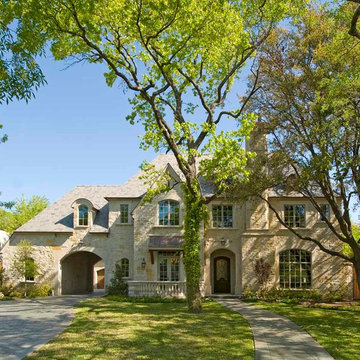
Stately country English inspired architecture. Natural stone with cast stone accents.
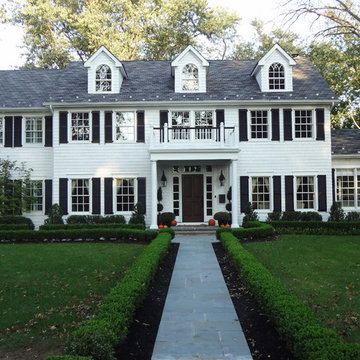
This customer came to us with very specif requests to complete thier exterior renovation and home addition. This addition consisted of a three car garage and playroom above it. We renovated the exterior using Maybach Shingles and installing new dormas, windows and shutters.
Luxury Traditional House Exterior Ideas and Designs
9
