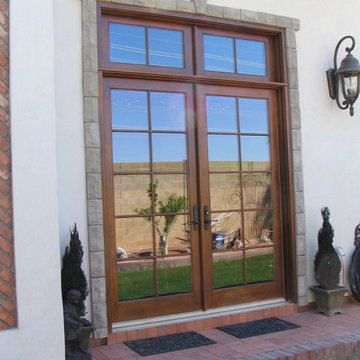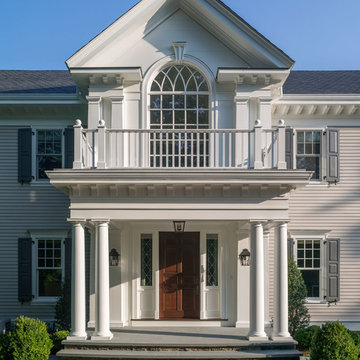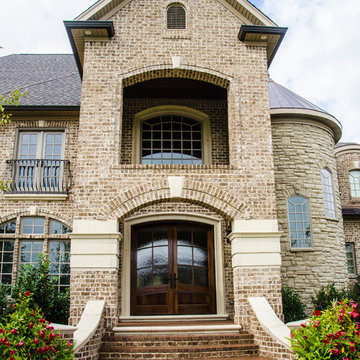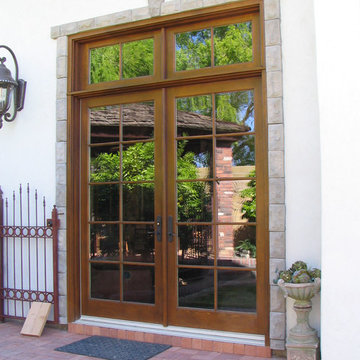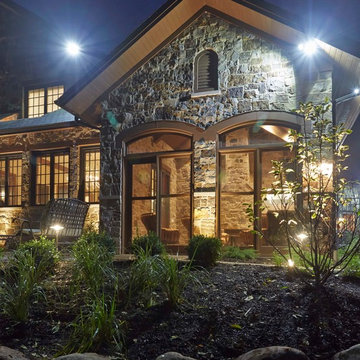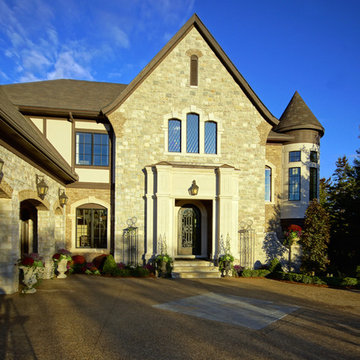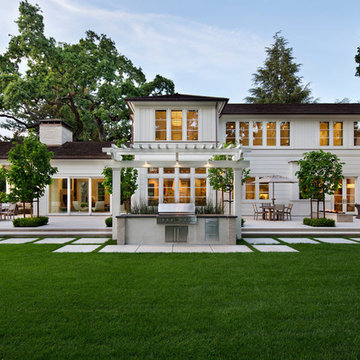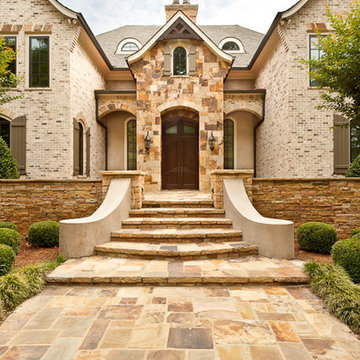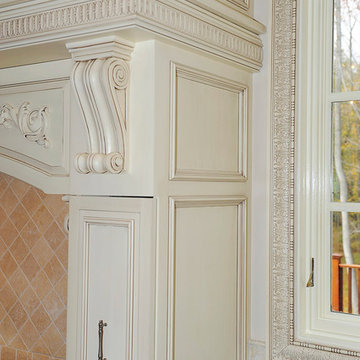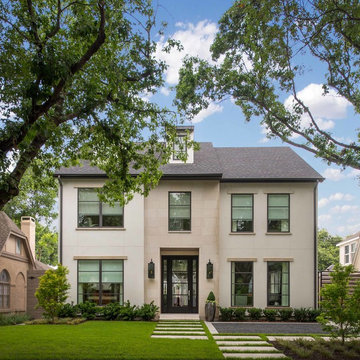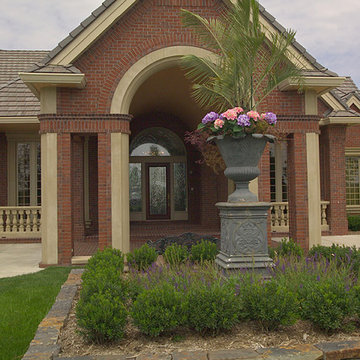Luxury Traditional House Exterior Ideas and Designs
Refine by:
Budget
Sort by:Popular Today
121 - 140 of 17,265 photos
Item 1 of 3
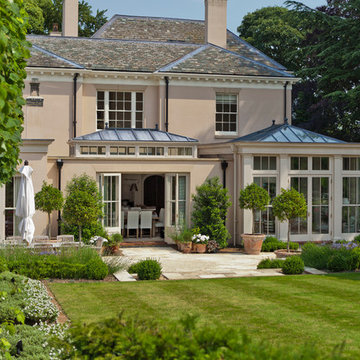
Orangery with full-length panels, clerestory, and sash window design. The side kitchen area extension incorporates solid walls and a roof lantern with a lead roof. A fully glazed room with classical columns was designed to be used as a sitting room and it features bi-fold doors to the garden area. Generous living space has been created with this unusual design of magnificent proportions.
Vale Paint Colour- Exterior Wild Mink, Interior Wild Mink
Size- 17.3M X 6.5M (Overall)
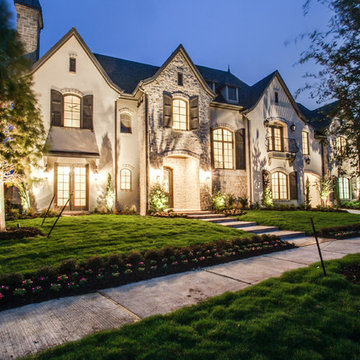
For Sale: 3680 Country Walk Ct in Frisco's Beautiful Gated Community, Newman Village. Contact us for details.
Stucco and Stone Elegant French Exterior with traditional detailing like wood shutters, iron balcony and gas coach lamps.
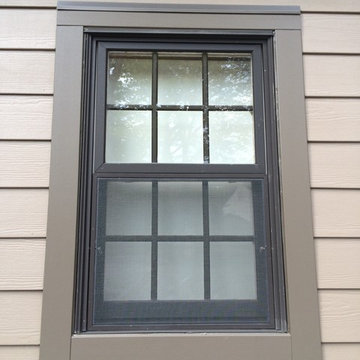
James HardiePlank 7" Exposure Cedarmill (Khaki Brown)
James HardieTrim NT3 (Timberbark)
James Hardie Non-Ventilated Soffits
GAF American Harvest (Golden Harvest)
6" Gutters & Downspouts (Classic Brown)
Leaftech Gutter Guards
AZEK Deck (Kona)
AZEK Lighted Posts & Railings (Kona)
AZEK Rimboards (Sedona)
Clopay Coachmen Garage Doors
Boral TruExterior Trim (Painted to Match Siding & Trim)
Fypon Bracket BKT25X25 (Painted to Match Siding & Trim)
MidAmerican Louvred Shutters (Classic Blue)
Property located in East Hanover, NJ
Work performed by American Home Contractors, Florham Park, NJ
Painting done by Monk's Painting, Chatham, NJ
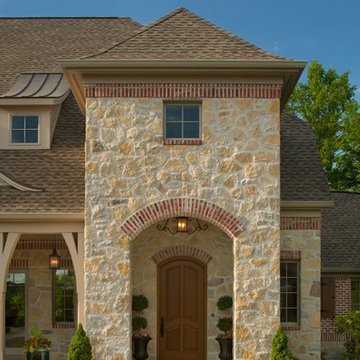
Builder: Stevens Associates Builders
Interior Designer: Pleats Interior Design
Photographer: Bill Hebert
A home this stately could be found nestled comfortably in the English countryside. The “Simonton” boasts a stone façade, towering rooflines, and graceful arches.
Sprawling across the property, the home features a separate wing for the main level master suite. The interior focal point is the dramatic dining room, which faces the front of the house and opens out onto the front porch. The study, large family room and back patio offer additional gathering places, along with the kitchen’s island and table seating.
Three bedroom suites fill the upper level, each with a private bathroom. Two loft areas open to the floor below, giving the home a grand, spacious atmosphere.
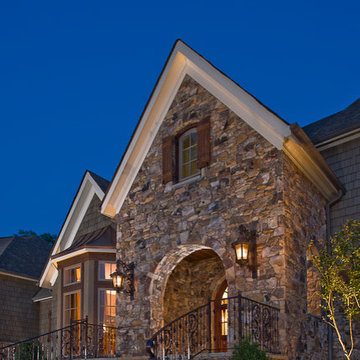
Wall-mount exterior lights with an arched entry and solid mahogany arched door compliment the bay window with copper roof.
Photos taken by Sean Busher [www.seanbusher.com]. Photos owned by Durham Designs & Consulting, LLC.

Architect: Blaine Bonadies, Bonadies Architect
Photography By: Jean Allsopp Photography
“Just as described, there is an edgy, irreverent vibe here, but the result has an appropriate stature and seriousness. Love the overscale windows. And the outdoor spaces are so great.”
Situated atop an old Civil War battle site, this new residence was conceived for a couple with southern values and a rock-and-roll attitude. The project consists of a house, a pool with a pool house and a renovated music studio. A marriage of modern and traditional design, this project used a combination of California redwood siding, stone and a slate roof with flat-seam lead overhangs. Intimate and well planned, there is no space wasted in this home. The execution of the detail work, such as handmade railings, metal awnings and custom windows jambs, made this project mesmerizing.
Cues from the client and how they use their space helped inspire and develop the initial floor plan, making it live at a human scale but with dramatic elements. Their varying taste then inspired the theme of traditional with an edge. The lines and rhythm of the house were simplified, and then complemented with some key details that made the house a juxtaposition of styles.
The wood Ultimate Casement windows were all standard sizes. However, there was a desire to make the windows have a “deep pocket” look to create a break in the facade and add a dramatic shadow line. Marvin was able to customize the jambs by extruding them to the exterior. They added a very thin exterior profile, which negated the need for exterior casing. The same detail was in the stone veneers and walls, as well as the horizontal siding walls, with no need for any modification. This resulted in a very sleek look.
MARVIN PRODUCTS USED:
Marvin Ultimate Casement Window
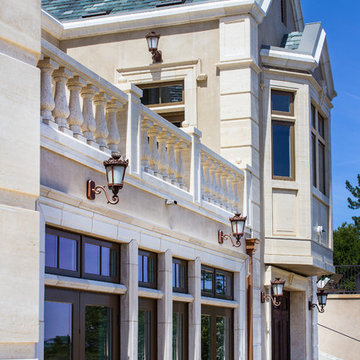
A breathtaking city, bay and mountain view over take the senses as one enters the regal estate of this Woodside California home. At apx 17,000 square feet the exterior of the home boasts beautiful hand selected stone quarry material, custom blended slate roofing with pre aged copper rain gutters and downspouts. Every inch of the exterior one finds intricate timeless details. As one enters the main foyer a grand marble staircase welcomes them, while an ornate metal with gold-leaf laced railing outlines the staircase. A high performance chef’s kitchen waits at one wing while separate living quarters are down the other. A private elevator in the heart of the home serves as a second means of arriving from floor to floor. The properties vanishing edge pool serves its viewer with breathtaking views while a pool house with separate guest quarters are just feet away. This regal estate boasts a new level of luxurious living built by Markay Johnson Construction.
Builder: Markay Johnson Construction
visit: www.mjconstruction.com
Photographer: Scot Zimmerman
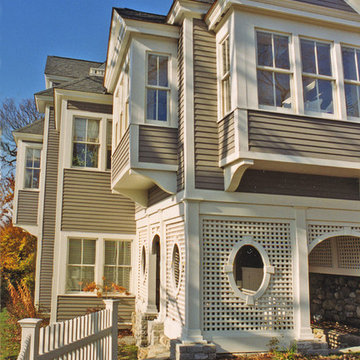
Innovative roof lines help retain the mid-19th century look of this distinctive carriage house.
Shelly Wood Ziegelman, Architect
Luxury Traditional House Exterior Ideas and Designs
7
