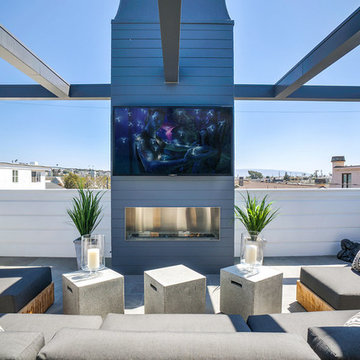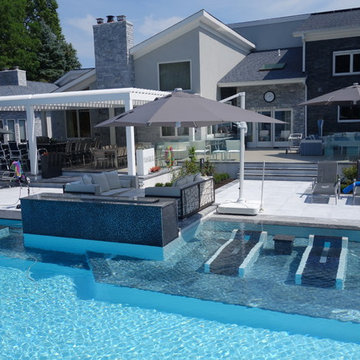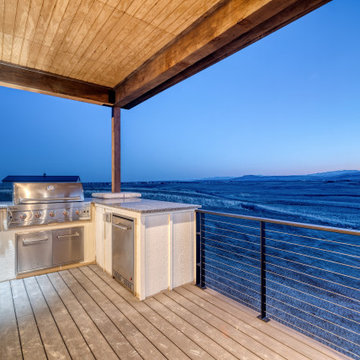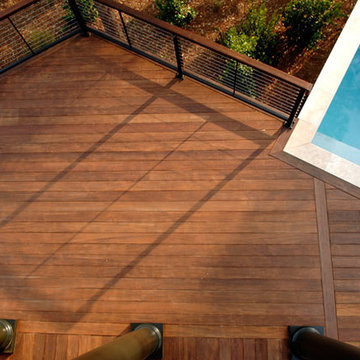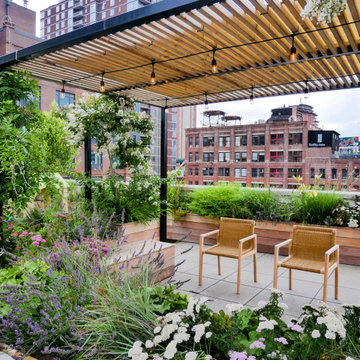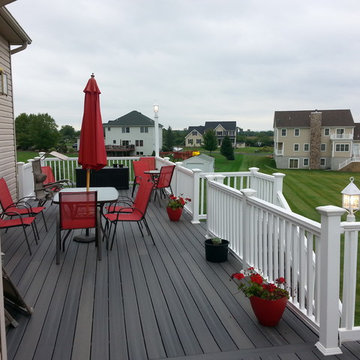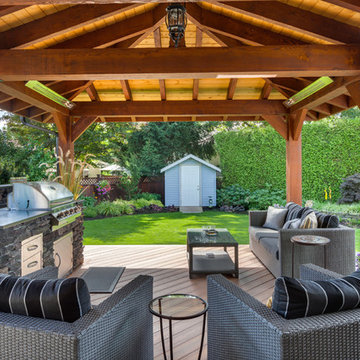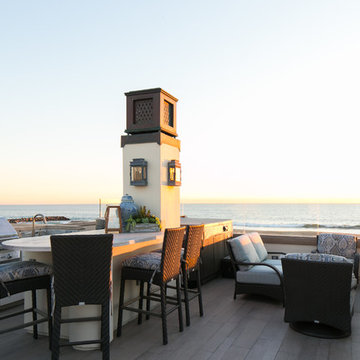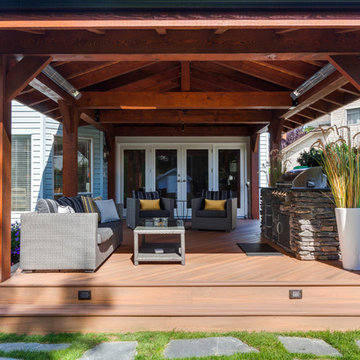Luxury Terrace with an Outdoor Kitchen Ideas and Designs
Refine by:
Budget
Sort by:Popular Today
161 - 180 of 797 photos
Item 1 of 3
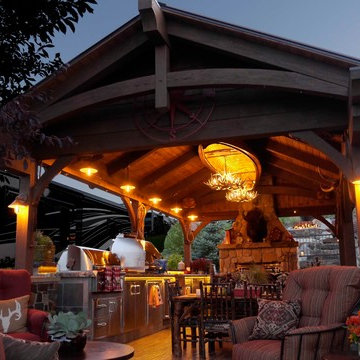
Exposed timber canopy over an outdoor living area features rustic Montana style. The space includes a canoe in the rafters and antler chandeliers, a natural stone fireplace, and comfortable/durable furniture by OW Lee. Photo by David W. King http://www.davidwking.com/
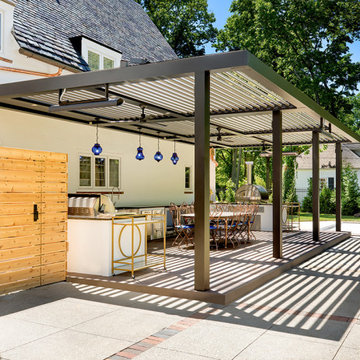
All the details! Lights, fans, heaters, and don't forget the pizza oven! This outdoor living space lacked any sense of comfort, shade or luxury (see "Before" photo") prior to this renovation and now provides plenty of both for this family to relax, grill out, dine and make home made pizza in the oven...all while sitting under a motorized pergola that opens and closes at the touch of a button! Want to see it move? See more at www.struxure.com
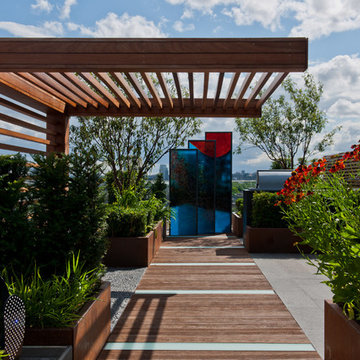
Chelsea Creek is the pinnacle of sophisticated living, these penthouse collection gardens, featuring stunning contemporary exteriors are London’s most elegant new dockside development, by St George Central London, they are due to be built in Autumn 2014
Following on from the success of her stunning contemporary Rooftop Garden at RHS Chelsea Flower Show 2012, Patricia Fox was commissioned by St George to design a series of rooftop gardens for their Penthouse Collection in London. Working alongside Tara Bernerd who has designed the interiors, and Broadway Malyon Architects, Patricia and her team have designed a series of London rooftop gardens, which although individually unique, have an underlying design thread, which runs throughout the whole series, providing a unified scheme across the development.
Inspiration was taken from both the architecture of the building, and from the interiors, and Aralia working as Landscape Architects developed a series of Mood Boards depicting materials, features, art and planting. This groundbreaking series of London rooftop gardens embraces the very latest in garden design, encompassing quality natural materials such as corten steel, granite and shot blasted glass, whilst introducing contemporary state of the art outdoor kitchens, outdoor fireplaces, water features and green walls. Garden Art also has a key focus within these London gardens, with the introduction of specially commissioned pieces for stone sculptures and unique glass art. The linear hard landscape design, with fluid rivers of under lit glass, relate beautifully to the linearity of the canals below.
The design for the soft landscaping schemes were challenging – the gardens needed to be relatively low maintenance, they needed to stand up to the harsh environment of a London rooftop location, whilst also still providing seasonality and all year interest. The planting scheme is linear, and highly contemporary in nature, evergreen planting provides all year structure and form, with warm rusts and burnt orange flower head’s providing a splash of seasonal colour, complementary to the features throughout.
Finally, an exquisite lighting scheme has been designed by Lighting IQ to define and enhance the rooftop spaces, and to provide beautiful night time lighting which provides the perfect ambiance for entertaining and relaxing in.
Aralia worked as Landscape Architects working within a multi-disciplinary consultant team which included Architects, Structural Engineers, Cost Consultants and a range of sub-contractors.
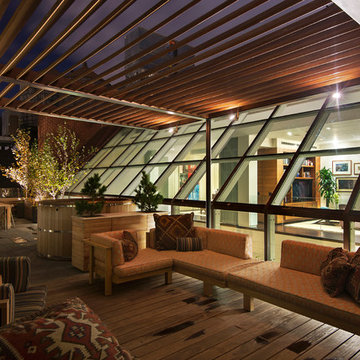
Enjoy incredible downtown panoramas that stretch all the way to One World Trade Center from this 1,365 s/f private rooftop terrace. Offering the ultimate in outdoor living, this luxurious oasis features a hot tub and outdoor kitchen. --Gotham Photo Company
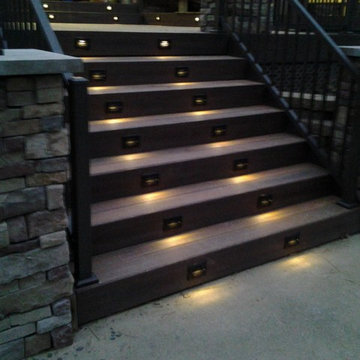
Fiberon decking, Twin Eagles grill center, low voltage and accent lighting, floating tables and pit group seating around firepit by DHM Remodeling
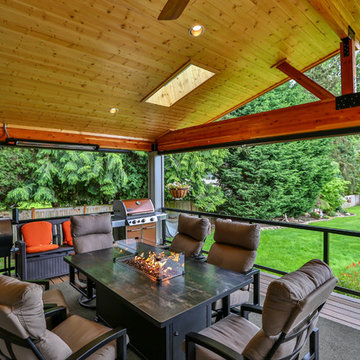
This project is a huge gable style patio cover with covered deck and aluminum railing with glass and cable on the stairs. The Patio cover is equipped with electric heaters, tv, ceiling fan, skylights, fire table, patio furniture, and sound system. The decking is a composite material from Timbertech and had hidden fasteners.
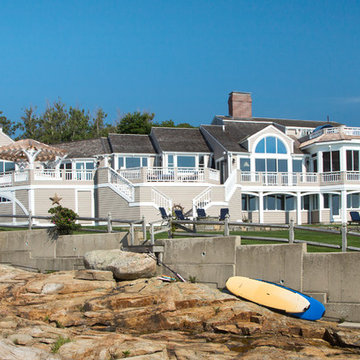
This 1955 Cape on Dollivers Neck features sweeping views of Gloucester Harbor. The homeowners wanted to renovate their outdoor living space to create a greater variety of functions and ways to enjoy the outdoors. The original home had a monotonous rectangular deck that offered no shaded areas. This was replaced with multi-level outdoor spaces centered on an expanded deck and three season porch, organically shaped to reflect the various living spaces. The new outdoor living space has completely changed the way the family uses their home, providing greater opportunities for enjoying the incredible vista, entertaining friends and family, and relaxing day or night, in the sun or in the shade.Eric Roth Photography
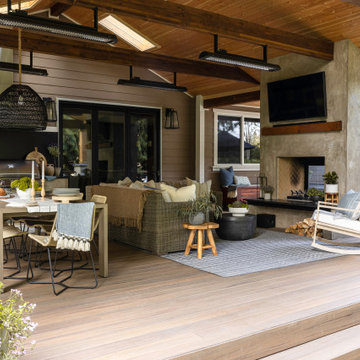
This outdoor living space offers an undercover and heated dining and family room area as well as an outdoor relaxation area equipped with a hot tub and dual sided fireplace that can be enjoyed from both sides. The door going from the deck to inside is a unique folding door that allows for partial to full open options. The grill and countertop are a beautiful soap stone to make them stand out beautifully.
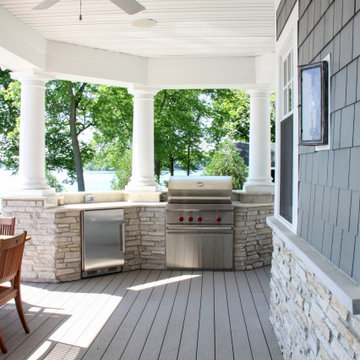
Large wraparound deck on the second level. Balconies and deck off the bedrooms on the third level. Outdoor Kitchen. Products: James Hardie HardieShingle siding; Buechel Fon Du Lac stone; Azek Premier deck rail; Azek deck; Marvin windows and patio doors; Wolf OG36 Gas Grill; Sub-Zero refrigerator; Permacast columns.
Design by Lorraine Bruce of Lorraine Bruce Design; Architectural Design by Helman Sechrist Architecture; General Contracting by Martin Bros. Contracting, Inc.; Photos by Marie Kinney. Images are the property of Martin Bros. Contracting, Inc. and may not be used without written permission.
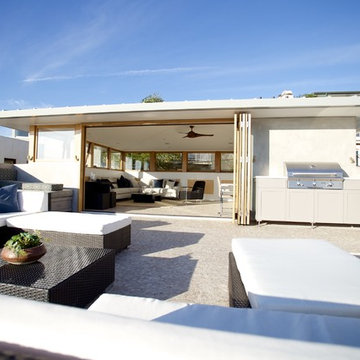
Rooftop deck that combines outdoor and indoor living spaces. Entertain with an outdoor kitchen and full bar inside. Enjoy the Hermosa Beach ocean views. Thoughtfully designed by Steve Lazar. DesignBuildbySouthSwell.com
Photography by Joel Silva
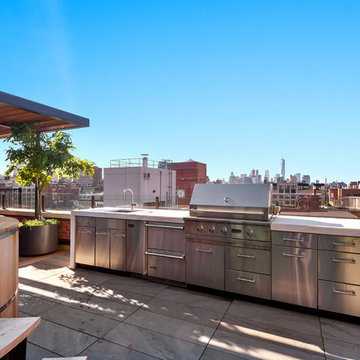
Enjoy incredible downtown panoramas that stretch all the way to One World Trade Center from this 1,365 s/f private rooftop terrace. Offering the ultimate in outdoor living, this luxurious oasis features a hot tub and outdoor kitchen. --Gotham Photo Company
Luxury Terrace with an Outdoor Kitchen Ideas and Designs
9
