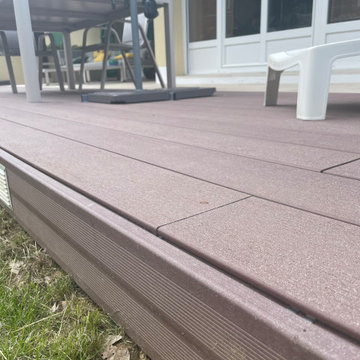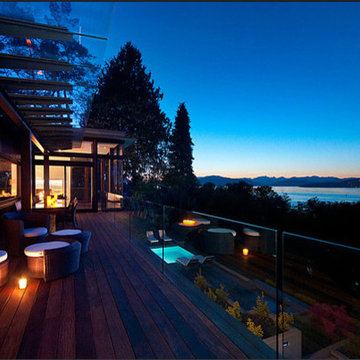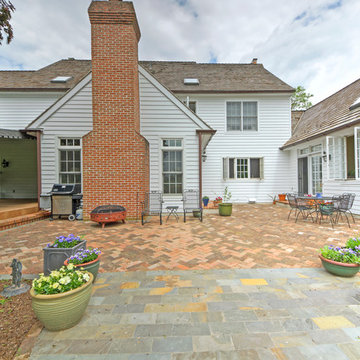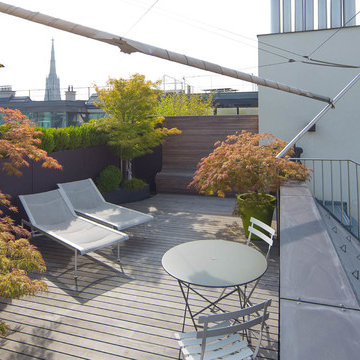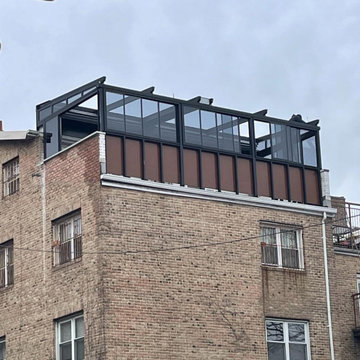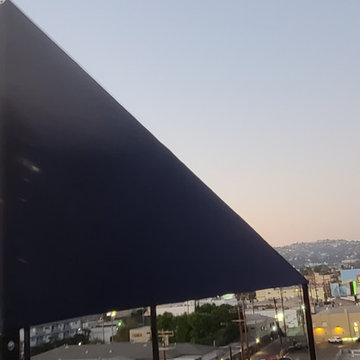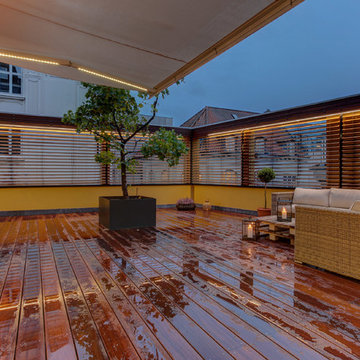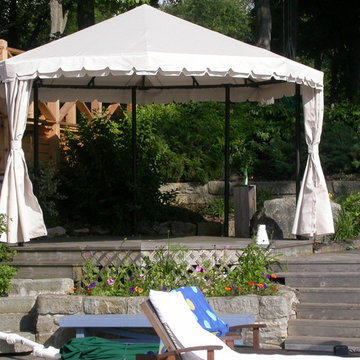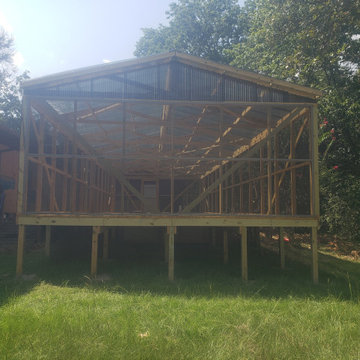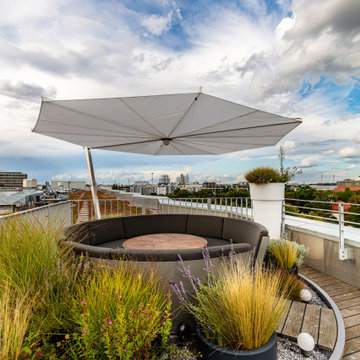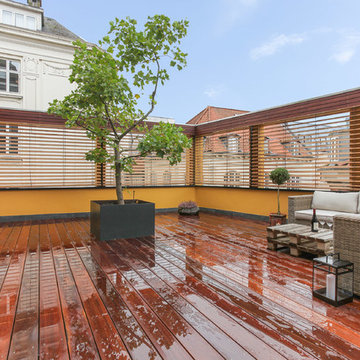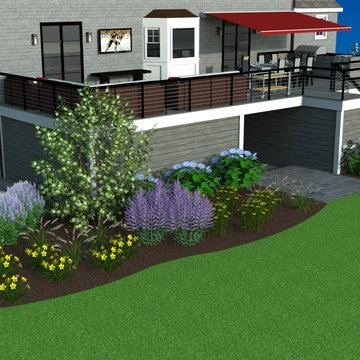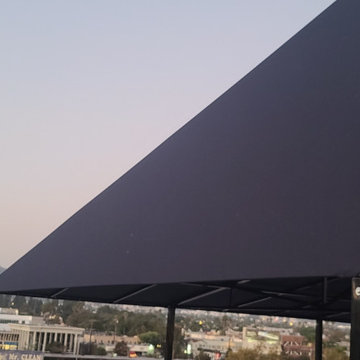Luxury Terrace with an Awning Ideas and Designs
Refine by:
Budget
Sort by:Popular Today
161 - 180 of 245 photos
Item 1 of 3
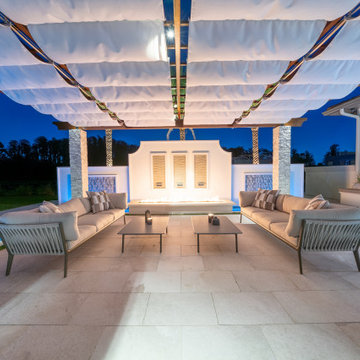
A custom-built sliding shade pergola centered on a raised patio surrounded by water covers an ample fire lounge designed to be enjoyed by family and friends. Neutral travertine tile covers the surfaces that feature contemporary outdoor furnishings. Photos by Ryan Hughes Design
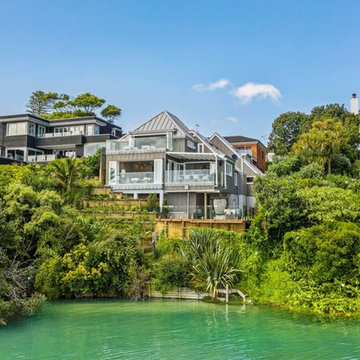
On this project we painted both the interior and exterior. The interior walls were painted using Alto interior paints, here Designer James Doole selected both lighter and darker shades of the same base paint "crater"
We used Resene stain on the exterior
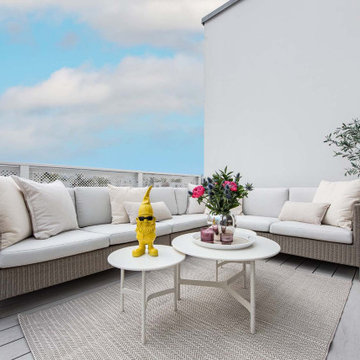
Diese reizvolle Maisonette-Wohnung in Berlin-Dahlem wurde komplett saniert – der offene Wohnraum mit Küche und Essbereich in der oberen Etage sowie Schlafzimmer, Ankleide und Arbeitszimmer in der unteren Etage erstrahlen nun in dezentem und doch einzigartigem Design. Auch die beiden Badezimmer sowie das Gäste-WC wurden vollständig erneuert. THE INNER HOUSE begleitete dabei unter anderem die Erweiterung der Elektroinstallation und den Einbau einer neuen Küche, übernahm die Auswahl von Leuchten und Einbaumöbeln und koordinierte den Einbau eines Kamins sowie die Erneuerung des Parketts. Das monochrome Farbkonzept mit hellen Naturtönen und kräftigen Farbakzenten rundet dieses luftig-schöne Zuhause ab.
INTERIOR DESIGN & STYLING: THE INNER HOUSE
LEISTUNGEN: Elektroplanung, Badezimmerentwurf, Farbkonzept, Koordinierung Gewerke und Baubegleitung
FOTOS: © THE INNER HOUSE, Fotograf: Manuel Strunz, www.manuu.eu
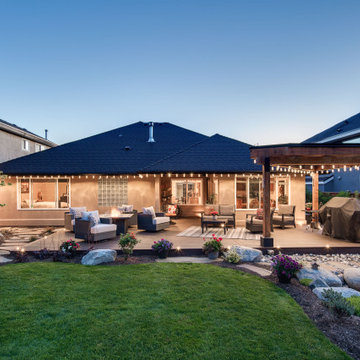
An expansive Trex Transcend "Spiced Rum" deck with "Lava Rock" border and fascia. Timber frame BBQ cover. This deck has automated perimter lighting and enhancements to the frame and structure to improve the lifespan. This complete outdoor livingspace was the result of detailed planning and attention to detail and the customers wants.
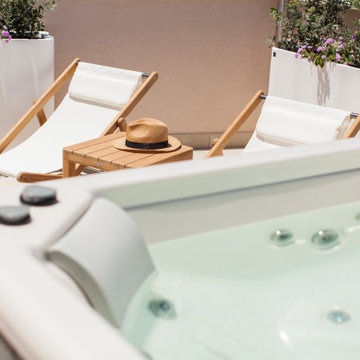
Démolition et reconstruction d'un immeuble dans le centre historique de Castellammare del Golfo composé de petits appartements confortables où vous pourrez passer vos vacances. L'idée était de conserver l'aspect architectural avec un goût historique actuel mais en le reproposant dans une tonalité moderne.Des matériaux précieux ont été utilisés, tels que du parquet en bambou pour le sol, du marbre pour les salles de bains et le hall d'entrée, un escalier métallique avec des marches en bois et des couloirs en marbre, des luminaires encastrés ou suspendus, des boiserie sur les murs des chambres et dans les couloirs, des dressings ouverte, portes intérieures en laque mate avec une couleur raffinée, fenêtres en bois, meubles sur mesure, mini-piscines et mobilier d'extérieur. Chaque étage se distingue par la couleur, l'ameublement et les accessoires d'ameublement. Tout est contrôlé par l'utilisation de la domotique. Un projet de design d'intérieur avec un design unique qui a permis d'obtenir des appartements de luxe.
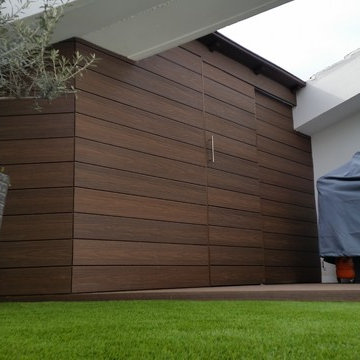
Nos gustan las terrazas, hacemos de todo tipo. Tomar el sol, una cerveza, disfrutarla en pareja o en grupo, todas ellas, son espacios para hacernos más felices.
Ésta, por su construcción inicial, ha permitido cubrir sus paredes laterales con un cerramiento exterior, el material empleado, ha sido la madera tecnológica, el mismo material que se ha empleado para hacer la tarima, para hacer el armario exterior con puertas correderas y con estanterías interiores, también se ha utilizado para el mueble a medida de cocina exterior, el mostrador de mármol granito negro Asia apomezado, el fregadero de acero inoxidable y el grifo monomando telescópico. La parte restante del suelo de la terraza, se ha instalado césped artificial de la marca Royal Grass modelo Deluxe.
Finalmente en la decoración de esta terraza duplex, se ha obtenido un espacio ideal para disfrutar de nuestro apreciado clima y poder hacer todas las veladas posibles.
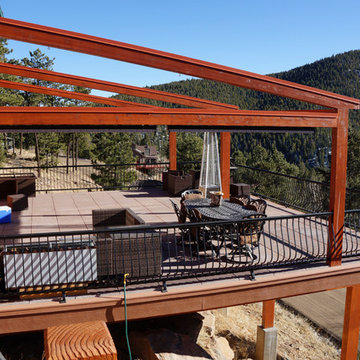
The owners of this mountain-side home needed more outdoor space where their children could play, since the site did not provide a level yard. So this large deck was added extending out over the steep hillside. The sloping beams above are designed to receive a future system of retractable canvas sun-shades. The walking surface is 2' x 2' precast concrete tiles. Rain and snow drain through the joints between the tiles.
Photo by Robert R. Larsen, A.I.A..
Luxury Terrace with an Awning Ideas and Designs
9
