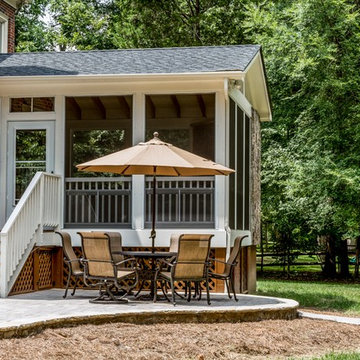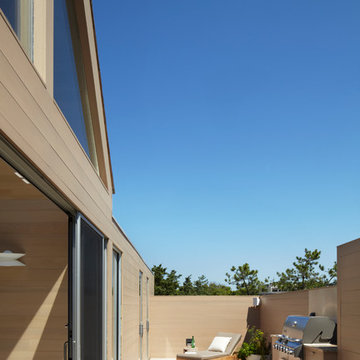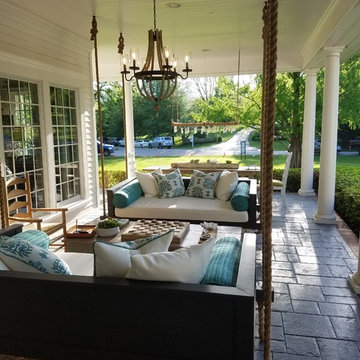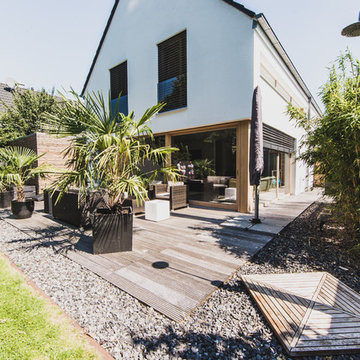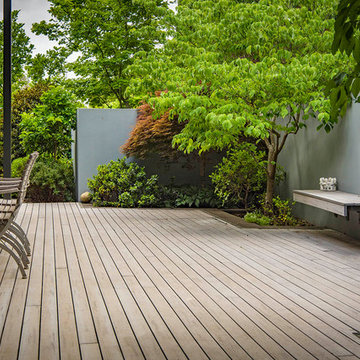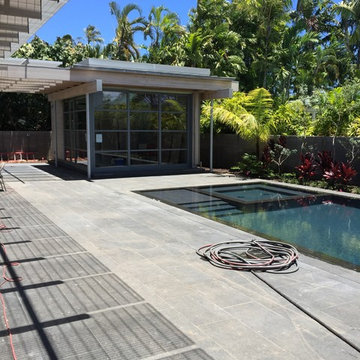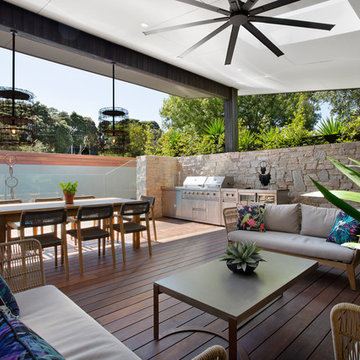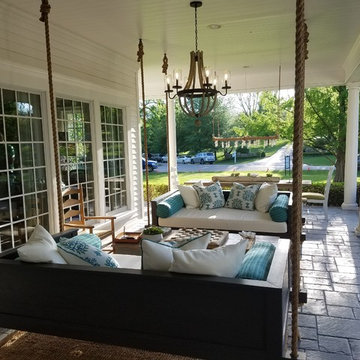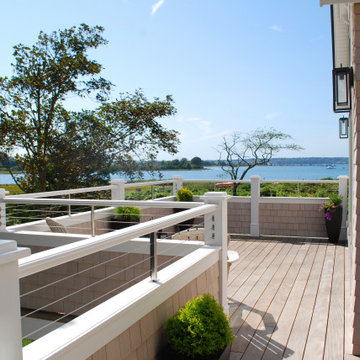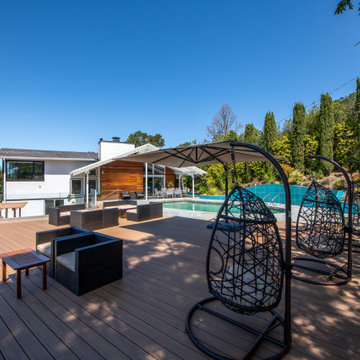Luxury Side Terrace Ideas and Designs
Refine by:
Budget
Sort by:Popular Today
61 - 80 of 319 photos
Item 1 of 3
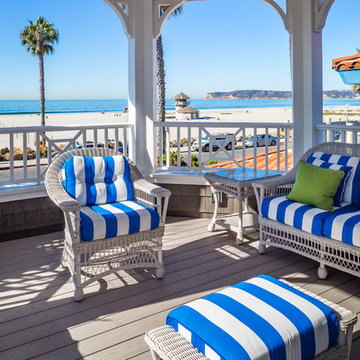
Covered Oceanview deck with unobstructed views of Central Beach, the lifeguard tower, Pacific Ocean and Point Loma Lighthouse. Coronado's famed beach and volleyball courts are a short walk
Owen McGoldrick
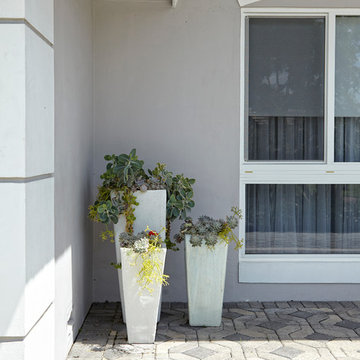
Home and Living Examiner said:
Modern renovation by J Design Group is stunning
J Design Group, an expert in luxury design, completed a new project in Tamarac, Florida, which involved the total interior remodeling of this home. We were so intrigued by the photos and design ideas, we decided to talk to J Design Group CEO, Jennifer Corredor. The concept behind the redesign was inspired by the client’s relocation.
Andrea Campbell: How did you get a feel for the client's aesthetic?
Jennifer Corredor: After a one-on-one with the Client, I could get a real sense of her aesthetics for this home and the type of furnishings she gravitated towards.
The redesign included a total interior remodeling of the client's home. All of this was done with the client's personal style in mind. Certain walls were removed to maximize the openness of the area and bathrooms were also demolished and reconstructed for a new layout. This included removing the old tiles and replacing with white 40” x 40” glass tiles for the main open living area which optimized the space immediately. Bedroom floors were dressed with exotic African Teak to introduce warmth to the space.
We also removed and replaced the outdated kitchen with a modern look and streamlined, state-of-the-art kitchen appliances. To introduce some color for the backsplash and match the client's taste, we introduced a splash of plum-colored glass behind the stove and kept the remaining backsplash with frosted glass. We then removed all the doors throughout the home and replaced with custom-made doors which were a combination of cherry with insert of frosted glass and stainless steel handles.
All interior lights were replaced with LED bulbs and stainless steel trims, including unique pendant and wall sconces that were also added. All bathrooms were totally gutted and remodeled with unique wall finishes, including an entire marble slab utilized in the master bath shower stall.
Once renovation of the home was completed, we proceeded to install beautiful high-end modern furniture for interior and exterior, from lines such as B&B Italia to complete a masterful design. One-of-a-kind and limited edition accessories and vases complimented the look with original art, most of which was custom-made for the home.
To complete the home, state of the art A/V system was introduced. The idea is always to enhance and amplify spaces in a way that is unique to the client and exceeds his/her expectations.
To see complete J Design Group featured article, go to: http://www.examiner.com/article/modern-renovation-by-j-design-group-is-stunning
Living Room,
Dining room,
Master Bedroom,
Master Bathroom,
Powder Bathroom,
Miami Interior Designers,
Miami Interior Designer,
Interior Designers Miami,
Interior Designer Miami,
Modern Interior Designers,
Modern Interior Designer,
Modern interior decorators,
Modern interior decorator,
Miami,
Contemporary Interior Designers,
Contemporary Interior Designer,
Interior design decorators,
Interior design decorator,
Interior Decoration and Design,
Black Interior Designers,
Black Interior Designer,
Interior designer,
Interior designers,
Home interior designers,
Home interior designer,
Daniel Newcomb
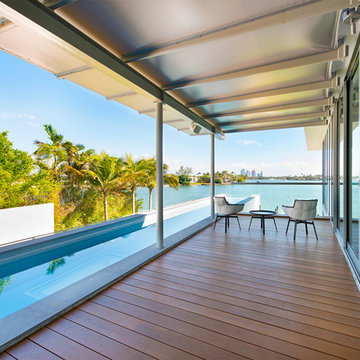
Construction of new contemporary custom home with Ipe decking and door cladding, dual car lift, vertical bi-fold garage door, smooth stucco exterior, elevated cantilevered swimming pool with mosaic tile finish, glass wall to view the bay and viewing window to ground floor, custom circular skylights, ceiling mounted flip-down, hidden TVs, custom stainless steel, cable suspended main stair.
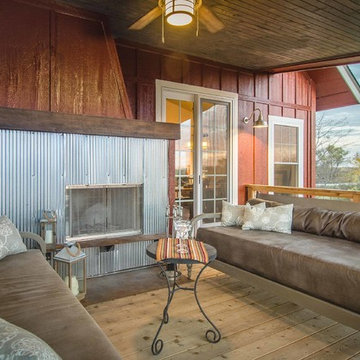
On the deck of this custom home the fireplace hearth and surround are steel. The ceiling is stained tongue and groove pine car siding.
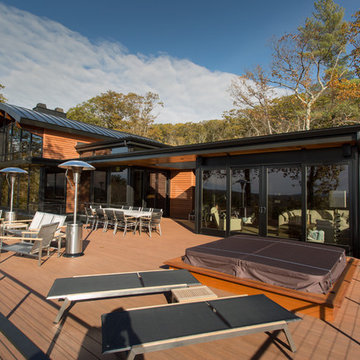
Expansive second story deck with dining, fireplace and hot tub. The railing is Keuka studios Ithaca style with blackened cables and fittings.
Railings by Keuka Studios www.keuka-studios.com
Photography by Dave Noonan
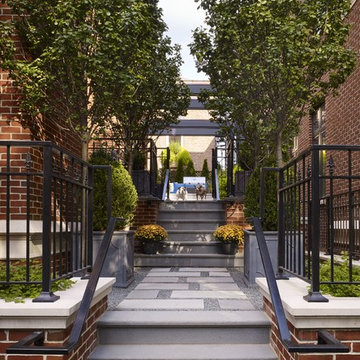
A variety of customized outdoor spaces...from back yards to roof decks four-stories above ground.
Steve Hall
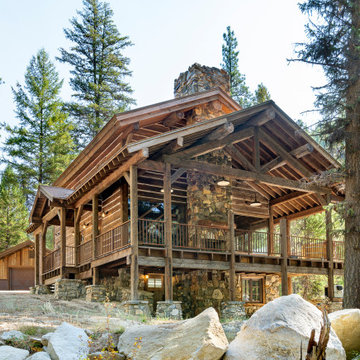
As a high-end custom home architect the single most important marketing feature I can have is happy clients with beautifully constructed homes who go out of the way, to refer me to everyone. The most successful projects are those that have what I call the perfect triad. A triad of Participation. Owner, Architect, Builder. An Owner needs to have confidence in both Architect and Builder. The Architect and Builder each need to give that confidence back to the Owner.
Schafer and Edgewood are experts at creating confidence. When they design their own projects they create wonderful designs and execute them brilliantly. When they construct one of my designs the end product Is better than the design I created. The architect knows about quality finish but the seasoned Tradesman knows far more than the Architect. Schafer is an expert at bringing out the best results. The Architect/Builder relationship is the most critical requirement for achieving a “Better Than Designed” end-product. In my opinion......It is the ONLY way!"
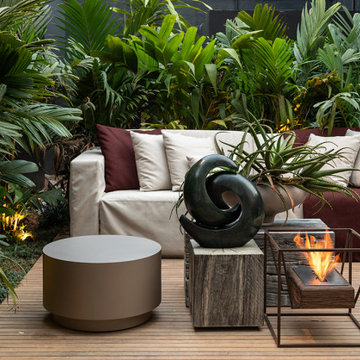
Portable Ecofireplace made out of ECO 16/03-D rustic demolition railway sleeper wood* and a weathering Corten steel frame. Thermal insulation made of fire-retardant treatment and refractory tape applied to the burner.
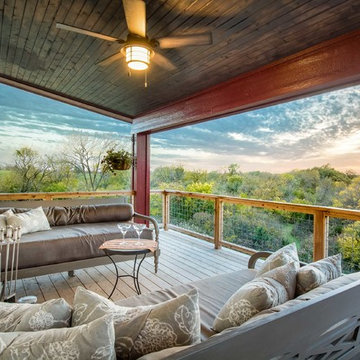
The custom home's deck overlooking the rolling hills around the house. The deck railing is made from cedar and has galvanized metal mesh panels.
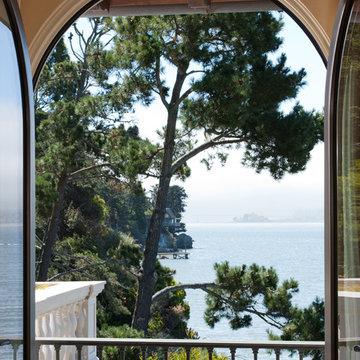
View out of an arched window of the cliff and water. Photographer: David Duncan Livingston, Eastman Pynn at Image Above
Luxury Side Terrace Ideas and Designs
4
