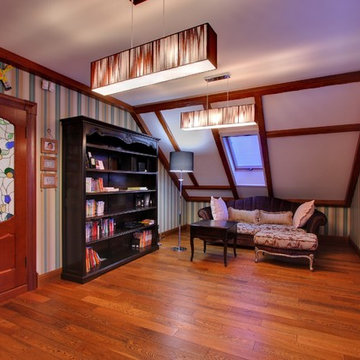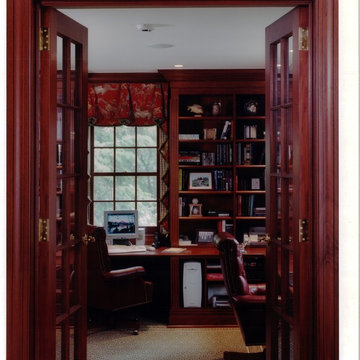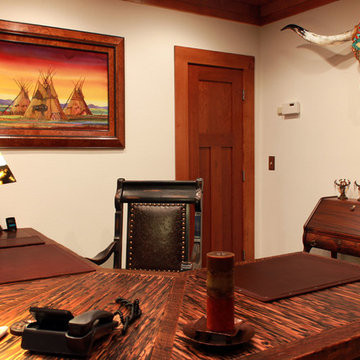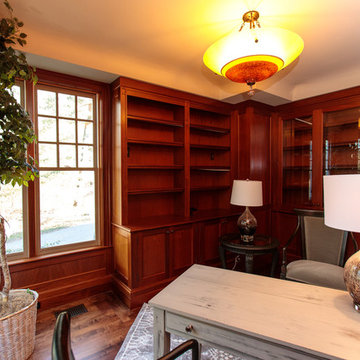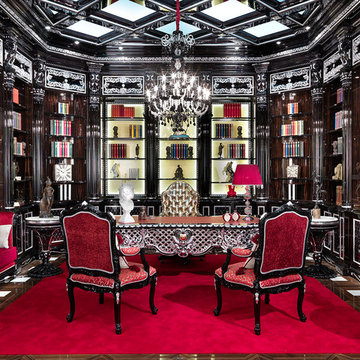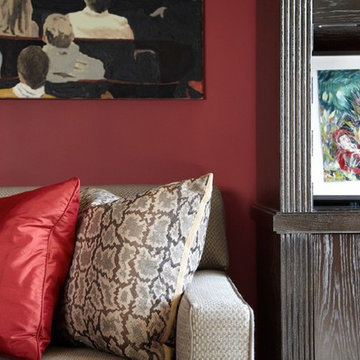Luxury Red Home Office Ideas and Designs
Refine by:
Budget
Sort by:Popular Today
121 - 131 of 131 photos
Item 1 of 3

The family living in this shingled roofed home on the Peninsula loves color and pattern. At the heart of the two-story house, we created a library with high gloss lapis blue walls. The tête-à-tête provides an inviting place for the couple to read while their children play games at the antique card table. As a counterpoint, the open planned family, dining room, and kitchen have white walls. We selected a deep aubergine for the kitchen cabinetry. In the tranquil master suite, we layered celadon and sky blue while the daughters' room features pink, purple, and citrine.
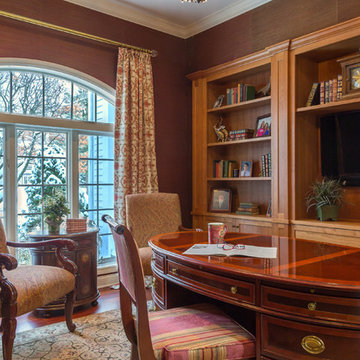
The lady of the house has a sophisticated and elegant study. Quite different from the kitchen counter piles of paper found in so many homes. The beautiful oval desk placed in the center of the room has file drawers and a book shelf on the front of the desk. There is easy access to the credenza behind the desk and a clear line of sight to the flat screen TV. Grass cloth wallpaper, sumptuous fabrics, hardwood floors, and a timeless oriental area rug come together to make this a comfortable and functional command central for a busy family.

This formal study is the perfect setting for a home office. Large wood panels and molding give this room a warm and inviting feel. The gas fireplace adds a touch of class as you relax while reading a good book or listening to your favorite music.
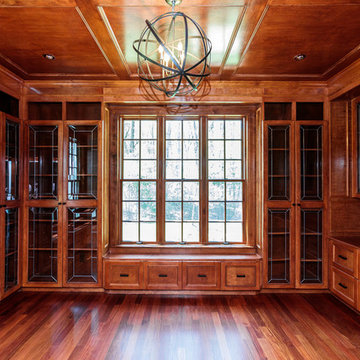
Exquisitely renovated with sophisticated finishes, this six bedroom distinctive Colonial will impress you. The newly installed chef's kitchen is brimming with style and functionality. Those who love to cook will be inspired to entertain in the open floor plan. The palatial entry with custom millwork and the formal dining room with elegant herringbone wood floors will impress your guests. A sun-lit breakfast area flows into the re-styled family room which is highlighted by a stone fireplace. Upstairs, five spacious bedrooms and four updated bathrooms are thoughtfully designed. The extravagant master bedroom suite contains two walk-in closets, a private sitting room and a luxuriously appointed bathroom. The third floor includes an impressive loft-like sixth bedroom with en-suite bathroom. The finished lower level features a gym, full bathroom and entertainment room. A sport court and a three car garage complete this exceptional home.
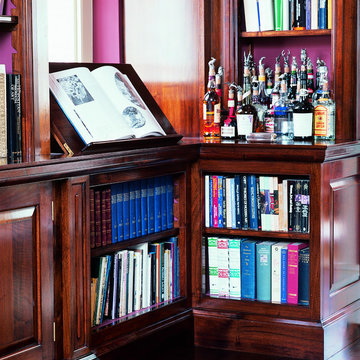
Classical bespoke library furniture made from solid French walnut. The furniture has painted backs and side panels. The shelves sit on traditional dog tooth supports. Secret drawers pull out from the dado moulding which runs around the front edge of the cabinet top. The drawers have decorative maple wood dovetails and cedar wood bases. The furniture is hand French polished and waxed to create an aged patina and to enhance the beauty of the walnut.
Primary materials: French walnut, reading room red paint, maple drawers and cedar drawer bases.
Luxury Red Home Office Ideas and Designs
7
