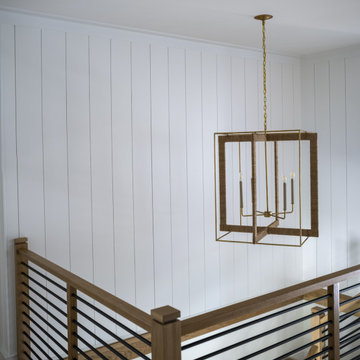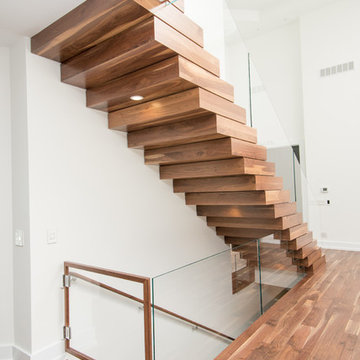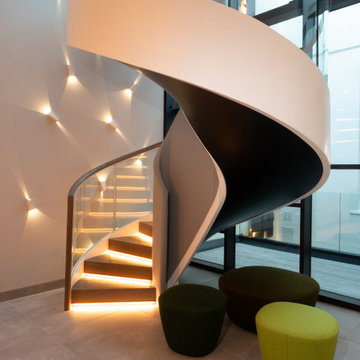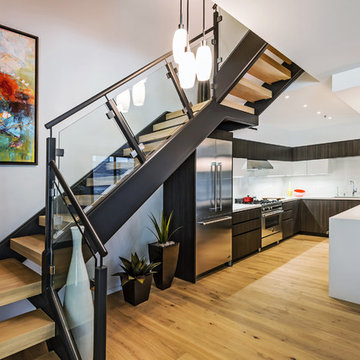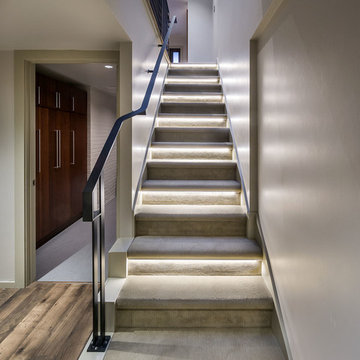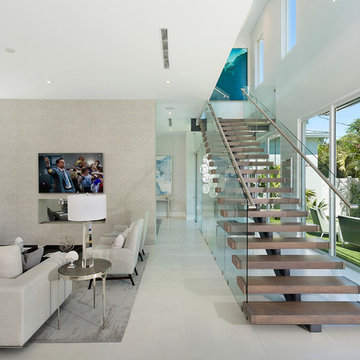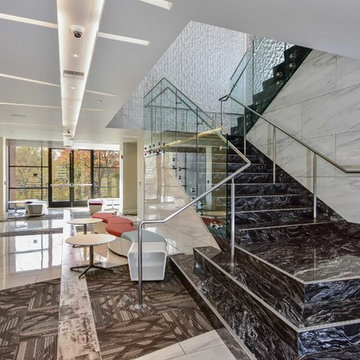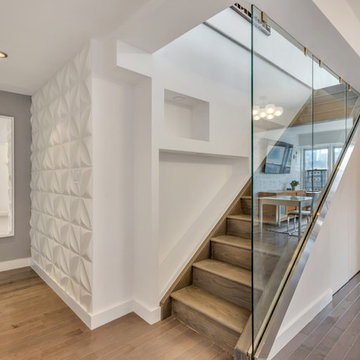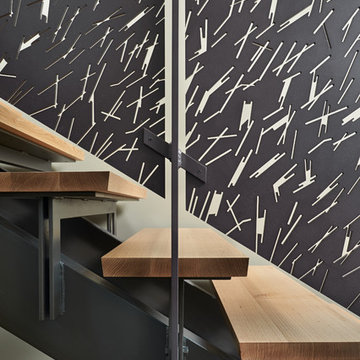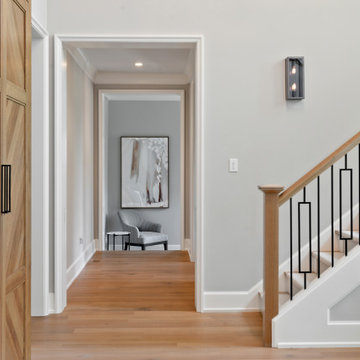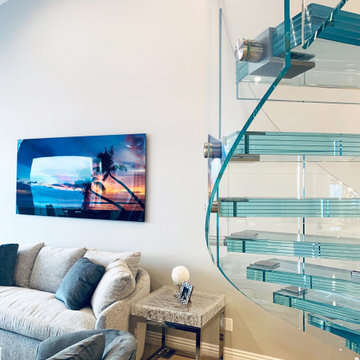Luxury Modern Staircase Ideas and Designs
Refine by:
Budget
Sort by:Popular Today
181 - 200 of 2,423 photos
Item 1 of 3
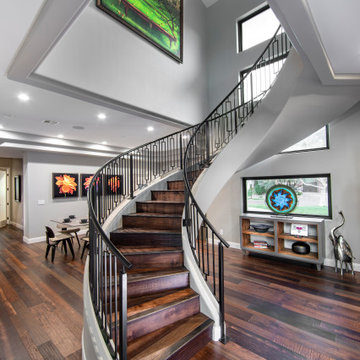
These are the After photos of a home that was in much need of an update (understatement) See the before photos in this project folder so you can get a sense of the remarkable transformation. (understatement) This is another awesome collaboration between ONE eleven ltd. and the Homeowners; "This is what happens when pairing great minds, with persistence and attention to detail. You get a home that when you pull up to it, you are awestruck, and then when you walk through that front door, you are awe inspired!" ~Eddie Leverett Jr.
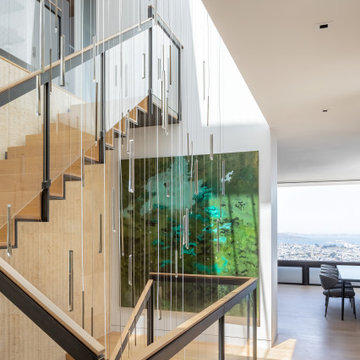
This 7,000 square foot, single family home, nestled at the base of San Francisco’s skyline Landmark, Sutro Tower, is an impressive representation of the quality of work Cook Construction produces. Designed by visionary John Maniscalco Architects, this 4 story modern marvel has impressive 23’ custom windows revealing breathtaking panoramic views of the city and surrounding bay. Its’ expansive kitchen and living areas include state-of-the-art appliances, European cabinetry and Lucifer mud-in lighting. A handsomely showcased wine room, a nourishing spa, complete with sauna, steam room and custom stainless hot tub, and large fitness studio with garden views, are only some of its elegantly conceived amenities. Floor to ceiling pocket doors, trim-less casings and baseboards, and other hidden reveals situated throughout this home create a sleek yet functional gravitas.
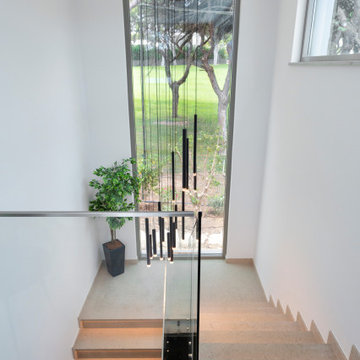
My clients had a quaint villa on the 18th hole of a golf course in Portugal that they decided to rebuild. We wanted a timeless scheme that felt modern whilst still feeling comfortable and homely. Using a grey base tile, we layered monochrome layers in the living spaces and added calm colours in the bedrooms. Wooden elements are continued throughout the villa with open views onto the private pool.
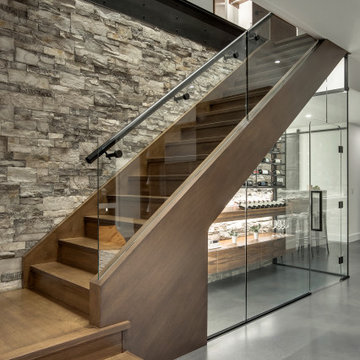
Custom wine room designed below the basement stairs. Cultured stone back wall with floating wine display. Steel wine shelves and LED lighting. Walnut stairs with glass railing. Custom bar cabinetry with white textured tile.
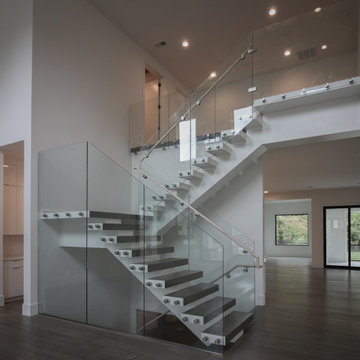
Thick maple treads and no risers infuse this transitional home with a contemporary touch; the balustrade transparency lets the natural light and fabulous architectural finishes through. This staircase combines function and form beautifully and demonstrates Century Stairs’ artistic and technological achievements. CSC 1976-2020 © Century Stair Company. ® All rights reserved.
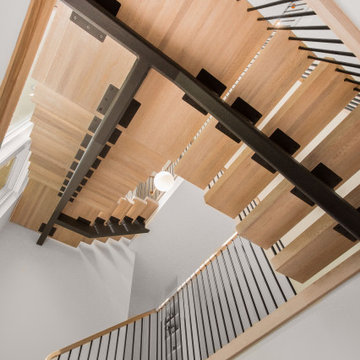
Floating staircase with steel mono-stringer and white oak treads as seen from below. The wood top rail seamlessly flows up the multi level staircase.
Stairs and railings by Keuka Studios
Photography by Dave Noonan
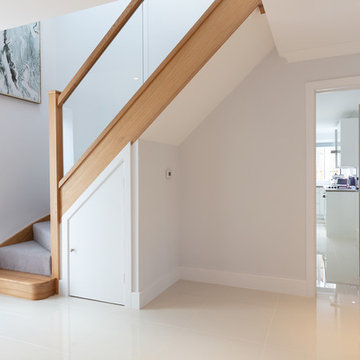
This project was to turn a dated bungalow into a modern house. The objective was to create upstairs living space with a bathroom and ensuite to master.
We installed underfloor heating throughout the ground floor and bathroom. A beautiful new oak staircase was fitted with glass balustrading. To enhance space in the ensuite we installed a pocket door. We created a custom new front porch designed to be in keeping with the new look. Finally, fresh new rendering was installed to complete the house.
This is a modern luxurious property which we are proud to showcase.
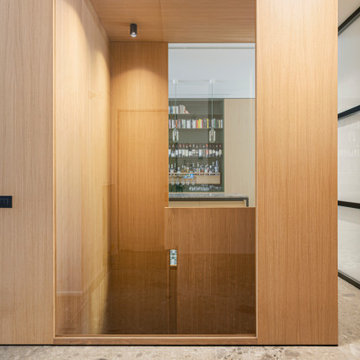
Fulcro dell'appartamento. Disegnata interamente al dettaglio. Realizzata dalla falegnameria di Igor Leccese.
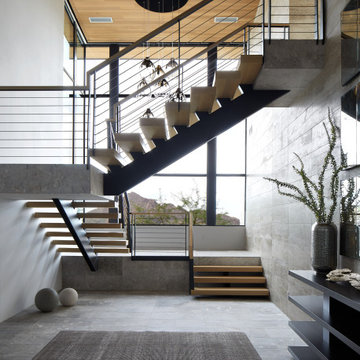
A suspended sky-lit stairwell in this stunning entry tower serves as a striking arrival point in this contemporary home.
Project Details // Straight Edge
Phoenix, Arizona
Architecture: Drewett Works
Builder: Sonora West Development
Interior design: Laura Kehoe
Landscape architecture: Sonoran Landesign
Photographer: Laura Moss
https://www.drewettworks.com/straight-edge/
Luxury Modern Staircase Ideas and Designs
10
