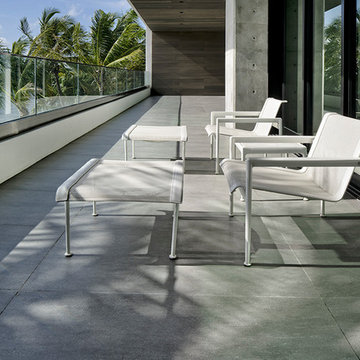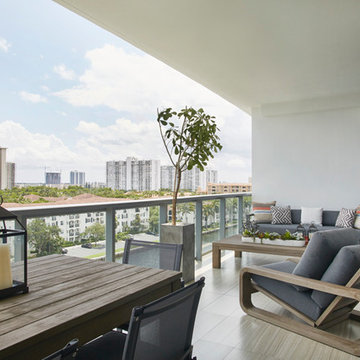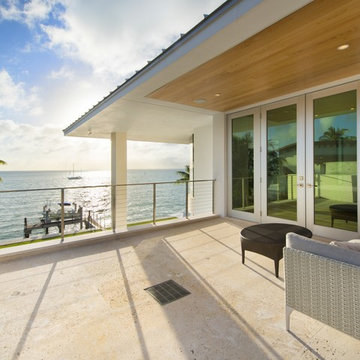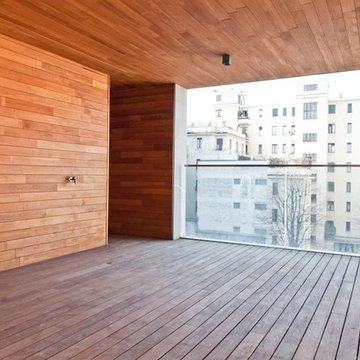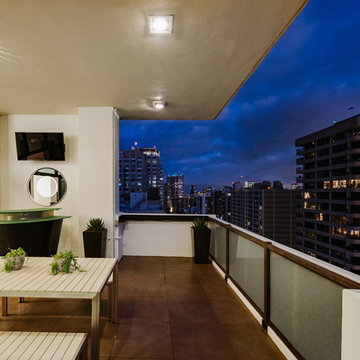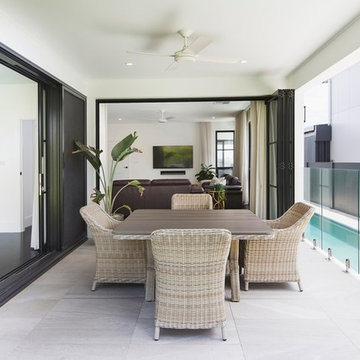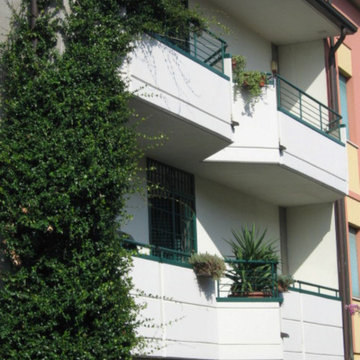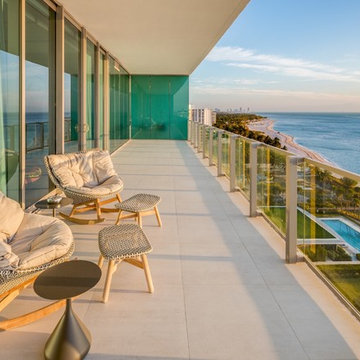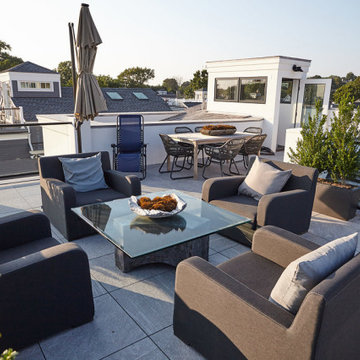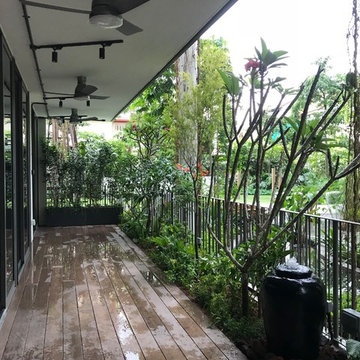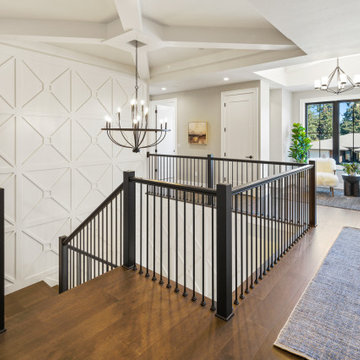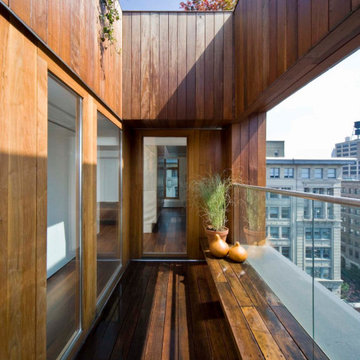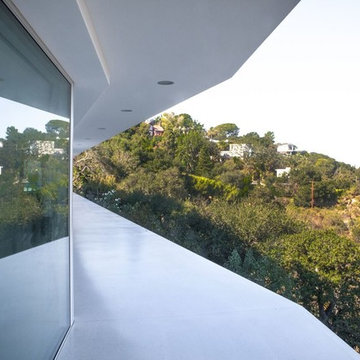Luxury Modern Balcony Ideas and Designs
Refine by:
Budget
Sort by:Popular Today
61 - 80 of 194 photos
Item 1 of 3
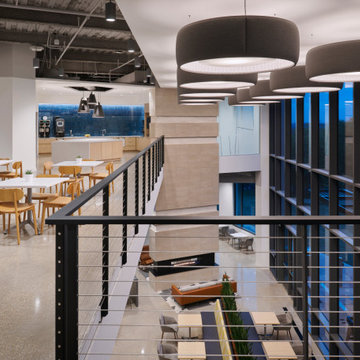
Second story employee break room looking over lounge working space and expansive window view.
Railings by Keuka Studios www.keuka-studios.com
Architect: Gensler
Photographer: Gensler/Ryan Gobuty
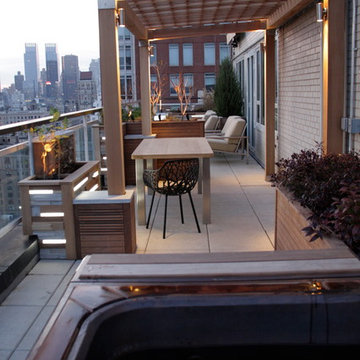
This U-Shaped terrace located on a busy avenue and crosstown street required Landmark approvals and sound/vibration proof engineering. The chic mid century elements were custom made using light as a practical ambient source of design. A custom hot tub allows the clients to sit and stare across Central Park and south toward the Chrysler Building. Along the avenue a row of beefy stainless and plexi rear lit planters holds ornamental trees and plants that define this elevated garden as a haven of tranquility separated by shade, movement, color and shushing noises. All of these elements are removable and 'float' over the surface of the roof on protective surfaces all approved by the building architect.
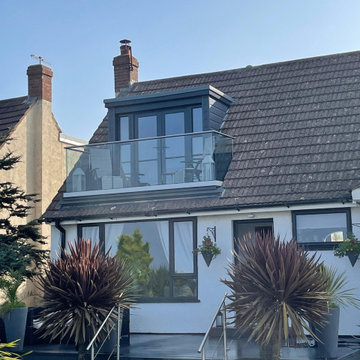
Origin Architectural recently completed the supply of this Stunning Frameless Channel system in Hatfield. To find out more about this project visit our website.
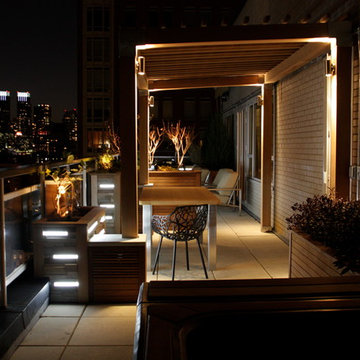
Nighttime is a great time for this terrace as the integrated lighting becomes part of the New York City skyline. Ambient lighting is a passion of Christopher Myers of Just Terraces and in every project, lighting is masterfully integrated into the design.
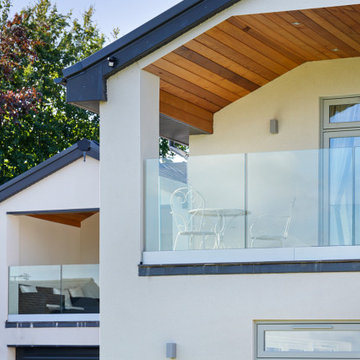
Our team have dramatically overhauled this 1980's house to create the perfect space for evolving family life and to maximise the light and views.
The property has been our client’s family home for decades providing a house to raise their children and watch them grow over the last thirty years. However, family life has now evolved, the children have grown into young adults and are raising families of their own and the house does not serve the same needs as it did all those years ago.
Project Completion
The property is an amazing transformation. We've taken a dark and formerly disjointed house and broken down the rooms barriers to create a light and spacious home for all the family.
Our client’s love spending time together and they now they have a home where all generations can comfortably come together under one roof.
The open plan kitchen / living space is large enough for everyone to gather whilst there are areas like the snug to get moments of peace and quiet away from the hub of the home.
We’ve substantially increased the size of the property using no more than the original footprint of the existing house. The volume gained has allowed them to create five large bedrooms, two with en-suites and a family bathroom on the first floor providing space for all the family to stay.
The home now combines bright open spaces with secluded, hidden areas, designed to make the most of the views out to their private rear garden and the landscape beyond.
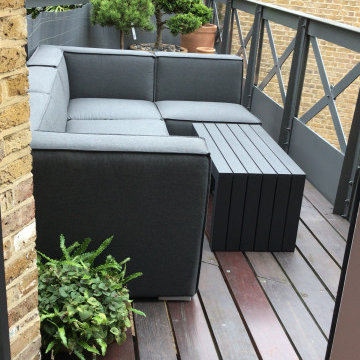
The client asked for lots of seating on this balcony . It is quite a squeeze but accomadates the seating they wanted. The furniture is designed to be left out in all weathers and needs little maintainence. It is also very comfortable and we have pink scatter cushions to give colour. The planting has been designed to give some height and privacy from the adjacent apartment. The plants are all low maintainence and give lots of interest
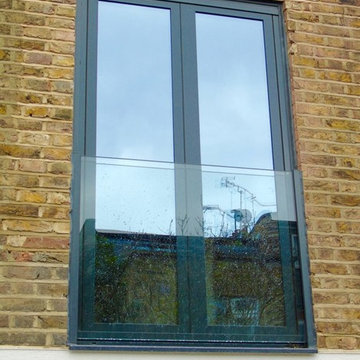
1st Folding Sliding Door’s Virtually Frameless glass Balustrades are designed to work with our Bi-folds, French doors, Sliding doors and Tilt and Turn window systems.
Designed in-house by our own team, 1st Folding Sliding Door ’s virtually frameless system creates a modern stylish and slimline balustrade that moves away from the traditional look of iron balustrades.
With Polished Glass edges and Crystal Clear Glass without the need for a top or bottom rail, our balustrades form an integral part of the frames of the door – offering a complete difference in design that is unique in every way by providing an uninterrupted view of the outside environment.
Due to it’s sleek and modern look, our Virtually Frameless Glass Balustrade system has been a popular choice for our residential and trade customers. Lending itself well to existing designs and conversions and giving homeowners that ‘Grand Design’ look.
Luxury Modern Balcony Ideas and Designs
4
