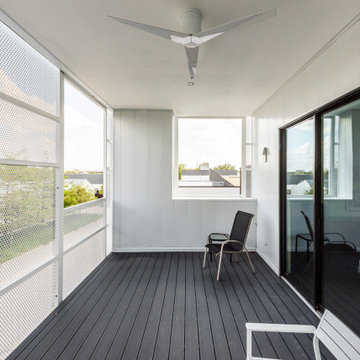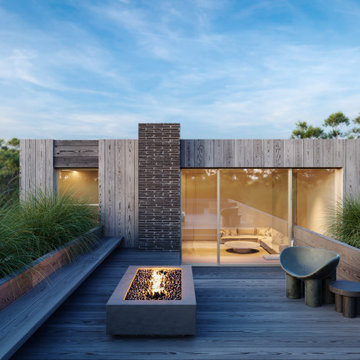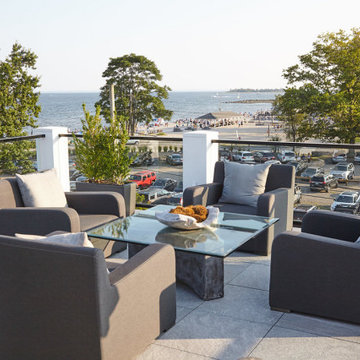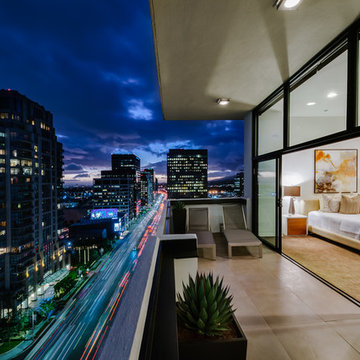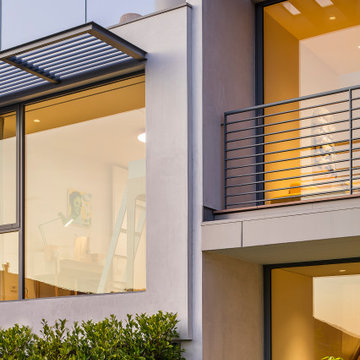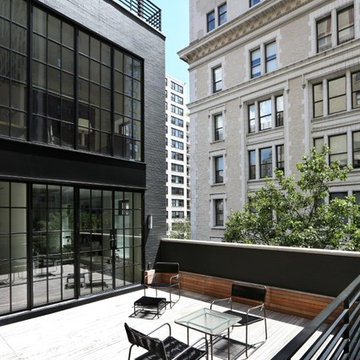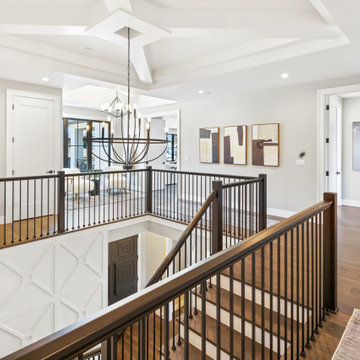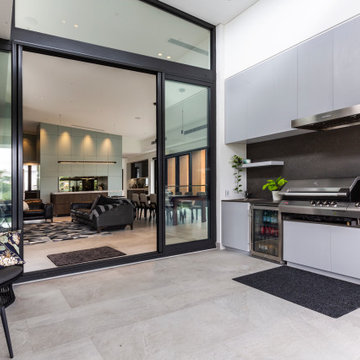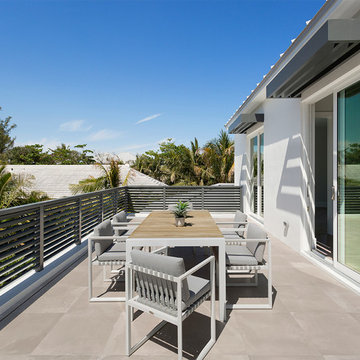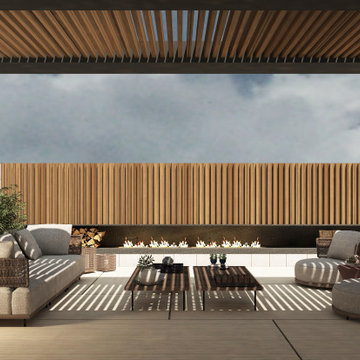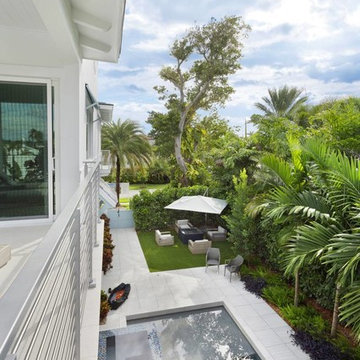Luxury Modern Balcony Ideas and Designs
Refine by:
Budget
Sort by:Popular Today
41 - 60 of 194 photos
Item 1 of 3
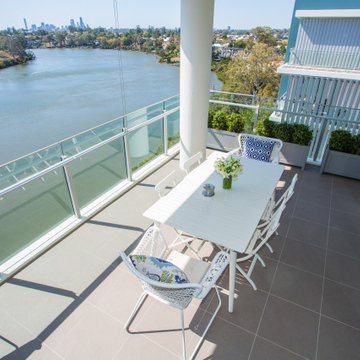
Great views of the Brisbane river and city from the Balcony. Planter boxes custom made.
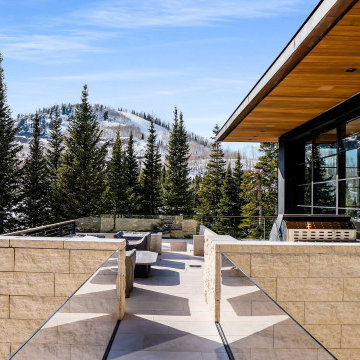
One of many exterior terraces surrounding the building, this discrete fireplace lounge is creatively situated just outside the boundaries of the windows so as not to disturb the perspective from the interior.
Custom windows, doors, and hardware designed and furnished by Thermally Broken Steel USA.
Other sources:
Kuro Shou Sugi Ban Charred Cypress cladding by reSAWN TIMBER Co.
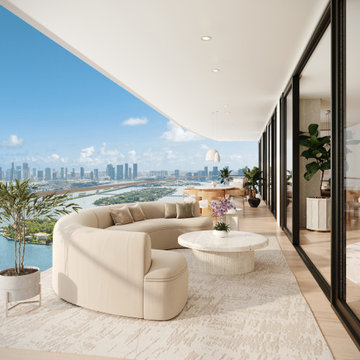
A clean modern home with rich texture and organic curves. Layers of light natural shades and soft, inviting fabrics create warm and inviting moments around every corner.
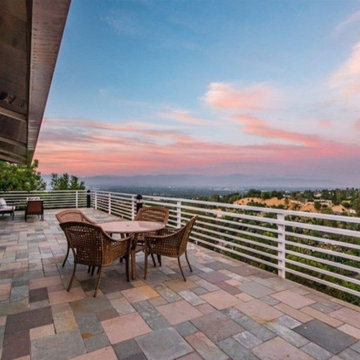
New development, stunning panoramic and unobstructed views of the city and mountains. True craftsmanship and design are shown off by the massive windows throughout this open layout home featuring 5 spacious bedrooms, 4.5 bathrooms, and 4,080 square feet of luxurious living space. Upon entrance, bold double doors open you to the formal dining room, gourmet chef’s kitchen, atmospheric family room, and great room. Gourmet Kitchen features top of the line stainless steel appliances, custom shaker cabinetry, quartz countertops, and oversized center island with bar seating. Glass sliding doors unveil breathtaking views day and night. Stunning rear yard with pool, spa and a Captain's deck with 360 degrees of city lights. Master suite features large glass doors with access to a private deck overlooking those stunning views. Master bath with walk-in shower, soaking tub, and custom LED lighting. Additionally, this home features a separate suite w/full bathroom living room and 1 bedroom.
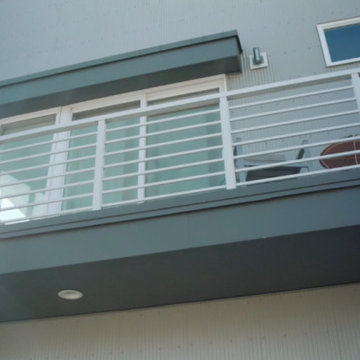
The reading balcony connects the master bedroom to the neighborhood and suns travel throughout the day. it is scaled to provide a great place to read and drink coffee in the morning sunrise then relax after work and watch the sunset to the east with a loved one with some candles.
We also had fun getting this approved by the local government. On the lot we were allowed to have a roof overhang at the first floor entry door, but not a column or roof extending from the second floor, so we detailed a balcony to the maximum "roof overhang" depth of 3 feet allowed by the city and were able to get it approved that way. We really enjoy finding innovative ways to provide design solutions for our clients.
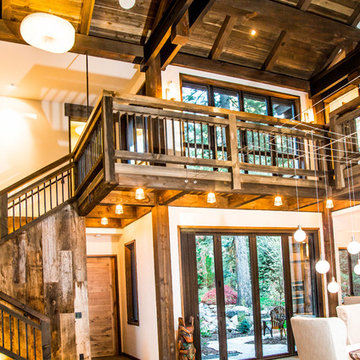
Silent A Photography
The main stairwell plus catwalk/balcony supported by a steel rod that wraps around the window and bi-fold glass door walls that open out to the yard and stream beyond.
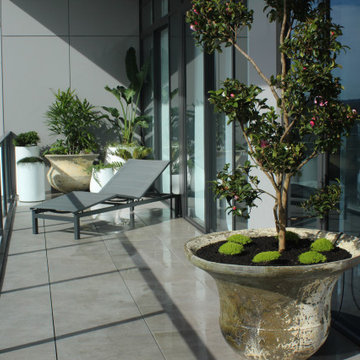
A combination of beautiful rustic urns were chosen to feature amongst the simplicity of the modern white planters adding interest and charm. The Cloud Camellia tree is a focal point from inside and out. All pots have been irrigated on a timer.
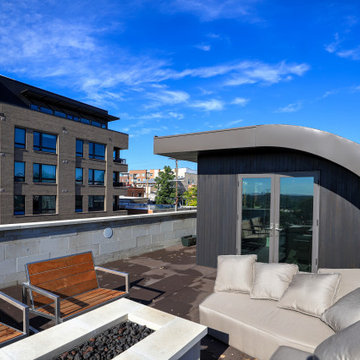
The Shoshone residence is envisioned as a monumental limestone volume that will house an eclectic collection of art and sculpture. The project examines unique lighting conditions throughout the day by utilizing a series of curved light scoops to direct and filter the illumination. These light scoops vary in size and shape in order to materialize a distinct set of experiences throughout the residence. The project rises three stories connecting the ground level neighboring community gardens to the city-wide panorama from the roof deck above. The vertical circulation linking these moments is contained within the largest light scoop monitor.
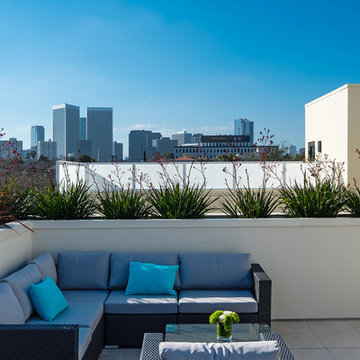
BEFORE renderings by SPACIALISTS, AFTER photos by KPacific and PacStar http://pacificstarbh.com, interior design by DLZ Interiors www.DLZinteriors.com
Luxury Modern Balcony Ideas and Designs
3
