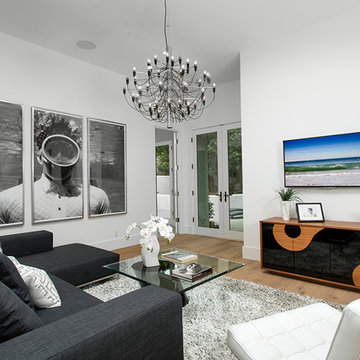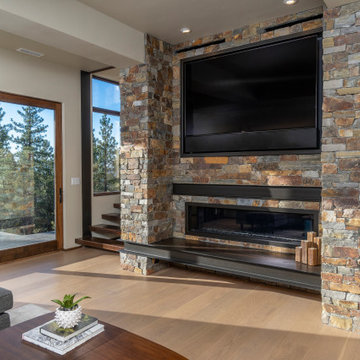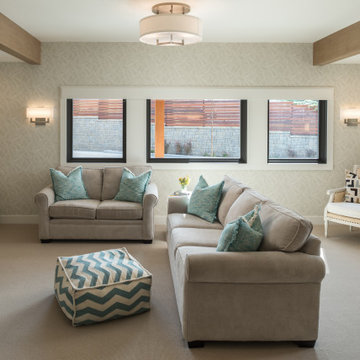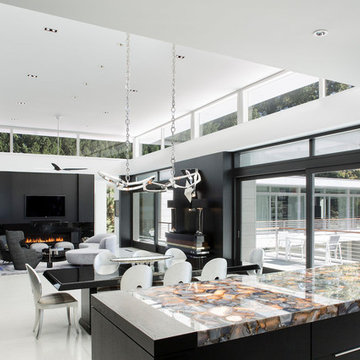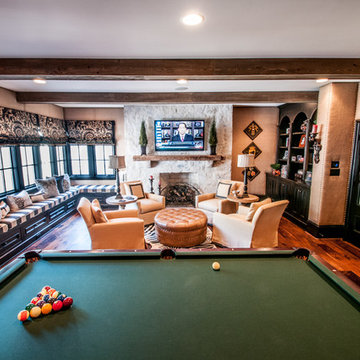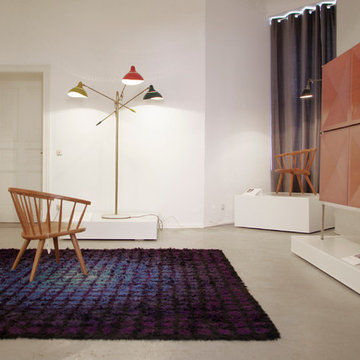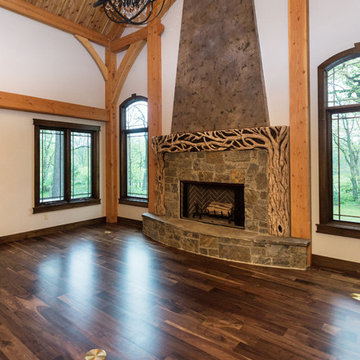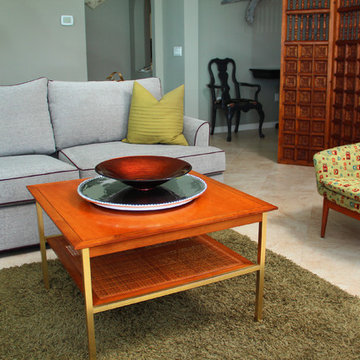Luxury Midcentury Games Room Ideas and Designs
Refine by:
Budget
Sort by:Popular Today
81 - 100 of 217 photos
Item 1 of 3
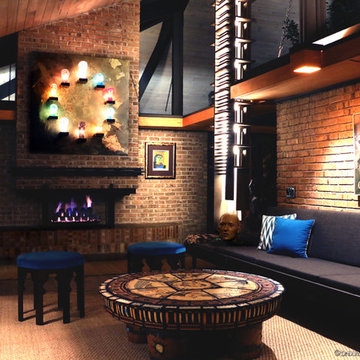
Large Split Level Family Room and Conservatory with Custom Totemic Light Fixtures, Custom Artist Conversation Table with Hand Painted Tiles and Work, Built In Seating, Glass Head Sculpture Art Piece, Gas Fire Place, and Custom Touches Through Out Photo by Transcend Studios LLC
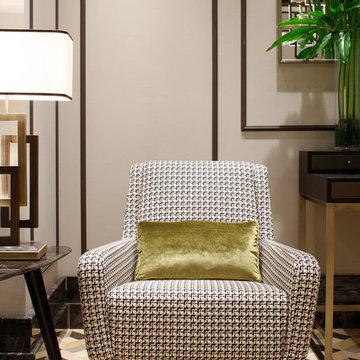
Luxury apartment design by Massimiliano Raggi, with products by Oasis Group HOme collection; Olympia armchair, coffee table Andrè, Edge table lamp, design by Massimiliano Raggi.
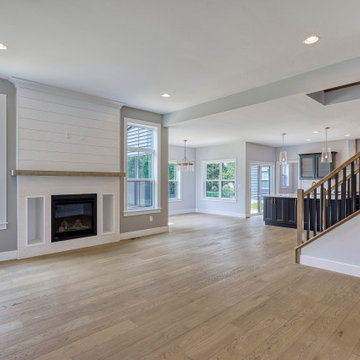
Open floor plan view of family room and kitchen. Fireplace with tile surround and shiplap above mantel
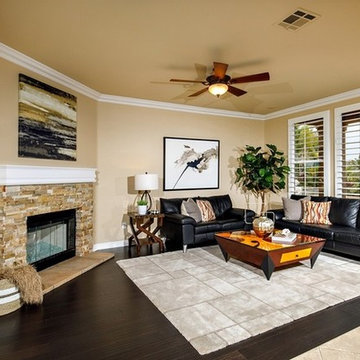
Family Room opens to the kitchen and has views of the outdoor entertaining area complete with pool, spa, BBQ, 2 eating areras, 2 sunning areas and seating around the firepit.
Photos by John Leonffu with Warm Focus
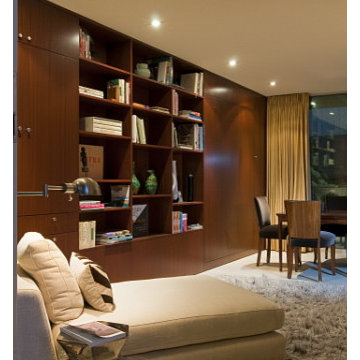
Pasinetti House, Beverly Hills 2008. Convertible den/guest room with murphy bed concealed in bookcase. Sliders by Fleetwood. Ecotech Italian porcelain terrazzo floor tiles courtesy of Walker Zanger. Photograph by Marc Angeles.
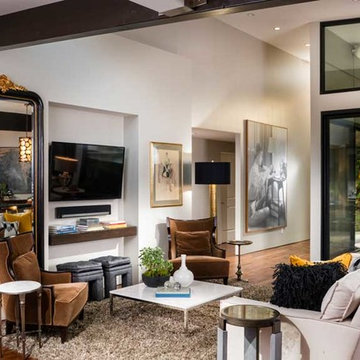
Historical Renovation
Objective: The homeowners asked us to join the project after partial demo and construction was in full
swing. Their desire was to significantly enlarge and update the charming mid-century modern home to
meet the needs of their joined families and frequent social gatherings. It was critical though that the
expansion be seamless between old and new, where one feels as if the home “has always been this
way”.
Solution: We created spaces within rooms that allowed family to gather and socialize freely or allow for
private conversations. As constant entertainers, the couple wanted easier access to their favorite wines
than having to go to the basement cellar. A custom glass and stainless steel wine cellar was created
where bottles seem to float in the space between the dining room and kitchen area.
A nineteen foot long island dominates the great room as well as any social gathering where it is
generally spread from end to end with food and surrounded by friends and family.
Aside of the master suite, three oversized bedrooms each with a large en suite bath provide plenty of
space for kids returning from college and frequent visits from friends and family.
A neutral color palette was chosen throughout to bring warmth into the space but not fight with the
clients’ collections of art, antique rugs and furnishings. Soaring ceiling, windows and huge sliding doors
bring the naturalness of the large wooded lot inside while lots of natural wood and stone was used to
further complement the outdoors and their love of nature.
Outside, a large ground level fire-pit surrounded by comfortable chairs is another favorite gathering
spot.
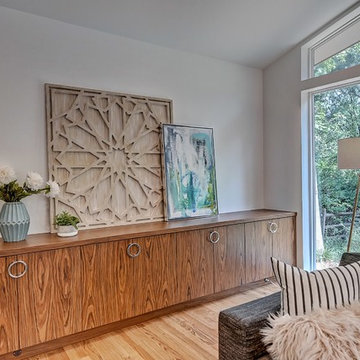
Custom rosewood cabinets allow for tons of storage and a great TV location while floor to ceiling windows flood the room with natural light
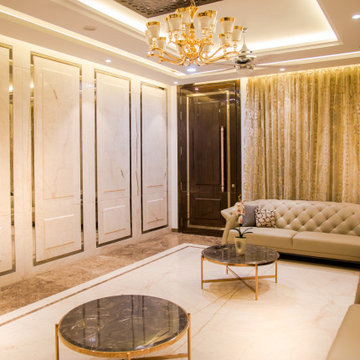
Living Room in classic themed interiors with Italian marble wall cladding & full height Velvet curtains. We have maintained a neutral colour scheme to give the space a feel of uniformity and warmth. Rose gold and Gold accent tables and Chandelier add touch of luxury.
www.instagram.com/evolve.interior.studio/
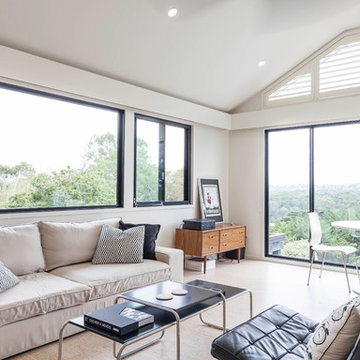
Surrounded by native vegetation, this lounge and study space is light filled. Neutral furniture allows the view to be the highlight.
Photographer: Matthew Forbes
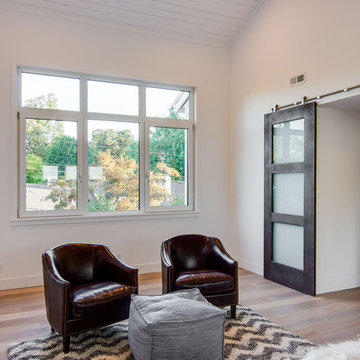
Here is an architecturally built house from the early 1970's which was brought into the new century during this complete home remodel by opening up the main living space with two small additions off the back of the house creating a seamless exterior wall, dropping the floor to one level throughout, exposing the post an beam supports, creating main level on-suite, den/office space, refurbishing the existing powder room, adding a butlers pantry, creating an over sized kitchen with 17' island, refurbishing the existing bedrooms and creating a new master bedroom floor plan with walk in closet, adding an upstairs bonus room off an existing porch, remodeling the existing guest bathroom, and creating an in-law suite out of the existing workshop and garden tool room.
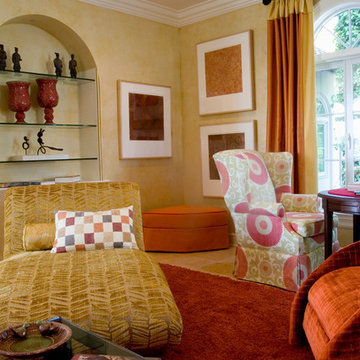
Midcentury furniture was sourced and reupholstered to create a comfortable seating environment.
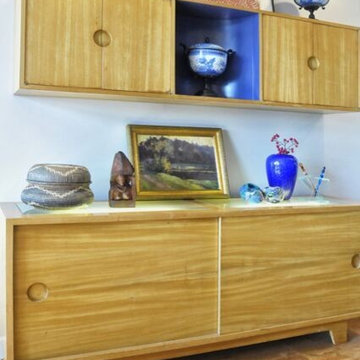
Family room accent colors and owner's art collection.
Photo by David Stewart, Ad Cat Media
Luxury Midcentury Games Room Ideas and Designs
5
