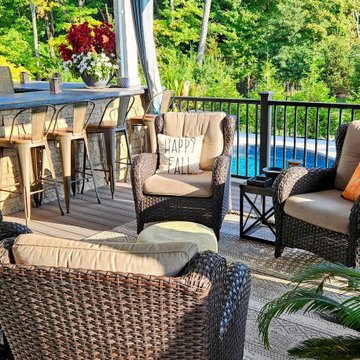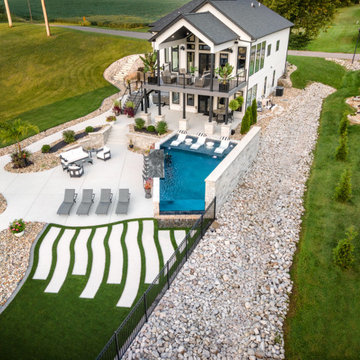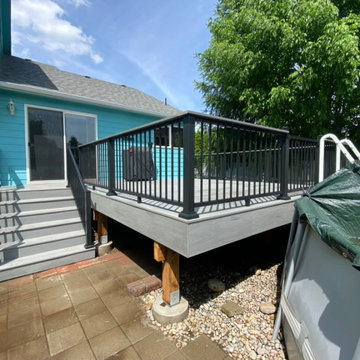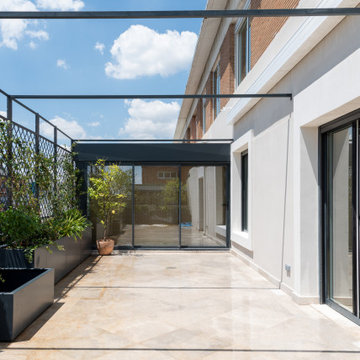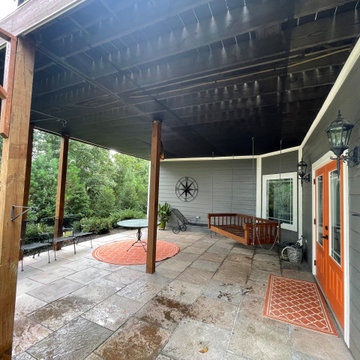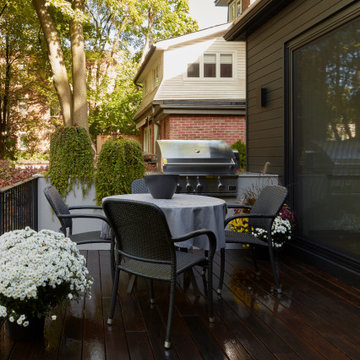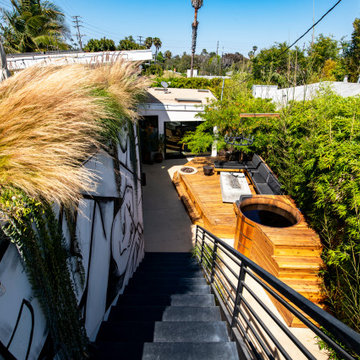Luxury Metal Railing Terrace Ideas and Designs
Refine by:
Budget
Sort by:Popular Today
141 - 160 of 331 photos
Item 1 of 3
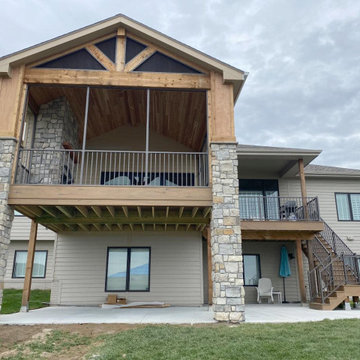
View this wonderful 2 part deck system, built to be handicap accessible from the inside. Complete with Stone columns, finished in cedar trim. A beautiful gas fireplace, with stone hearth and cedar mantle. This deck was also completed to be entirely screened in, under the gable roof system.
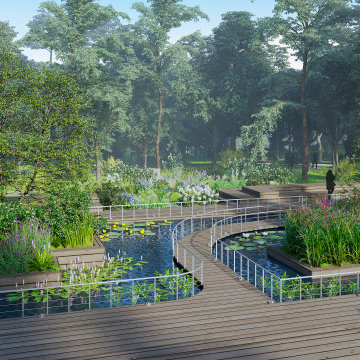
Это парковая зона большой территории частного клуба. Здесь предполагается тихий отдых, прогулки, на террасах у водоема зона для занятий пилатесом и йогой
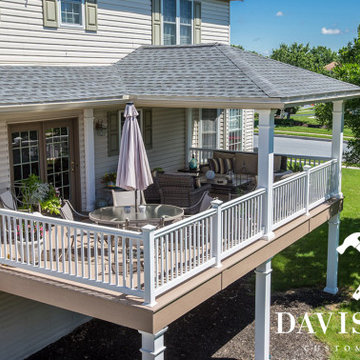
Custom covered patio built with high quality composite materials. Railings are made from metal.
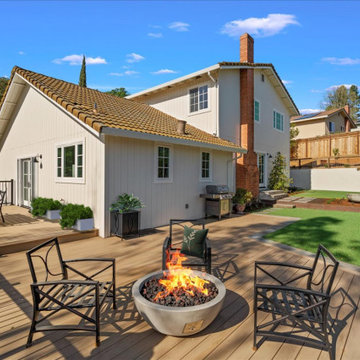
Bright new windows light this space, new double doors invite you to step outside on to the sweeping deck.
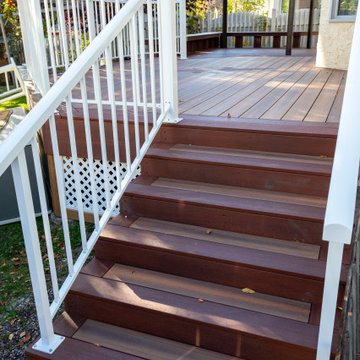
Two Tiered Double Bordered Composite Deck finished with Fiberon Cinnabar & Ipe. Custom Welded Railings with composite bench system & compass inlay
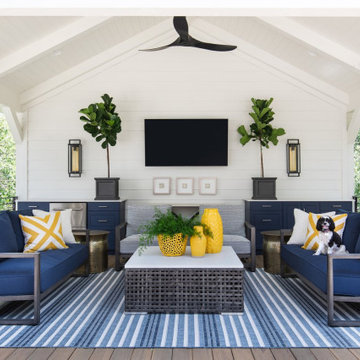
Building a covered deck has transformed the way this client's home. With separate areas for the pool, seating, and dining; they entertain outside all the time.
The easy care dining chairs are both very comfortable and easy to hose off. Outdoor rugs anchor the separate areas for dining and lounging. Umbrellas at the dining and pool ledge lounge area keep the Texas sun at bay.
Facing sofas and a pair of comfy spring chairs under the covered roof offer a break from the sun and a large ceiling fan keeps the air moving.
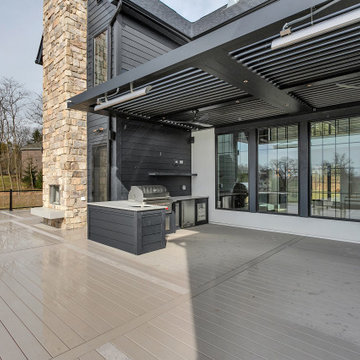
rear outdoor kitchen on composite deck with mechanical pergola and patio heaters
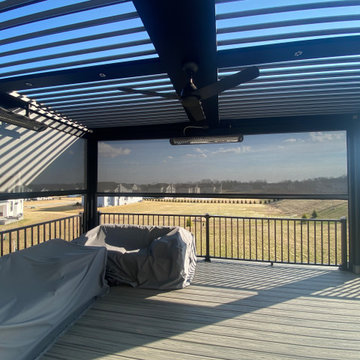
Beatiful New Modern Pergola Installed in Mahwah NJ. This georgous system has Led Lights, Ceilign Fans, Bromic Heaters & Motorized Screens. Bring the Indoors Out with your new Majestic StruXure Pergola
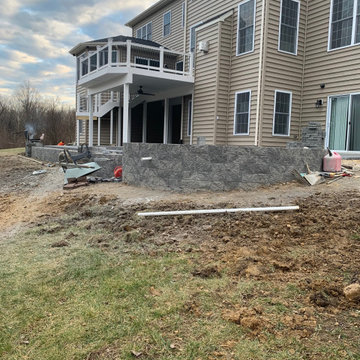
Full-service project management for composite deck and luxury entertaining patio design with full outdoor kitchen, 14-seat bar, retaining wall, custom lighting design, surveillance, automation, surround sound, pergola, fire pit, stairway, fence, privacy screening, etc.
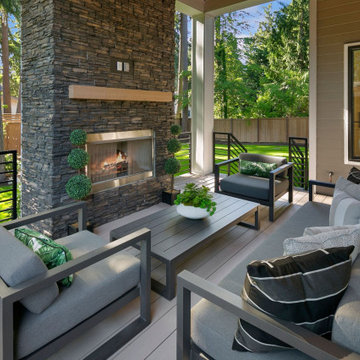
The Madera's Outdoor Patio is a stylish and inviting space with its sophisticated gray outdoor furniture, creating a comfortable and relaxing seating area. The gray decking adds a modern touch and complements the overall aesthetic. The dark stone fireplace serves as a focal point, providing warmth and ambiance during cooler evenings. Potted plants add a touch of greenery, bringing life and freshness to the outdoor setting. The lush lawn offers a natural and vibrant backdrop, inviting guests to enjoy the outdoors. Black railings provide a sleek and contemporary finish, enhancing the overall design. This outdoor patio is a perfect blend of comfort and elegance, offering a wonderful space to entertain and unwind in the beauty of the outdoors.
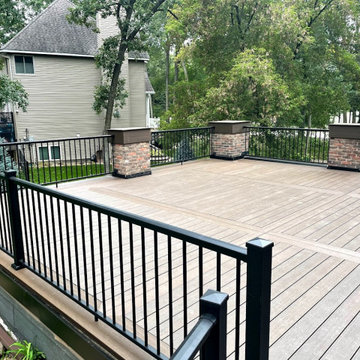
Roof Top Composite Deck with Custom Break Board Design, Composite-Top Stone Accent Pillars and Aluminum Railing - Apple Valley, MN
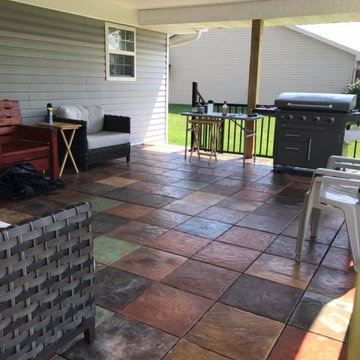
DekTek Tile's Tuscan Medley deck tiles are shown on top of this Fulton, MO covered porch.
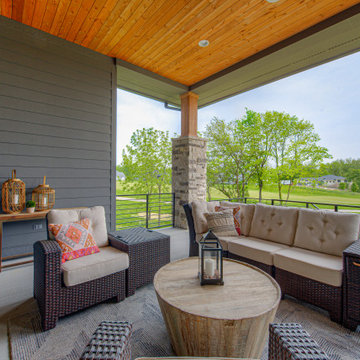
This custom floor plan features 5 bedrooms and 4.5 bathrooms, with the primary suite on the main level. This model home also includes a large front porch, outdoor living off of the great room, and an upper level loft.
Luxury Metal Railing Terrace Ideas and Designs
8
