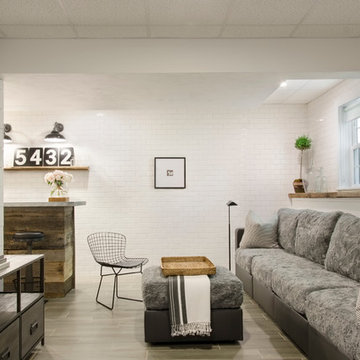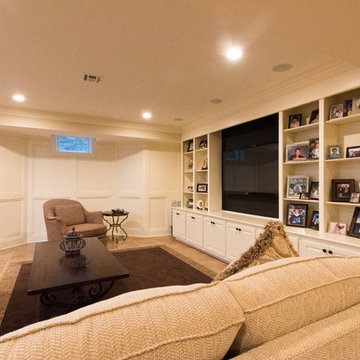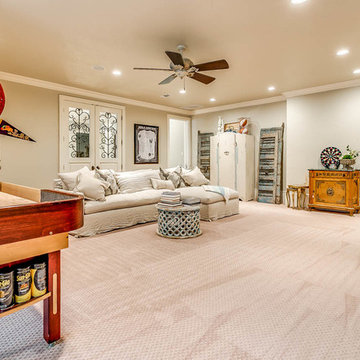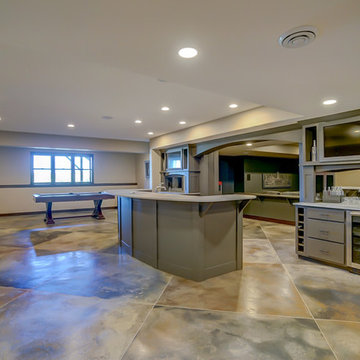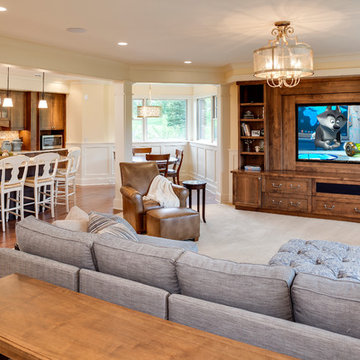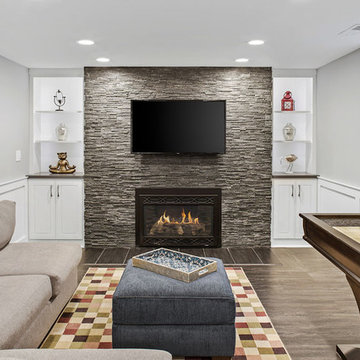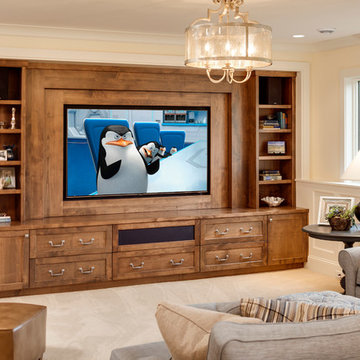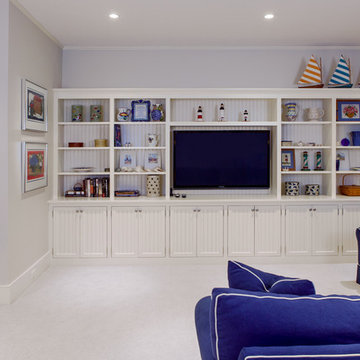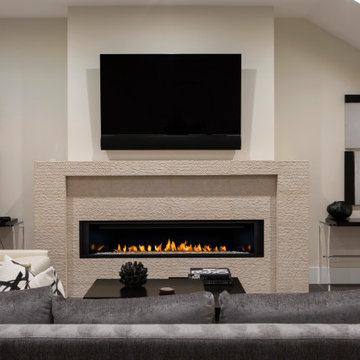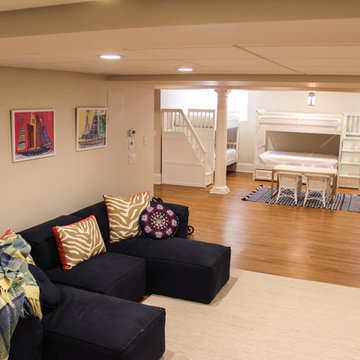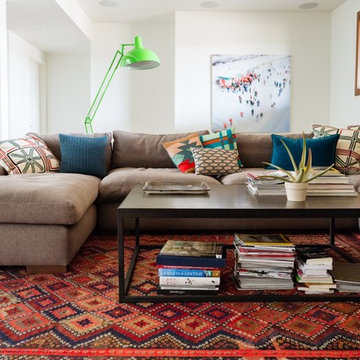Luxury Look-out Basement Ideas and Designs
Refine by:
Budget
Sort by:Popular Today
81 - 100 of 400 photos
Item 1 of 3
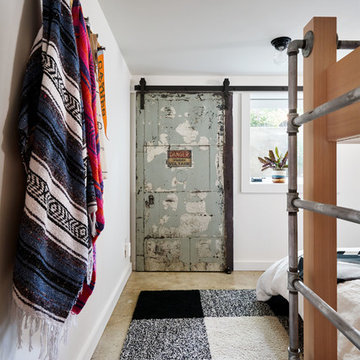
Photography by Blackstone Studios
Design by Chelly Wentworth
Decorating by Lord Design
Restoration by Arciform
The elecrical panel needs access but who wants to look at it? This is a clever solution!
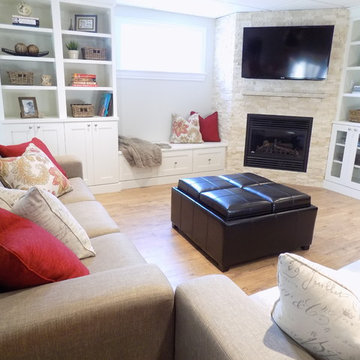
It is difficult to image, with all the natural light pouring in from the widow, that this family room was created in a basement. If you've got it, you might as well use it! That is exactly what this home owner did. Easy to clean floors, built-in storage, comfortable couches and a fireplace, TV combination that can be easily seen from many vantage points.
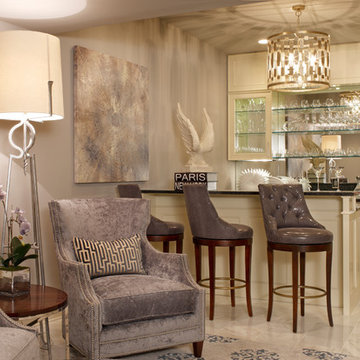
This space was a blank canvas when we were hired by the client. We had total freedom to design a bar area in the lower level of the home. As we are glam designers we started with a soft pallet and added mirror and lots of lighting. In the end the space was beyond our clients dream.
Interior Designer: Bryan A. Kirkland
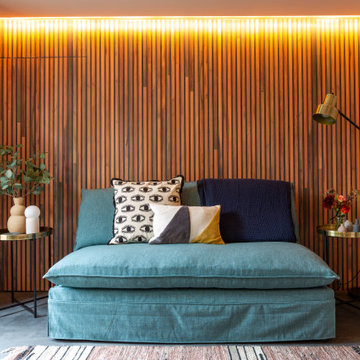
The basement garage was converted into a bright home office / guest bedroom with an en-suite tadelakt wet room. With concrete floors and teak panelling, this room has clever integrated lighting solutions to maximise the lower ceilings. The matching cedar cladding outside bring a modern element to the Georgian building.
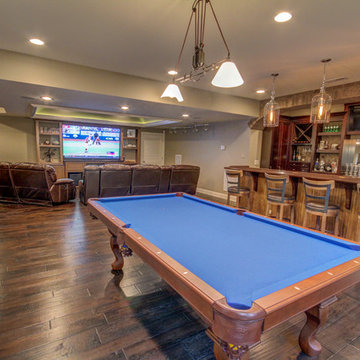
This basement incorporates the dream home bar, pool table hall, perfect football watching space and a dreamy wine cellar and tasting space in just one open-concept room. Design by Jennifer Croston.
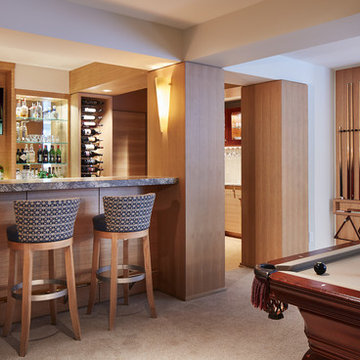
The home was basically torn down to the studs with the exterior walls and floor joists remaining. The previous structure only had a second level on the front side of the home, so the team lowered the previously 12 foot ceilings in the living room to accommodate a full second level making room for a master suite, a sleeping porch, an elevator and a second level laundry room leaving the lower level bedrooms for the kids in the family.
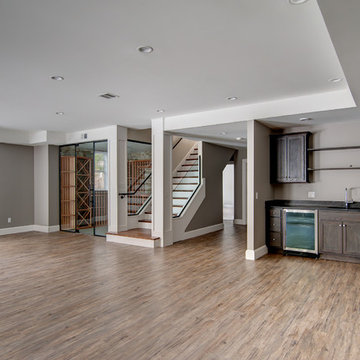
This elegant and sophisticated stone and shingle home is tailored for modern living. Custom designed by a highly respected developer, buyers will delight in the bright and beautiful transitional aesthetic. The welcoming foyer is accented with a statement lighting fixture that highlights the beautiful herringbone wood floor. The stunning gourmet kitchen includes everything on the chef's wish list including a butler's pantry and a decorative breakfast island. The family room, awash with oversized windows overlooks the bluestone patio and masonry fire pit exemplifying the ease of indoor and outdoor living. Upon entering the master suite with its sitting room and fireplace, you feel a zen experience. The ultimate lower level is a show stopper for entertaining with a glass-enclosed wine cellar, room for exercise, media or play and sixth bedroom suite. Nestled in the gorgeous Wellesley Farms neighborhood, conveniently located near the commuter train to Boston and town amenities.
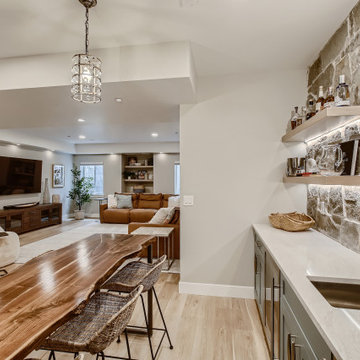
This modern basement has a touch of mediterranean style with natural elements such as rock, wood & more. Plus, a beautiful custom built wine cellar & gym.
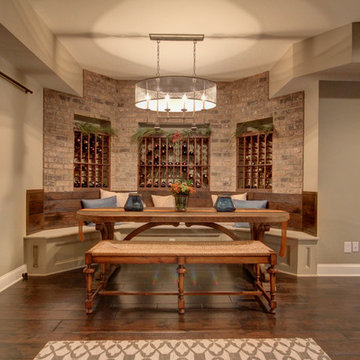
This basement incorporates the dream home bar, pool table hall, perfect football watching space and a dreamy wine cellar and tasting space in just one open-concept room. Design by Jennifer Croston.
Luxury Look-out Basement Ideas and Designs
5
