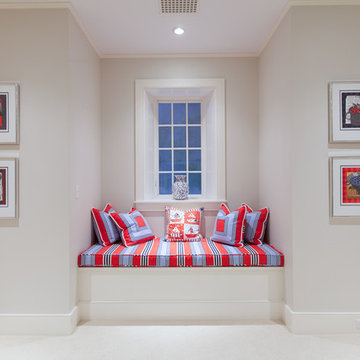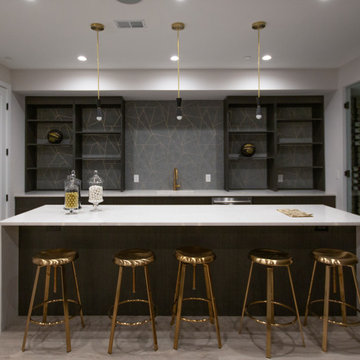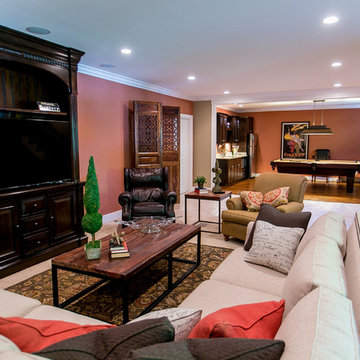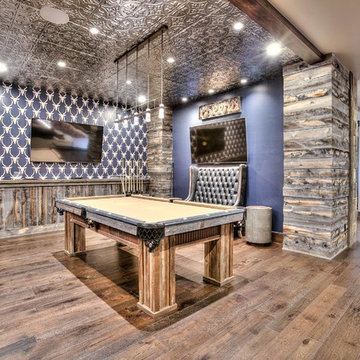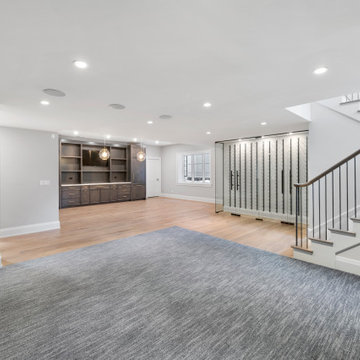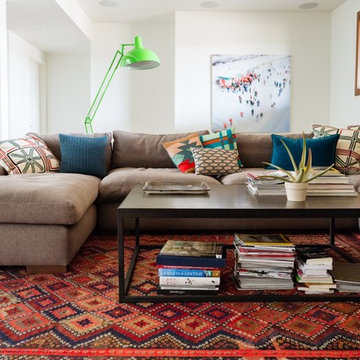Luxury Look-out Basement Ideas and Designs
Refine by:
Budget
Sort by:Popular Today
1 - 20 of 398 photos
Item 1 of 3
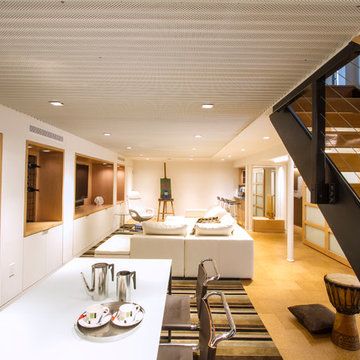
Lower Level family room with Acoustic ceiling and built in storage
Photo by:Jeffrey Edward Tryon

A traditional fireplace was updated with a custom-designed surround, custom-designed builtins, and elevated finishes paired with high-end lighting.

http://www.pickellbuilders.com. Photography by Linda Oyama Bryan. English Basement Family Room with Raised Hearth Stone Fireplace, distressed wood mantle and Beadboard Ceiling.
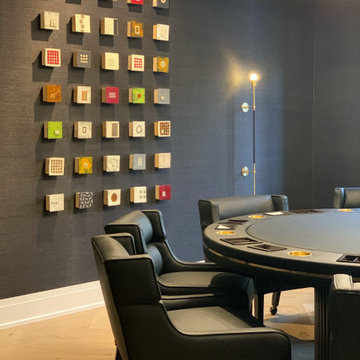
Everything about this poker room was custom. The table was designed by me and built by Whitmer Woodworks out of Columbus, OH. An unexpected crown detail was done among these modern element, fished off by organic ceiling paneling and a chic crystal chandelier,

Open plan family, cinema , bar area refusrished from a series of separate disconected rooms. Access to the garden for use by day, motorised blinds for cinema viewing
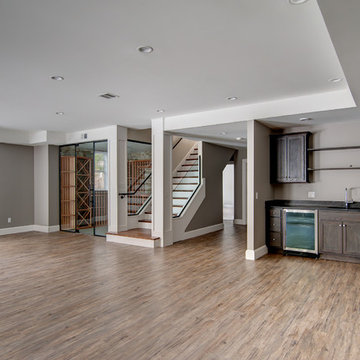
This elegant and sophisticated stone and shingle home is tailored for modern living. Custom designed by a highly respected developer, buyers will delight in the bright and beautiful transitional aesthetic. The welcoming foyer is accented with a statement lighting fixture that highlights the beautiful herringbone wood floor. The stunning gourmet kitchen includes everything on the chef's wish list including a butler's pantry and a decorative breakfast island. The family room, awash with oversized windows overlooks the bluestone patio and masonry fire pit exemplifying the ease of indoor and outdoor living. Upon entering the master suite with its sitting room and fireplace, you feel a zen experience. The ultimate lower level is a show stopper for entertaining with a glass-enclosed wine cellar, room for exercise, media or play and sixth bedroom suite. Nestled in the gorgeous Wellesley Farms neighborhood, conveniently located near the commuter train to Boston and town amenities.
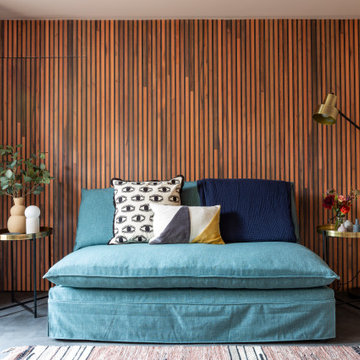
The basement garage was converted into a bright home office / guest bedroom with an en-suite tadelakt wet room. With concrete floors and teak panelling, this room has clever integrated lighting solutions to maximise the lower ceilings. The matching cedar cladding outside bring a modern element to the Georgian building.
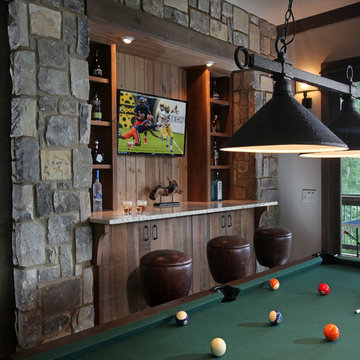
The game room built-in bar is made with rustic cherry wood with a matte finish. The stone walls with heavy timber lintel gives this space a rustic look. This is a perfect space to enjoy a game of pool while watching the game on TV. Modern Rustic Homes
Luxury Look-out Basement Ideas and Designs
1




