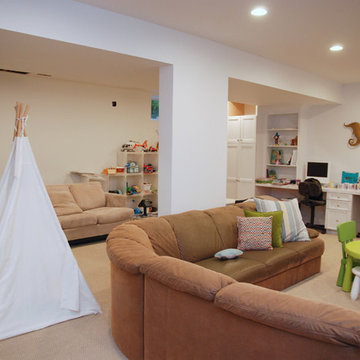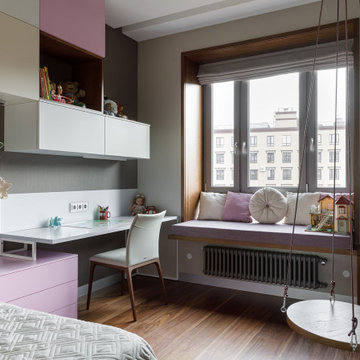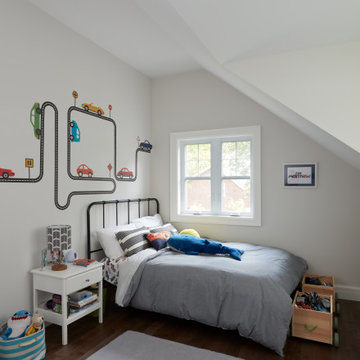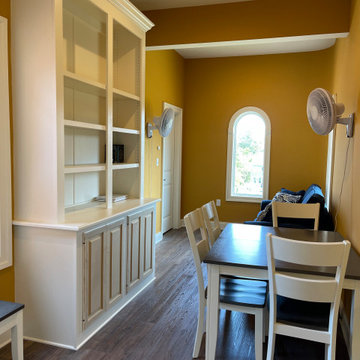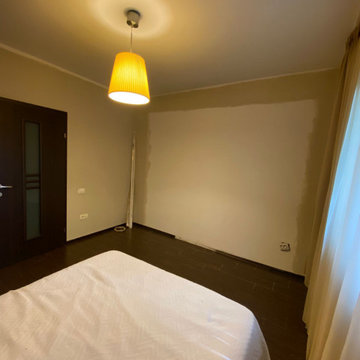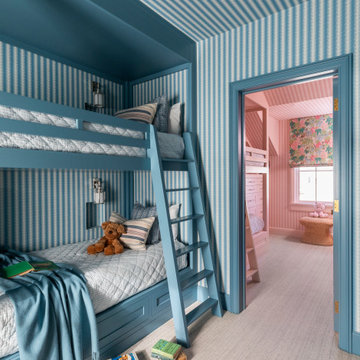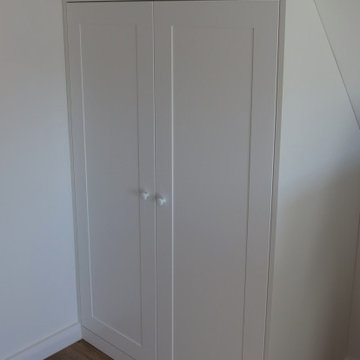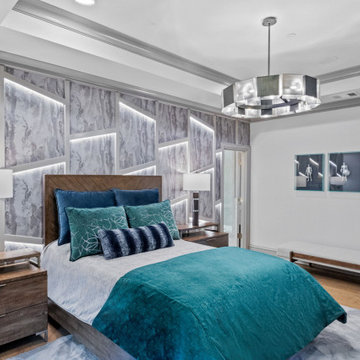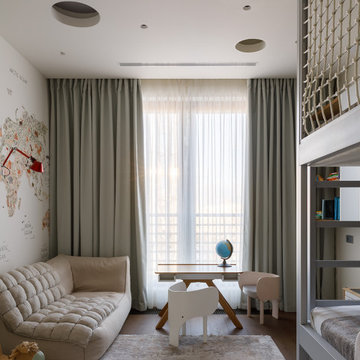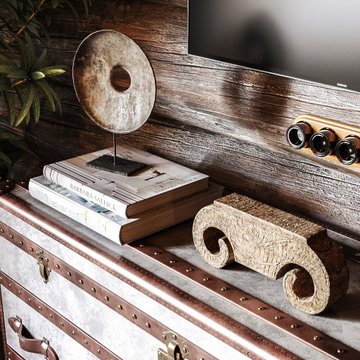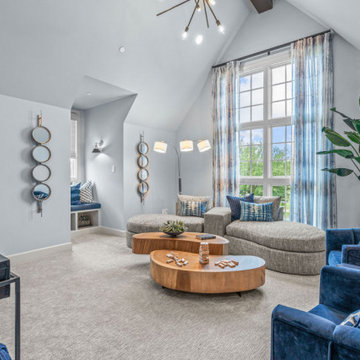Luxury Kids' Bedroom with All Types of Ceiling Ideas and Designs
Refine by:
Budget
Sort by:Popular Today
101 - 120 of 152 photos
Item 1 of 3
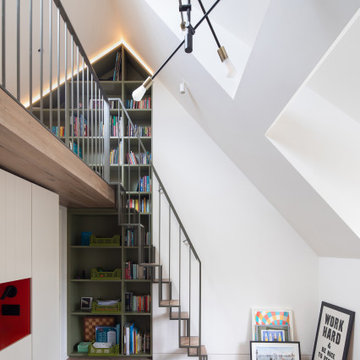
Modern attic teenager's room with a mezzanine adorned with a metal railing. Maximum utilization of small space to create a comprehensive living room with a relaxation area. An inversion of the common solution of placing the relaxation area on the mezzanine was applied. Thus, the room was given a consistently neat appearance, leaving the functional area on top. The built-in composition of cabinets and bookshelves does not additionally take up space. Contrast in the interior colours scheme was applied, focusing attention on visually enlarging the space while drawing attention to clever decorative solutions.The use of velux window allowed for natural daylight to illuminate the interior, supplemented by Astro and LED lighting, emphasizing the shape of the attic.
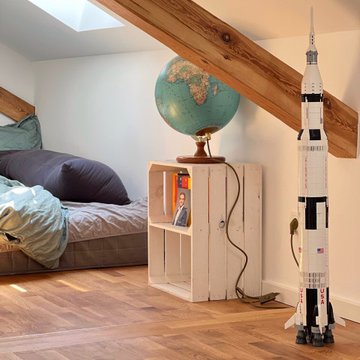
Kinderzimmer unterm Dach.
Die Balken waren vorher mit dunkelbraunem Holz verkleidet. Wir haben die Verkleidung entfernt und die Balken geschliffen und geölt.
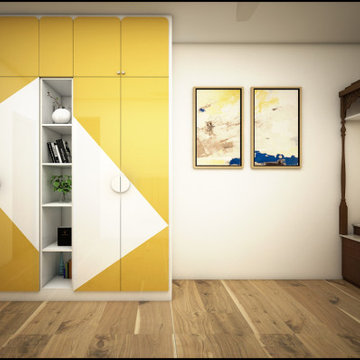
This beautiful 4 bhk apartment is located at the heart of Bangalore with beautiful views of 2 of the most famous lakes. The clients really like Classic Modern theme and were also leaning towards Victorian theme so we decided to infuse the 2 and go with a modern Victorian theme for the house. Requirement was to make it look luxurious and bright with a touch of colors.
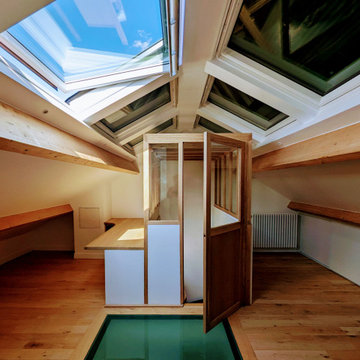
Afin d'isoler la chambre sous combles de la cage d'escaliers, l'accès a été repensé pour y positionner une verrière sur mesure, entièrement en bois.
Le plateau du bureau vient s'intégrer à la boite et permet un grand plan de travail dégagé sans être pénalisé par la pente du toit.
En miroir de l'autre côté sont installés des rangements avec portes coulissantes.
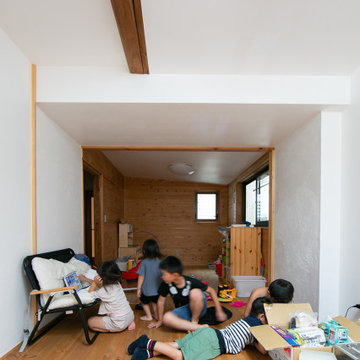
70年という月日を守り続けてきた農家住宅のリノベーション
建築当時の強靭な軸組みを活かし、新しい世代の住まい手の想いのこもったリノベーションとなった
夏は熱がこもり、冬は冷たい隙間風が入る環境から
開口部の改修、断熱工事や気密をはかり
夏は風が通り涼しく、冬は暖炉が燈り暖かい室内環境にした
空間動線は従来人寄せのための二間と奥の間を一体として家族の団欒と仲間と過ごせる動線とした
北側の薄暗く奥まったダイニングキッチンが明るく開放的な造りとなった
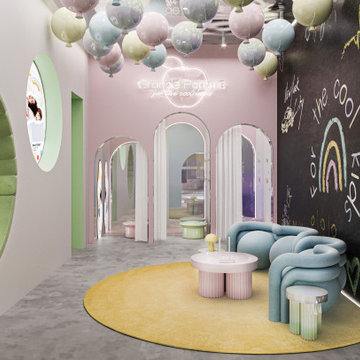
A l’occasion du lancement de sa seconde collection Automne-Hiver Grande Pomme, la marque de prêt à porter enfants New-yorkaise nous a confié la réalisation de sa boutique éphémère en plein centre de Tribecca. Un univers funny, acidulé et vitaminé au centre d'un des quartiers les plus vibrants de New York.

Modern attic children's room with a mezzanine adorned with a metal railing. Maximum utilization of small space to create a comprehensive living room with a relaxation area. An inversion of the common solution of placing the relaxation area on the mezzanine was applied. Thus, the room was given a consistently neat appearance, leaving the functional area on top. The built-in composition of cabinets and bookshelves does not additionally take up space. Contrast in the interior colours scheme was applied, focusing attention on visually enlarging the space while drawing attention to clever decorative solutions.The use of velux window allowed for natural daylight to illuminate the interior, supplemented by Astro and LED lighting, emphasizing the shape of the attic.
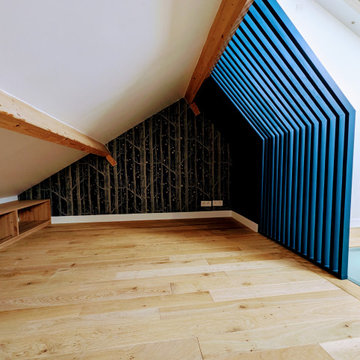
L'espace nuit a été aménagé en fonction de la pente afin d'y créer un nid douillet. Pour le différencier du reste de la pièce, un claustrât sur mesure a été positionné et peint de la même nuance de bleu que le papier peint retenu.
Sous la pente, un petit rangement dur mesure peut accueillir les livres et effets de l'occupant
Luxury Kids' Bedroom with All Types of Ceiling Ideas and Designs
6
