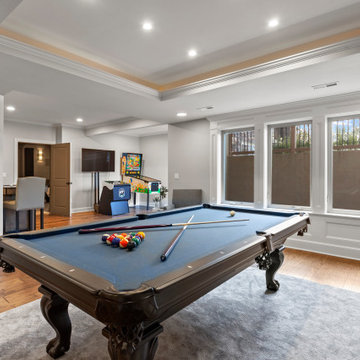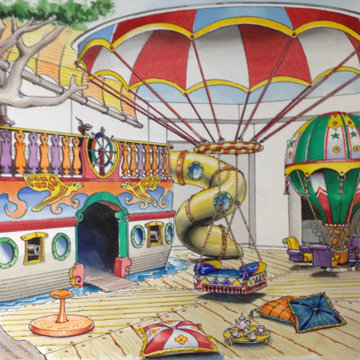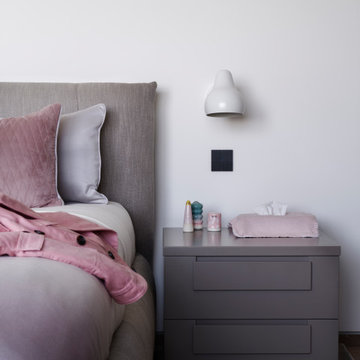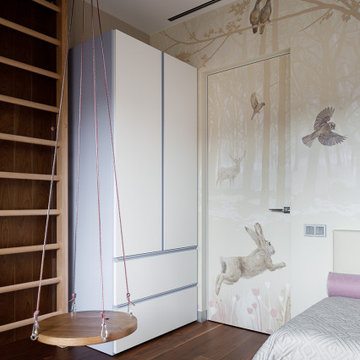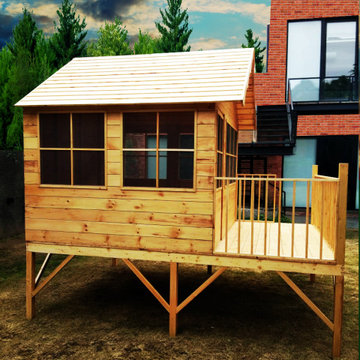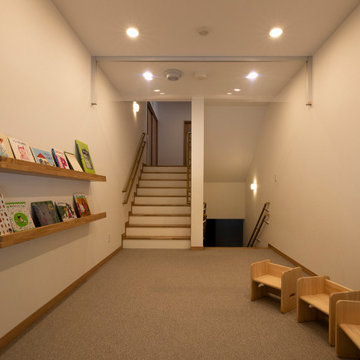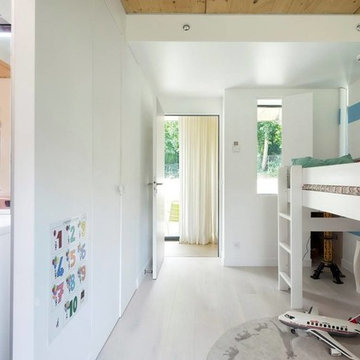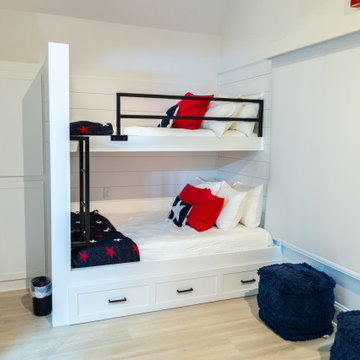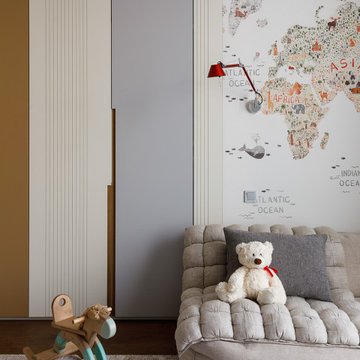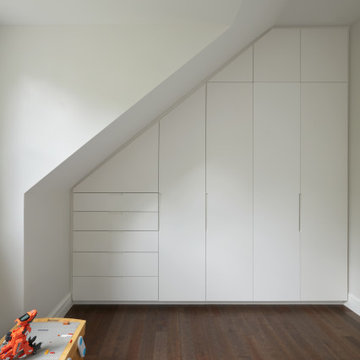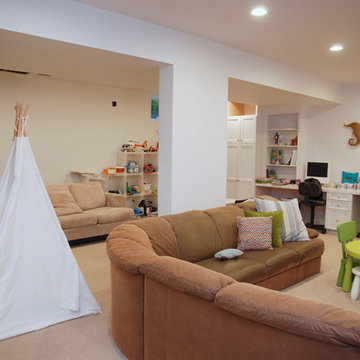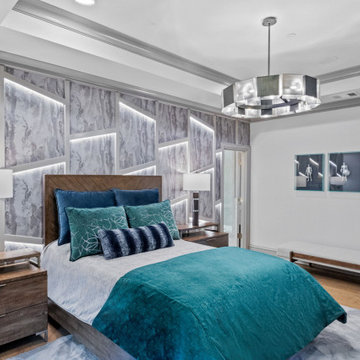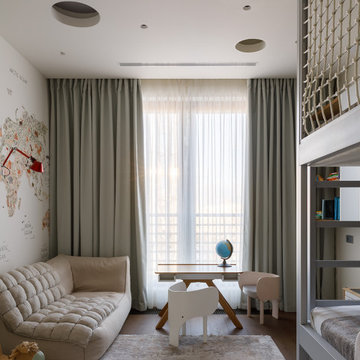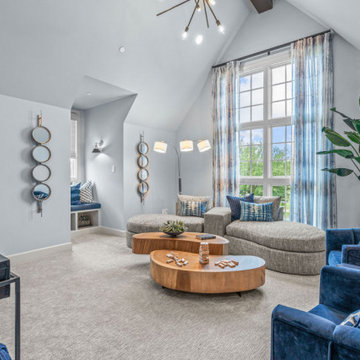Luxury Kids' Bedroom with All Types of Ceiling Ideas and Designs
Refine by:
Budget
Sort by:Popular Today
61 - 80 of 152 photos
Item 1 of 3
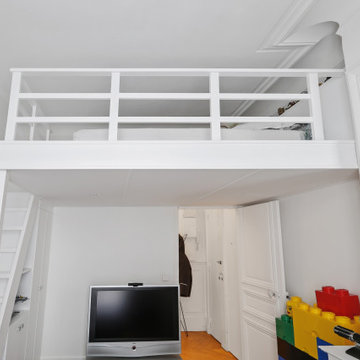
Aménagelent sur mesure d'une mezzanine pour installer un lit pour 2 personnes dans une chambre d'enfant. Nous avons profiter de labelle hauteur sous plafond pour agrandir cette petite chambre. Nous avons dessiner la mezzanine avec les escaliers, le placard et la bibliothèque sous les escaliers
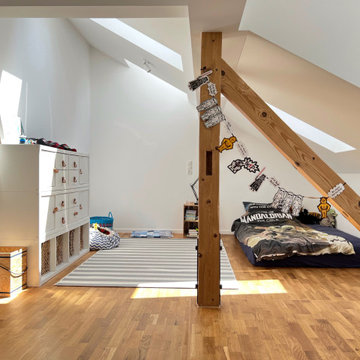
Kinderzimmer unterm Dach.
Die Balken waren vorher mit dunkelbraunem Holz verkleidet. Wir haben die Verkleidung entfernt und die Balken geschliffen und geölt.
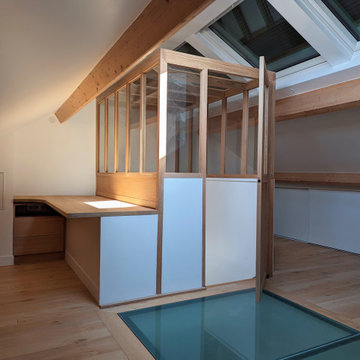
Afin d'isoler la chambre sous combles de la cage d'escaliers, l'accès a été repensé pour y positionner une verrière sur mesure, entièrement en bois.
Le plateau du bureau vient s'intégrer à la boite et permet un grand plan de travail dégagé sans être pénalisé par la pente du toit.
En miroir de l'autre côté sont installés des rangements avec portes coulissantes.
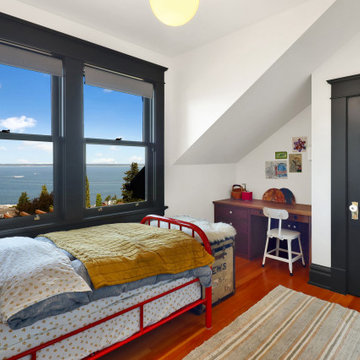
1400 square foot addition and remodel of historic craftsman home to include new garage, accessory dwelling unit and outdoor living space
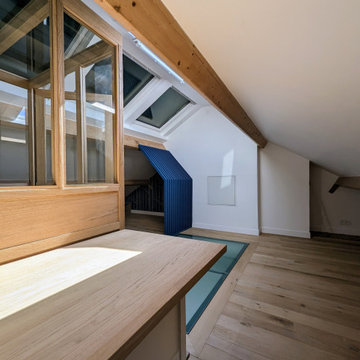
Le plateau du bureau vient s'intégrer à la boite et permet un grand plan de travail dégagé sans être pénalisé par la pente du toit.
L'espace reste dégagé pour d'autres activités sans venir empiéter sur le coin nuit qui lui dispose d'une zone complétement à part, axée sur l'architecture du bâtiment.
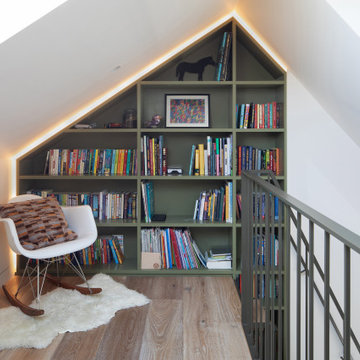
Modern attic teenager's room with a mezzanine adorned with a metal railing. Maximum utilization of small space to create a comprehensive living room with a relaxation area. An inversion of the common solution of placing the relaxation area on the mezzanine was applied. Thus, the room was given a consistently neat appearance, leaving the functional area on top. The built-in composition of cabinets and bookshelves does not additionally take up space. Contrast in the interior colours scheme was applied, focusing attention on visually enlarging the space while drawing attention to clever decorative solutions.The use of velux window allowed for natural daylight to illuminate the interior, supplemented by Astro and LED lighting, emphasizing the shape of the attic.
Luxury Kids' Bedroom with All Types of Ceiling Ideas and Designs
4
