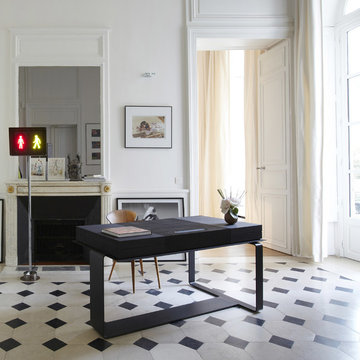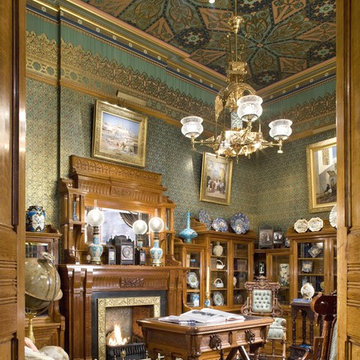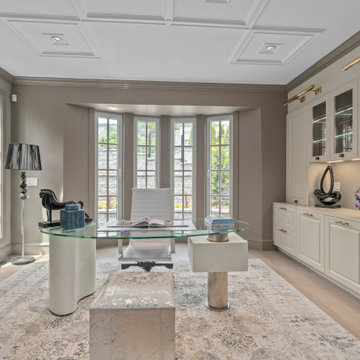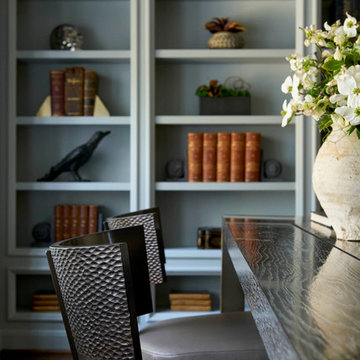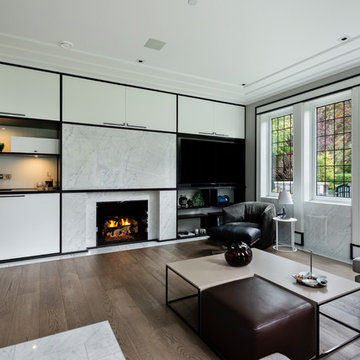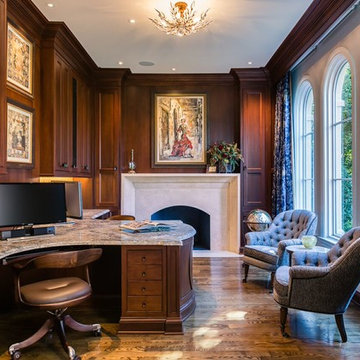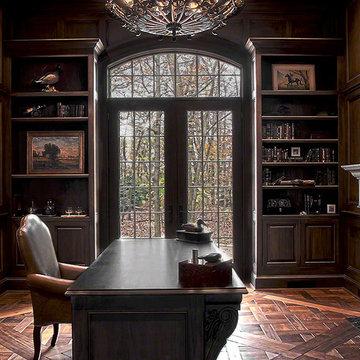Luxury Home Office with a Standard Fireplace Ideas and Designs
Refine by:
Budget
Sort by:Popular Today
101 - 120 of 640 photos
Item 1 of 3
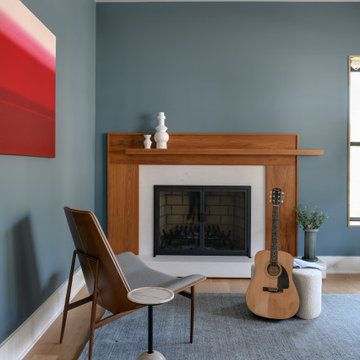
This modern custom home is a beautiful blend of thoughtful design and comfortable living. No detail was left untouched during the design and build process. Taking inspiration from the Pacific Northwest, this home in the Washington D.C suburbs features a black exterior with warm natural woods. The home combines natural elements with modern architecture and features clean lines, open floor plans with a focus on functional living.
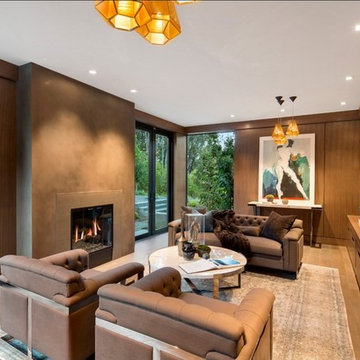
Walnut wood paneling surrounds this Library to provide a comforting space to think.
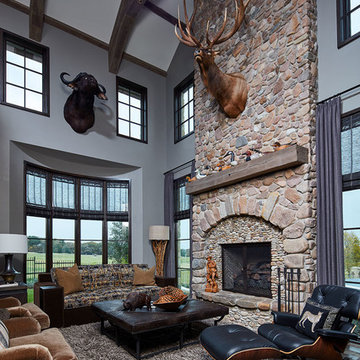
The husband's lodge-like office and entertainment room is expansive enough for card games, watching sports on TV with buddies plus working and lounging. The two-story stone fireplace anchors a 10-point elk head trophy while the arched ceiling beams contribute to the rugged mood.
Photo by Brian Gassel
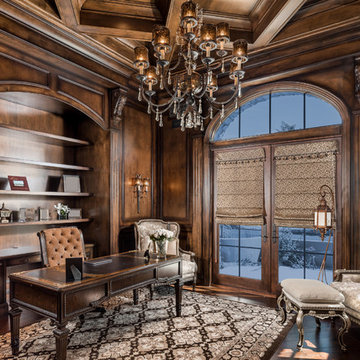
We love the wood paneling, millwork and molding, custom built-ins, and the coffered ceiling!
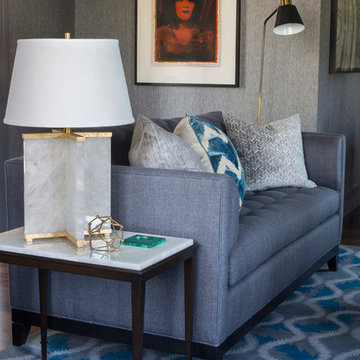
The tufted gray wool sofa has modern lines and a tuxedo arm. A metal and marble table is topped with a marble and brass lamp. Orignal artwork depicting circus performers pops on the gray grasscloth wallpaper.
Heidi Zeiger
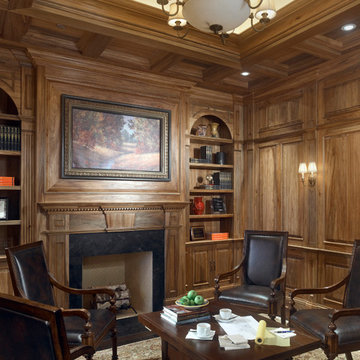
Home Office/Library, Benvenuti and Stein Design Build North Shore Chicago, Winnetka , Home Office Winnetka
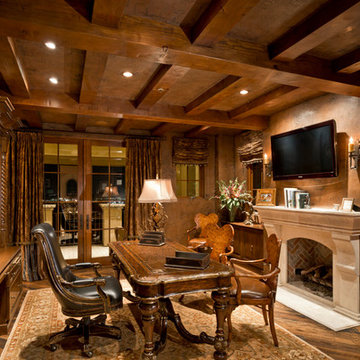
Custom Luxury Home with a Mexican inpsired style by Fratantoni Interior Designers!
Follow us on Pinterest, Twitter, Facebook, and Instagram for more inspirational photos!
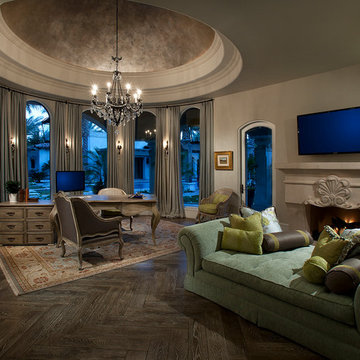
Luxury Dome Ceiling inspirations by Fratantoni Design.
To see more inspirational photos, please follow us on Facebook, Twitter, Instagram and Pinterest!

Builder: J. Peterson Homes
Interior Designer: Francesca Owens
Photographers: Ashley Avila Photography, Bill Hebert, & FulView
Capped by a picturesque double chimney and distinguished by its distinctive roof lines and patterned brick, stone and siding, Rookwood draws inspiration from Tudor and Shingle styles, two of the world’s most enduring architectural forms. Popular from about 1890 through 1940, Tudor is characterized by steeply pitched roofs, massive chimneys, tall narrow casement windows and decorative half-timbering. Shingle’s hallmarks include shingled walls, an asymmetrical façade, intersecting cross gables and extensive porches. A masterpiece of wood and stone, there is nothing ordinary about Rookwood, which combines the best of both worlds.
Once inside the foyer, the 3,500-square foot main level opens with a 27-foot central living room with natural fireplace. Nearby is a large kitchen featuring an extended island, hearth room and butler’s pantry with an adjacent formal dining space near the front of the house. Also featured is a sun room and spacious study, both perfect for relaxing, as well as two nearby garages that add up to almost 1,500 square foot of space. A large master suite with bath and walk-in closet which dominates the 2,700-square foot second level which also includes three additional family bedrooms, a convenient laundry and a flexible 580-square-foot bonus space. Downstairs, the lower level boasts approximately 1,000 more square feet of finished space, including a recreation room, guest suite and additional storage.
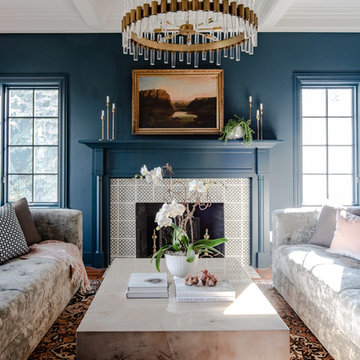
The chandelier is a Haskell large chandelier in antique brass by Arteriors.
The tile around the fireplace is Scraffito D with white as the background and charcoal as the design by Pratt & Larson.
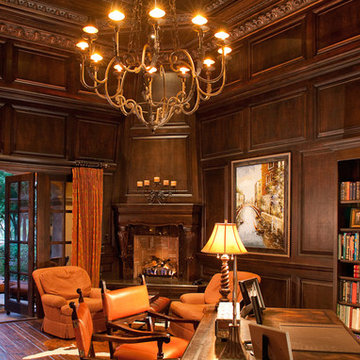
We love this traditional grand office with dark millwork, a chandelier, and custom shelving unit.

The family living in this shingled roofed home on the Peninsula loves color and pattern. At the heart of the two-story house, we created a library with high gloss lapis blue walls. The tête-à-tête provides an inviting place for the couple to read while their children play games at the antique card table. As a counterpoint, the open planned family, dining room, and kitchen have white walls. We selected a deep aubergine for the kitchen cabinetry. In the tranquil master suite, we layered celadon and sky blue while the daughters' room features pink, purple, and citrine.
Luxury Home Office with a Standard Fireplace Ideas and Designs
6
