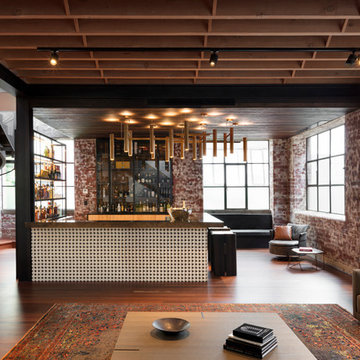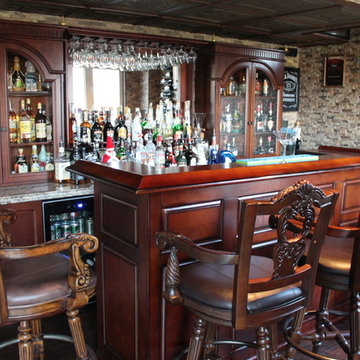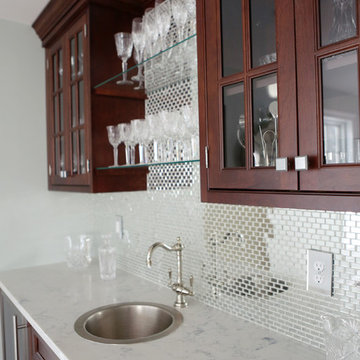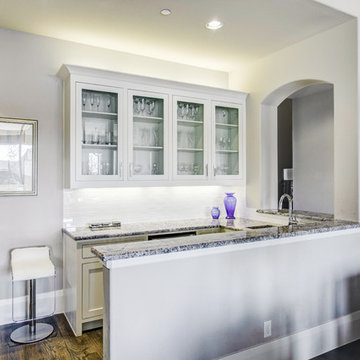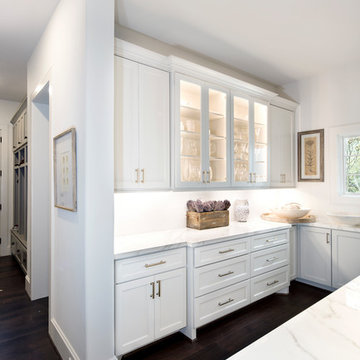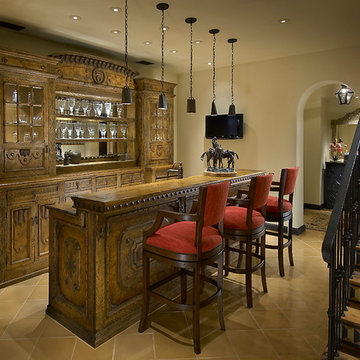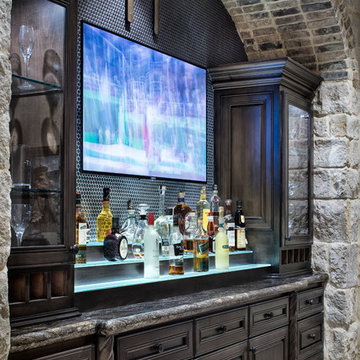Luxury Home Bar with Glass-front Cabinets Ideas and Designs
Refine by:
Budget
Sort by:Popular Today
21 - 40 of 284 photos
Item 1 of 3
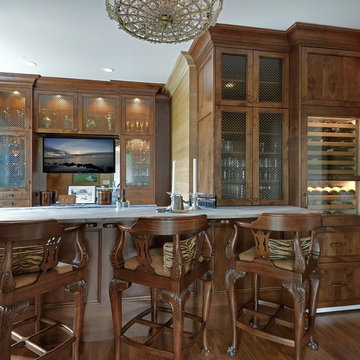
Photos by William Quarles.
Architect Tyler Smyth
Built by Robert Paige Cabinetry

Interior design by Tineke Triggs of Artistic Designs for Living. Photography by Laura Hull.

Navy blue wet bar with wallpaper (Farrow & Ball), gold shelving, quartz (Cambria) countertops, brass faucet, ice maker, beverage/wine refrigerator, and knurled brass handles.
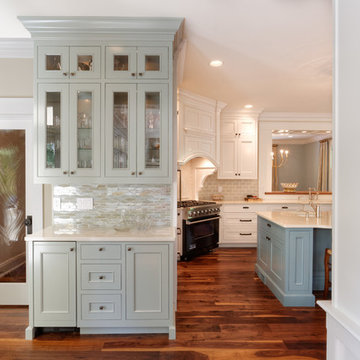
This custom designed bar is perfectly placed between the kitchen and sitting area.
William Manning Photography
Design by Meg Kohnen, Nottinghill Gate Interiors

This transitional-style kitchen revels in sophistication and practicality. Michigan-made luxury inset cabinetry by Bakes & Kropp Fine Cabinetry in linen establish a posh look, while also offering ample storage space. The large center island and bar hutch, in a contrasting dark stained walnut, offer space for seating and entertaining, as well as adding creative and useful features, such as walnut pull-out serving trays. Light colored quartz countertops offer sophistication, as well as practical durability. The white lotus-design backsplash from Artistic Tile lends an understated drama, creating the perfect backdrop for the Bakes & Kropp custom range hood in walnut and stainless steel. Two-toned panels conceal the refrigerator to continue the room's polished look. This kitchen is perfectly practical luxury in every way!

The homeowner felt closed-in with a small entry to the kitchen which blocked off all visual and audio connections to the rest of the first floor. The small and unimportant entry to the kitchen created a bottleneck of circulation between rooms. Our goal was to create an open connection between 1st floor rooms, make the kitchen a focal point and improve general circulation.
We removed the major wall between the kitchen & dining room to open up the site lines and expose the full extent of the first floor. We created a new cased opening that framed the kitchen and made the rear Palladian style windows a focal point. White cabinetry was used to keep the kitchen bright and a sharp contrast against the wood floors and exposed brick. We painted the exposed wood beams white to highlight the hand-hewn character.
The open kitchen has created a social connection throughout the entire first floor. The communal effect brings this family of four closer together for all occasions. The island table has become the hearth where the family begins and ends there day. It's the perfect room for breaking bread in the most casual and communal way.

Home bar located in family game room. Stainless steel accents accompany a mirror that doubles as a TV.

Butler's pantry/wet bar area situated between the dining room and the kitchen make this an incredibly useful space. Mirrored walls create a larger area and add a bit of light to this wonderfully dark and inviting space. Photography by Peter Rymwid.

TWD was honored to remodel multiple rooms within this Valley home. The kitchen came out absolutely striking. This space features plenty of storage capacity with the two-toned cabinetry in Linen and in Navy from Waypoint, North Cascades Quartz countertops, backsplash tile from Bedrosians and all of the fine details and options included in this design.. The beverage center utilizes the same Navy cabinetry by Waypoint, open shelving, 3" x 12" Spanish glazed tile in a herringbone pattern, and matching quartz tops. The custom media walls is comprised of stacked stone to the ceiling, Slate colored cabinetry by Waypoint, open shelving and upgraded electric to allow the electric fireplace to be the focal point of the space.

This bar is perfect for entertaining family and friends. Fully equipped with with a keg for the adults and a root beer keg for the kids! The herringbone wood ceiling really warms up the feel of the bar!

Nestled in the heart of Los Angeles, just south of Beverly Hills, this two story (with basement) contemporary gem boasts large ipe eaves and other wood details, warming the interior and exterior design. The rear indoor-outdoor flow is perfection. An exceptional entertaining oasis in the middle of the city. Photo by Lynn Abesera

Ross Chandler Photography
Working closely with the builder, Bob Schumacher, and the home owners, Patty Jones Design selected and designed interior finishes for this custom lodge-style home in the resort community of Caldera Springs. This 5000+ sq ft home features premium finishes throughout including all solid slab counter tops, custom light fixtures, timber accents, natural stone treatments, and much more.
Luxury Home Bar with Glass-front Cabinets Ideas and Designs
2
