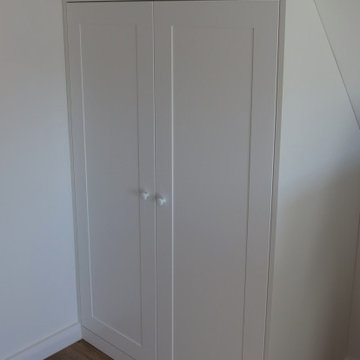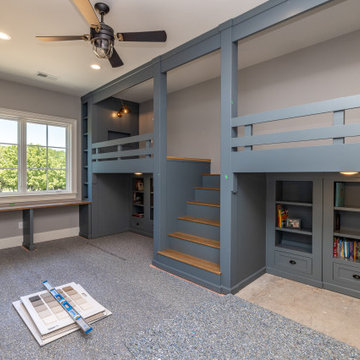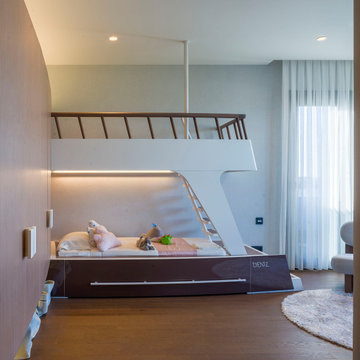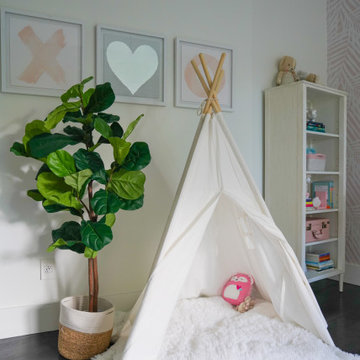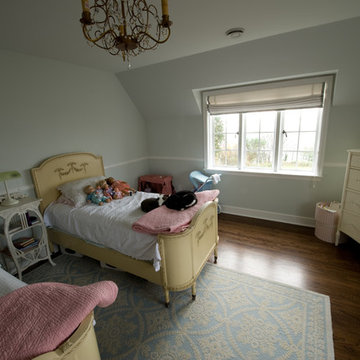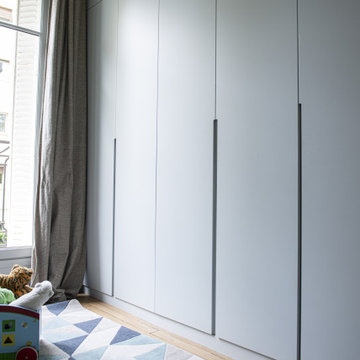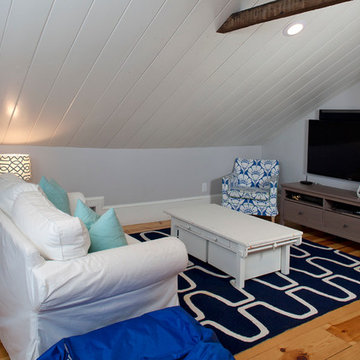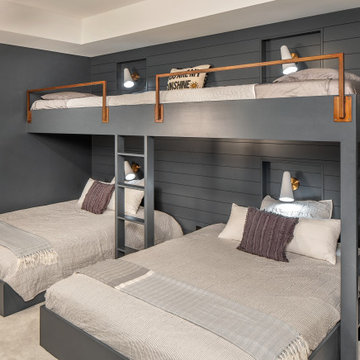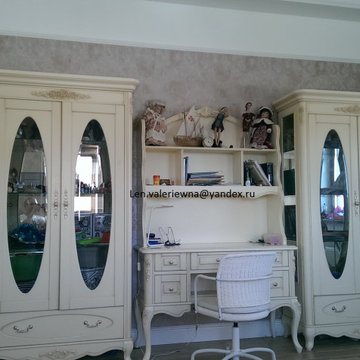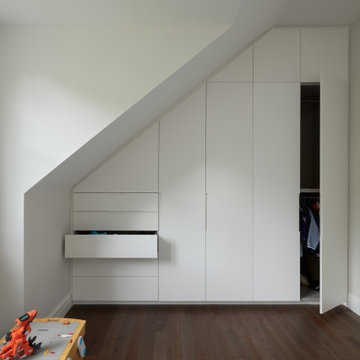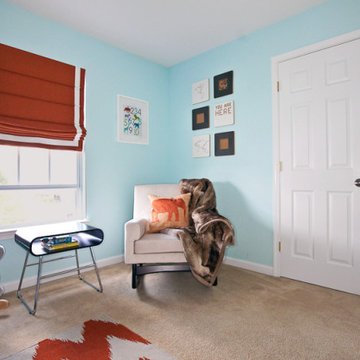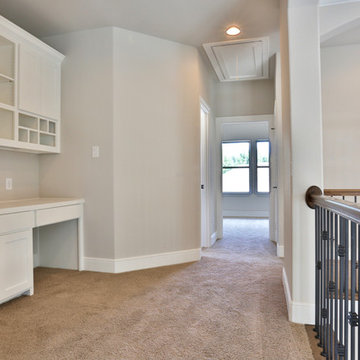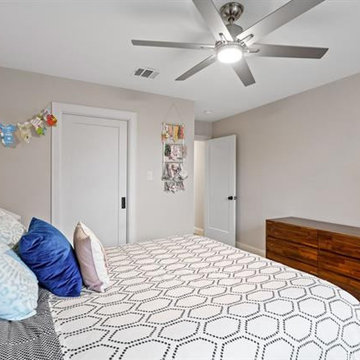Luxury Grey Kids' Bedroom Ideas and Designs
Refine by:
Budget
Sort by:Popular Today
161 - 180 of 193 photos
Item 1 of 3
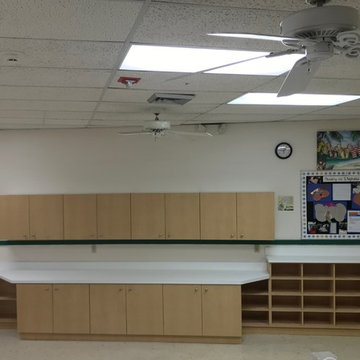
All new, custom built, mica cabinetry, cubby holes, and countertops throughout daycare center. Complete makeover in all 10 rooms!
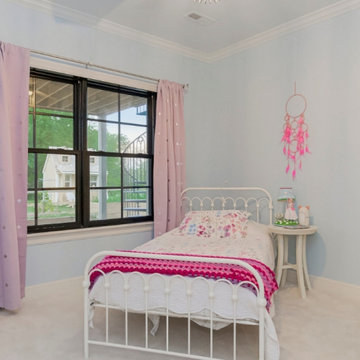
The inspiration was based on European country homes. The exterior stone and brick work, ironwork, slate-looking roof, shake shingle siding, and even the landscaping were intentionally tied together to resemble something you might find on the countryside in England or Italy. Inside we used age old design concept to tie in with newer farmhouse styles. We aimed to focus on family-friendly materials, making each space efficient for daily living, and maintaining aesthetically beautiful finishing touches. We call it the treehouse because we feel like we are living on top of the backyard trees waving right outside the main level windows.
An open concept paired with an abundance of windows create a light and airy feel in the main level of the home. Finishing off the vaulted ceilings with meaty exposed beams really made the main living space visually balanced and beautiful. Walking through the home you can find unique tile accents used on the walls and floors, natural wood flooring all throughout the main living space, and countertops of marble, granite, and stainless steel. With efficiency in mind, the two laundry rooms are coordinated in proximity to the closets. The office built-ins disguise a secret door to extra storage and the storm shelter.
The kitchen sink was refurbished after we ripped it from the basement of Jason’s grandparent’s home! We used faucets, handle pulls, and mirrors to accessorize and bring beauty to each space. The lighting we chose was also intentional to maintain the aesthetic appeal from floor to ceiling. Built-ins all throughout the home provide subtle pops of color and were used to maximize function in each space.
The exterior elements of the home were also important as our family loves being outdoors. We created multiple outdoor spaces including a large deck off of the dining area, a winding staircase to the covered brick patio surrounded by the fenced garden area, and an easily accessible pond, fire pit, and chicken coop in the back yard.
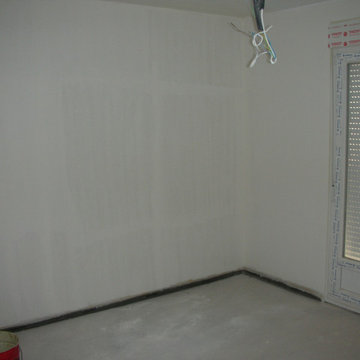
En los paramentos verticales del interior de la vivienda se ha realizado un guarnecido maestreado con yeso negro y enlucido con yeso blanco. También se ha realizado el guarnecido y enlucido de yeso en el techo del garaje.
El resto de paramentos horizontales de la vivienda se ha realizado mediante un falso techo de placas de yeso laminado.
Se ha colocado moldura de escayola en varias estancias de la vivienda.
Se han dejado preparados los precercos a una altura superior a la de una puerta, para colocar sobre ésta un fijo del mismo material. Algunos huecos se han dejado preparados para puerta corredera mediante
precercos modelo “Cassonetto”, que dejan la puerta oculta en el interior del tabique ocupando un mínimo espacio.
La carpintería exterior se ha realizado en PVC acabado blanco con persiana de lama de
aluminio. Son todas las unidades abatibles con alguna hoja con oscilo.
Se ha colocado en el garaje una puerta seccional motorizada.
Instalación de electricidad conforme al Reglamento Electrotécnico de Baja Tensión.
Se ha dejado preparada la instalación para la colocación de video portero electrónico.
En toda la parcela existen varios puntos de iluminación led y tomas de corriente.
Sistema de calefacción mediante suelo radiante en toda la vivienda. En el garaje se ha preparado la instalación para radiadores.
Se ha dejado preparada toda la preinstalación de aire acondicionado, estando colocada
ya la máquina interior en una de las habitaciones de la planta bajo-cubierta.
Se han instalado placas solares en la cubierta para agua caliente sanitaria.
Está preparado el hueco y los ganchos en cubierta para la instalación de un ascensor con capacidad para 6 personas (450 kg.), adaptado para minusválidos. Este modelo de ascensor no tiene cuarto de máquinas.
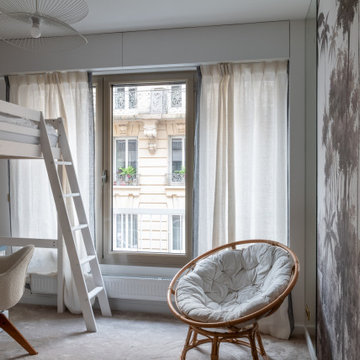
Initialement configuré avec 4 chambres, deux salles de bain & un espace de vie relativement cloisonné, la disposition de cet appartement dans son état existant convenait plutôt bien aux nouveaux propriétaires.
Cependant, les espaces impartis de la chambre parentale, sa salle de bain ainsi que la cuisine ne présentaient pas les volumes souhaités, avec notamment un grand dégagement de presque 4m2 de surface perdue.
L’équipe d’Ameo Concept est donc intervenue sur plusieurs points : une optimisation complète de la suite parentale avec la création d’une grande salle d’eau attenante & d’un double dressing, le tout dissimulé derrière une porte « secrète » intégrée dans la bibliothèque du salon ; une ouverture partielle de la cuisine sur l’espace de vie, dont les agencements menuisés ont été réalisés sur mesure ; trois chambres enfants avec une identité propre pour chacune d’entre elles, une salle de bain fonctionnelle, un espace bureau compact et organisé sans oublier de nombreux rangements invisibles dans les circulations.
L’ensemble des matériaux utilisés pour cette rénovation ont été sélectionnés avec le plus grand soin : parquet en point de Hongrie, plans de travail & vasque en pierre naturelle, peintures Farrow & Ball et appareillages électriques en laiton Modelec, sans oublier la tapisserie sur mesure avec la réalisation, notamment, d’une tête de lit magistrale en tissu Pierre Frey dans la chambre parentale & l’intégration de papiers peints Ananbo.
Un projet haut de gamme où le souci du détail fut le maitre mot !
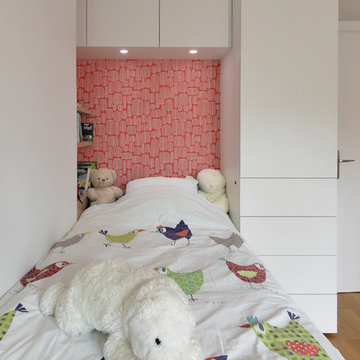
Installation de spots intégrés au dessus du lit et pose d'un interrupteur tactile à portée de main quand il est l’heure de se coucher !
Découpe sur l’ancien lit qui a permis de garder le lit existant et de l'intégrer dans les aménagements sur mesure.
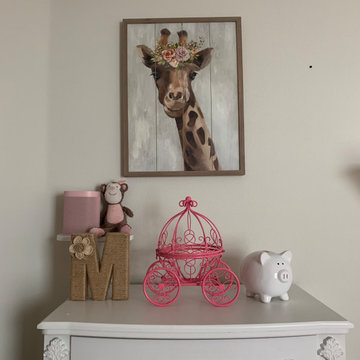
55” Samsung Frame
Sonos Beam (White)
Sonos One (Pink)
Sonos One shelf
URC Total Controls
Luxury Grey Kids' Bedroom Ideas and Designs
9
