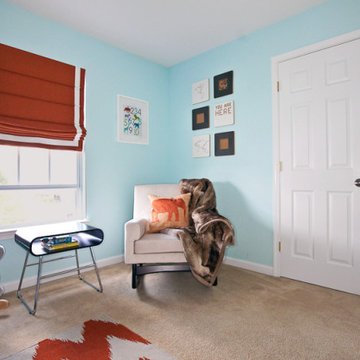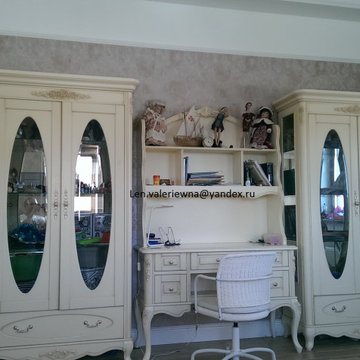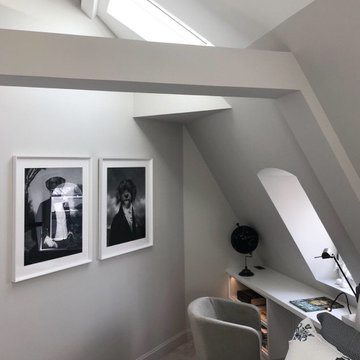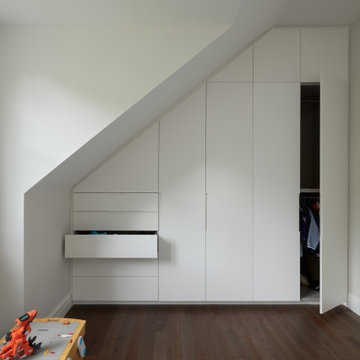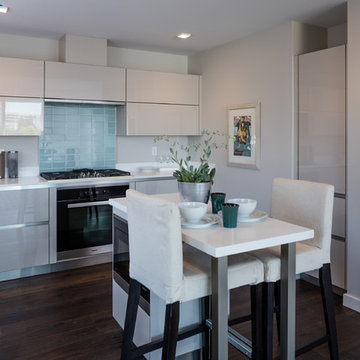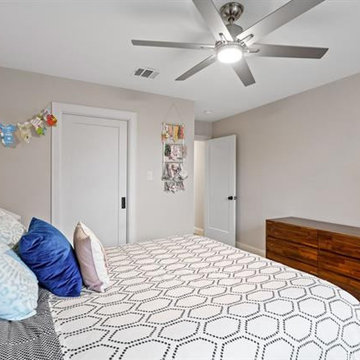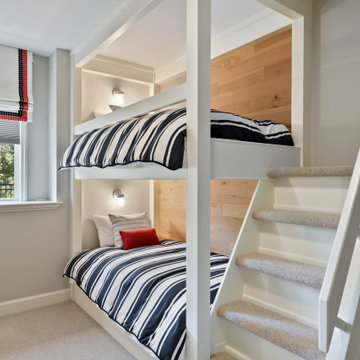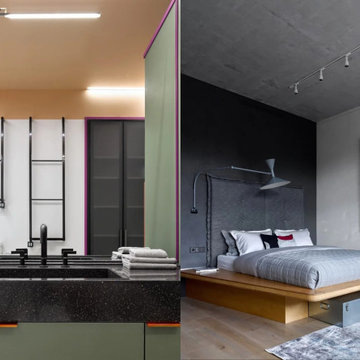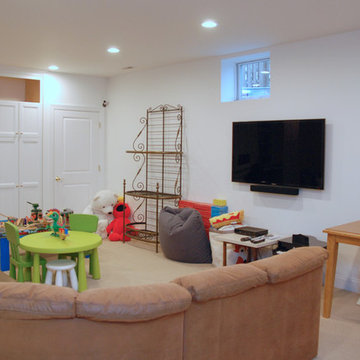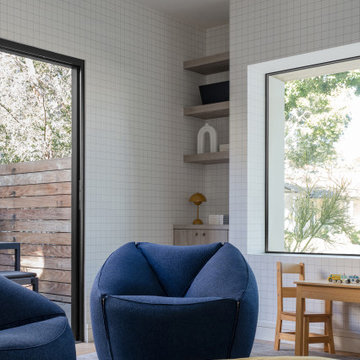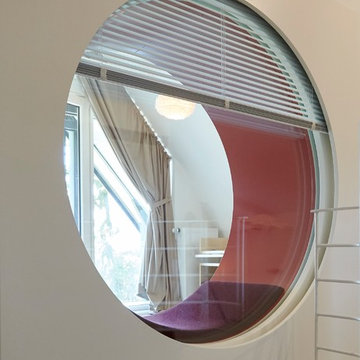Luxury Grey Kids' Bedroom Ideas and Designs
Refine by:
Budget
Sort by:Popular Today
141 - 160 of 193 photos
Item 1 of 3
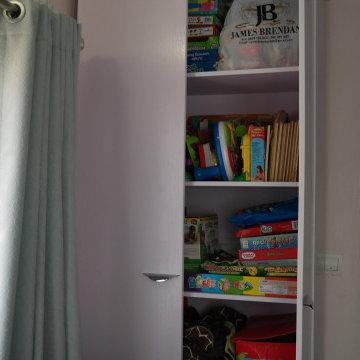
Nicely remodeled this room for Ari's kids. She has a beautiful female toddler and 2 male Grade-schoolers. It was a small space but we did it. Provided various types of storage needs for books, toys and games. Lot's of toys and books had to be stored away nicely.
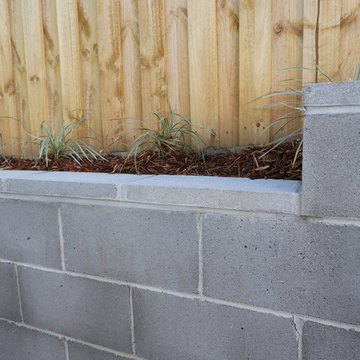
A new outdoor play environment at a child care centre, designed and created by Tech Scapes.
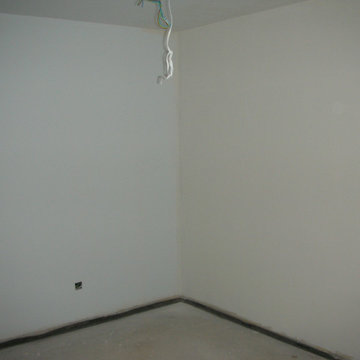
En los paramentos verticales del interior de la vivienda se ha realizado un guarnecido maestreado con yeso negro y enlucido con yeso blanco. También se ha realizado el guarnecido y enlucido de yeso en el techo del garaje.
El resto de paramentos horizontales de la vivienda se ha realizado mediante un falso techo de placas de yeso laminado.
Se ha colocado moldura de escayola en varias estancias de la vivienda.
Se han dejado preparados los precercos a una altura superior a la de una puerta, para colocar sobre ésta un fijo del mismo material. Algunos huecos se han dejado preparados para puerta corredera mediante
precercos modelo “Cassonetto”, que dejan la puerta oculta en el interior del tabique ocupando un mínimo espacio.
La carpintería exterior se ha realizado en PVC acabado blanco con persiana de lama de
aluminio. Son todas las unidades abatibles con alguna hoja con oscilo.
Se ha colocado en el garaje una puerta seccional motorizada.
Instalación de electricidad conforme al Reglamento Electrotécnico de Baja Tensión.
Se ha dejado preparada la instalación para la colocación de video portero electrónico.
En toda la parcela existen varios puntos de iluminación led y tomas de corriente.
Sistema de calefacción mediante suelo radiante en toda la vivienda. En el garaje se ha preparado la instalación para radiadores.
Se ha dejado preparada toda la preinstalación de aire acondicionado, estando colocada
ya la máquina interior en una de las habitaciones de la planta bajo-cubierta.
Se han instalado placas solares en la cubierta para agua caliente sanitaria.
Está preparado el hueco y los ganchos en cubierta para la instalación de un ascensor con capacidad para 6 personas (450 kg.), adaptado para minusválidos. Este modelo de ascensor no tiene cuarto de máquinas.
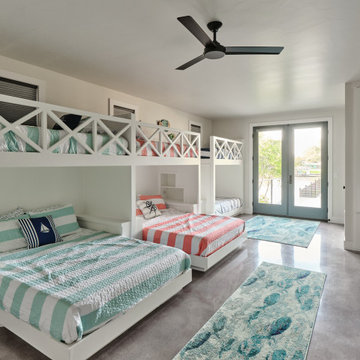
Nestled along the serene shores of Lake LBJ in the distinguished Kingsland Ranch, this Showcase Builders masterpiece stands as a testament to timeless luxury. Collaborating with Jerome Rugen of Delineations, the contemporary farmhouse design seamlessly blends with the tranquil surroundings. Boasting 6 bedrooms and 6 bathrooms within its expansive 6,757 square feet, the home invites residents to indulge in an array of specialty rooms, including a sauna, movie room, man cave, bar, and a charming bunk bedroom. This lakeside haven, with its thoughtful design and exclusive features, promises an unparalleled lifestyle that beckons you to stay.
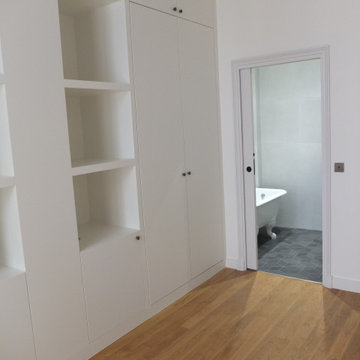
Chambre d'adolescente avec salle de bain privative.
Menuiserie sur mesure intégrant étagères, bureau, rangements et dressing
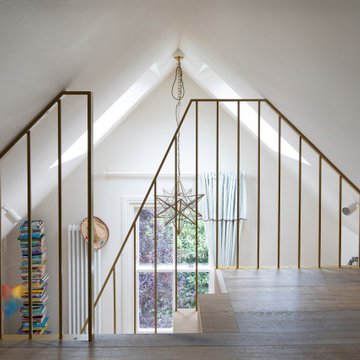
Modern attic children's room with a mezzanine adorned with a metal railing. Maximum utilization of small space to create a comprehensive living room with a relaxation area. An inversion of the common solution of placing the relaxation area on the mezzanine was applied. Thus, the room was given a consistently neat appearance, leaving the functional area on top. The built-in composition of cabinets and bookshelves does not additionally take up space. Contrast in the interior colours scheme was applied, focusing attention on visually enlarging the space while drawing attention to clever decorative solutions.The use of velux window allowed for natural daylight to illuminate the interior, supplemented by Astro and LED lighting, emphasizing the shape of the attic.
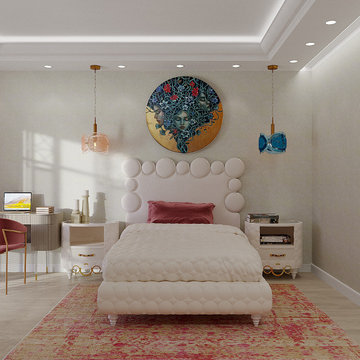
Вилла расположена в живописной бухте средиземного моря на острове Крит. Стилистика дизайна интерьеров выбрана исходя из географического расположения, но поскольку хозяйка виллы женщина восточных кровей, то использование золота и элементов ар деко было принципиальным в декоративных решениях. В отделке использовались натуральные материалы - мрамор, итальянская плитка, венецианская штукатурка, а также росписи по мотивам Крито-Микенской культуры, выполненные местным художником.
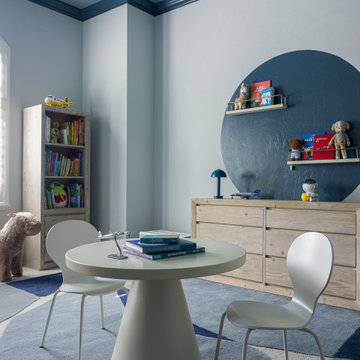
A playful blue tone-on-tone palette for a kid's room showcasing a desk area and play chairs in front of wooden dresser styled with blue accents and a painted blue circle.
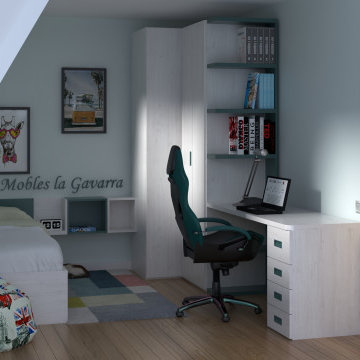
Mobiliario de habitación juvenil totalmente personalizada y a medida.
Al gusto del cliente, toma de medidas in situ, proyecto en 3D mas varios renderizados hasta encontrar los tonos que satisfacían al cliente, montaje por profesionales expertos de confianza
Luxury Grey Kids' Bedroom Ideas and Designs
8
