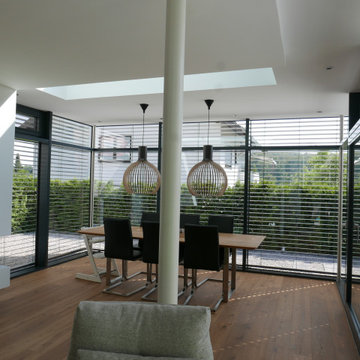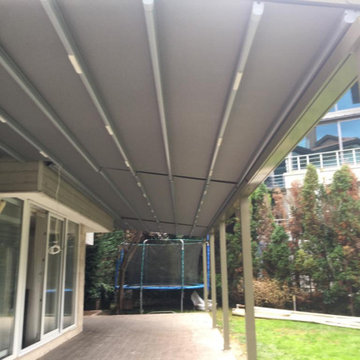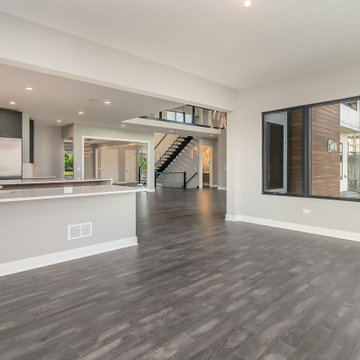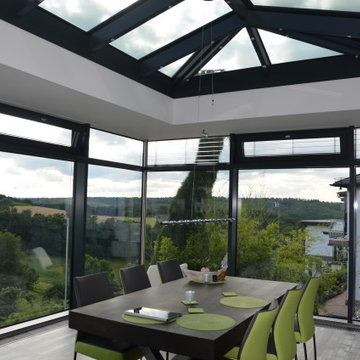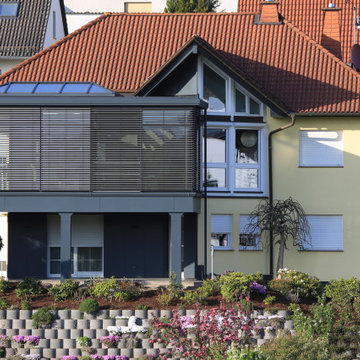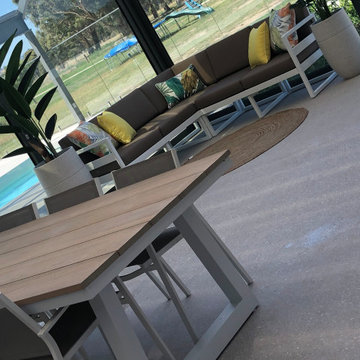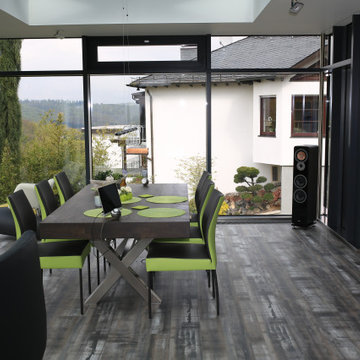Luxury Grey Conservatory Ideas and Designs
Refine by:
Budget
Sort by:Popular Today
121 - 140 of 144 photos
Item 1 of 3
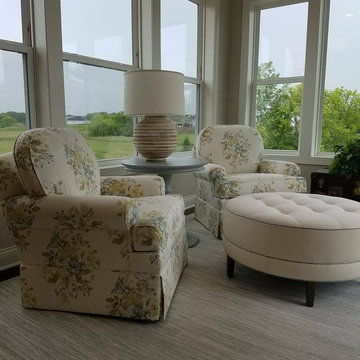
This sun room is filled with a soft vintage look. The Ethan Allen Devonshire swivel chairs are dressed in a cotton floral. The perfect space to enjoy the sunset.
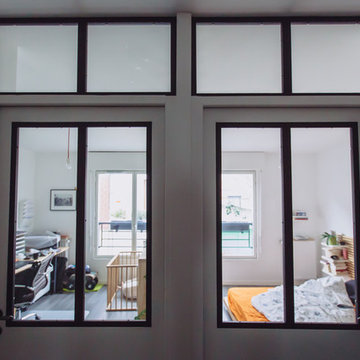
Création d'une séparation intérieure verrière atelier en acier noirci, avec portes et impostes vitrés.
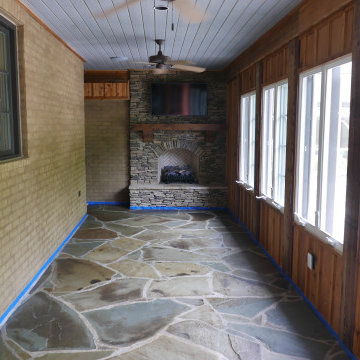
Converted this back porch to a sunroom! Added a fireplace built with Arkansas stack stone, gas logs, and cedar mantle with corbels! To the left of the fireplace is a mini-split HVAC system trimmed out with cedar! Casement windows by Windsor, trimmed with cedar board and baton!
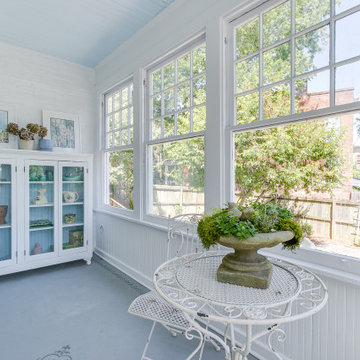
This historic home in Richmond's Church Hill neighborhood was in need of a floor to ceiling refresh. It's beauty was still evident, but it had endured years of disrepair. We worked hard to restore as much original carpentry as possible including woods, railings, flooring, fireplaces and even several windows. The kitchen and bathrooms were completely renovated with a new full bath added on upstairs. The final result was a gracious, stunning and historically preserved house that fits a modern family.
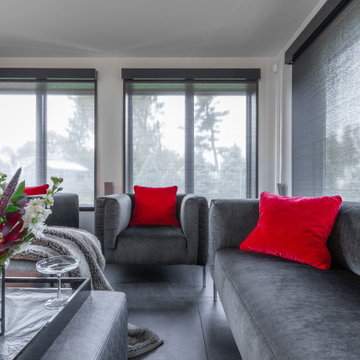
An Italian sofa and chairs with inviting plush gray velvet upholstery offer the clean lines the homeowner prefers.
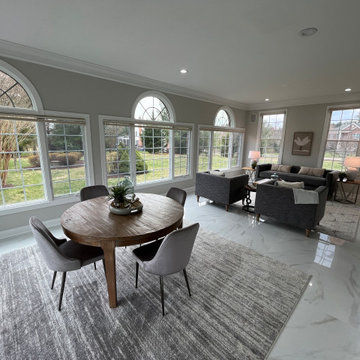
This space is even larger than it appears, but by dividing it up into separate dining and sitting areas, it comes down in size dramatically.
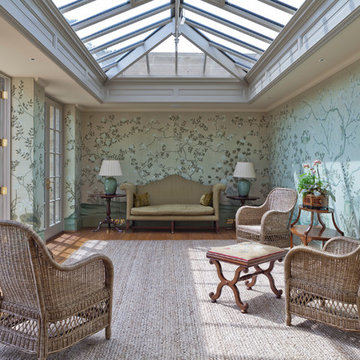
Two classic orangeries provide valuable dining and living space in this renovation project. This pair of orangeries face each other across a beautifully manicured garden and rhyll. One provides a dining room and the other a place for relaxing and reflection. Both form a link to other rooms in the home.
Underfloor heating through grilles provides a space-saving alternative to conventional heating.
Vale Paint Colour- Caribous Coat
Size- 7.4M X 4.2M (each)

Traditional design with a modern twist, this ingenious layout links a light-filled multi-functional basement room with an upper orangery. Folding doors to the lower rooms open onto sunken courtyards. The lower room and rooflights link to the main conservatory via a spiral staircase.
Vale Paint Colour- Exterior : Carbon, Interior : Portland
Size- 4.1m x 5.9m (Ground Floor), 11m x 7.5m (Basement Level)
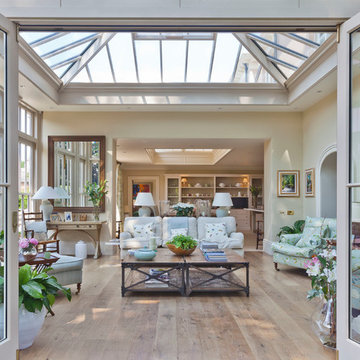
The design of this extension incorporates an inset roof lantern over the dining area and an opening through to the glazed orangery which features bi-fold doors to the outside.
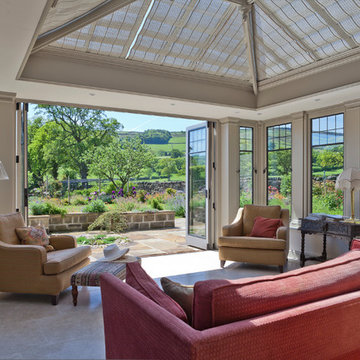
Folding doors are a fantastic way of opening a room and making the most of your garden.
Bronze windows set within the timber framework complement the metal windows on the house. The windows are framed internally with decorative pilasters
Vale Paint Colour- Exterior Earth, Interior Porcini
Size- 10.9M X 6.5M
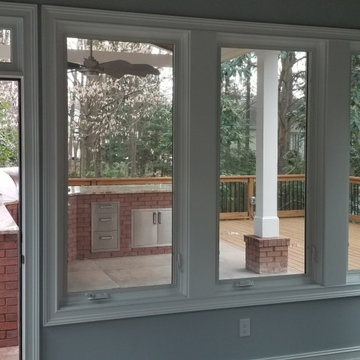
This is an inside view of the sunroom looking out onto the new custom deck and outdoor kitchen.
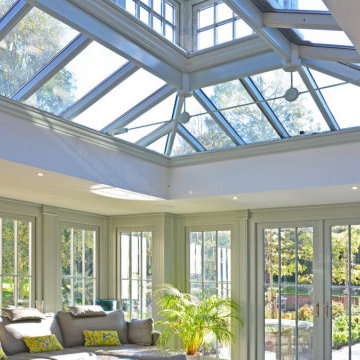
This exceptional Grade II listed property in Norfolk benefitted from the addition of this substantial David Salisbury dual aspect orangery, with the distinctive, double roof lanterns forming a particular design feature.
A red brick stuccoed and timber-framed period building which was largely built in the late 19th Century but incorporates some timber frame sections from a 16th Century dwelling, situated in a Conservation Area, this important historical site required a sensitive design.
The new extension was designed to replace an existing ‘pool hall and family area,’ which was demolished to make way for this open plan, bespoke orangery. The customer chose to engage David Salisbury for the design, supply and installation of the wooden orangery, based in part on our highly successfully record of working with Listed Buildings – experience that numbers literally thousands of orangery projects.
Painted in the subtle shade of Mendip Grey, from our own exclusive colour palette, the timber joinery was designed to include elements of brick work that were matched to the existing home, helping to create a sympathetic, joined up look.
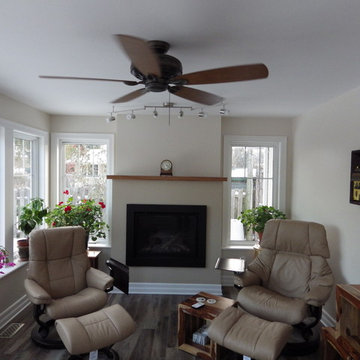
Beautiful 225 square foot sunroom addition overlooking mature rear yard garden.
Luxury Grey Conservatory Ideas and Designs
7
