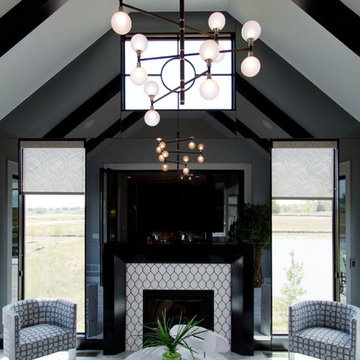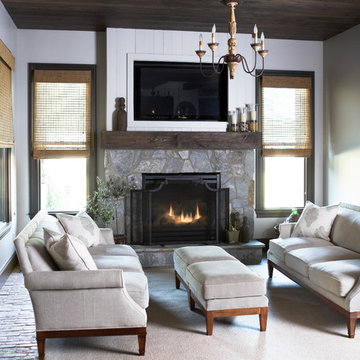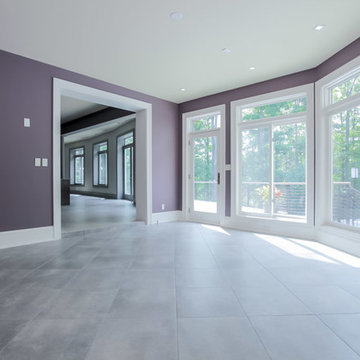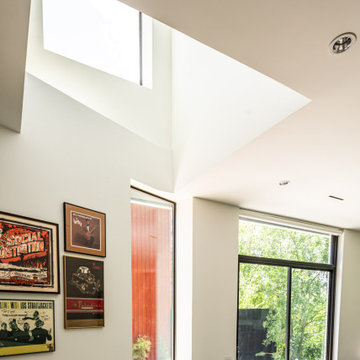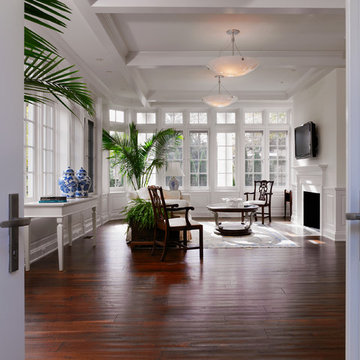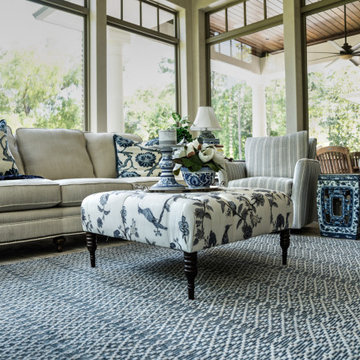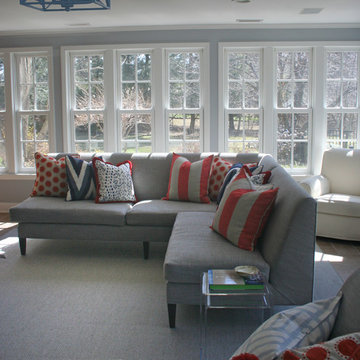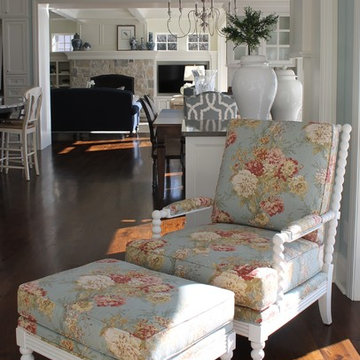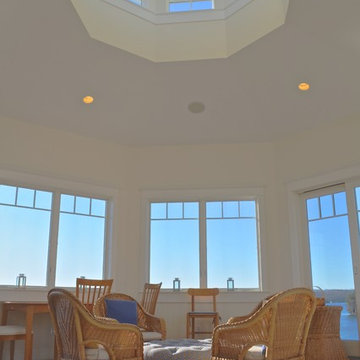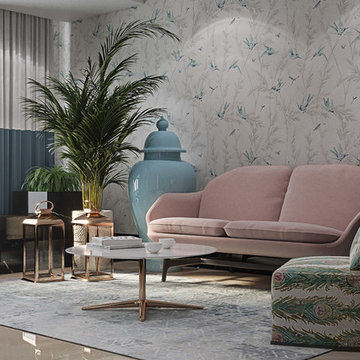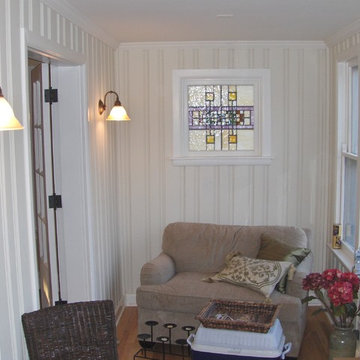Luxury Grey Conservatory Ideas and Designs
Refine by:
Budget
Sort by:Popular Today
61 - 80 of 143 photos
Item 1 of 3
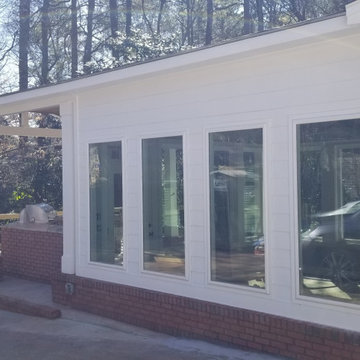
This is the side view of this sunroom. A brick border was added along the sunroom, as well as the columns that support the sunroom and outdoor kitchen. The outdoor kitchen is also brick veneered to match.
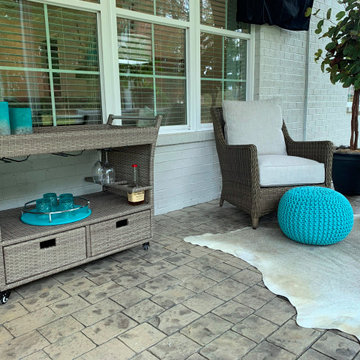
This screened in porch has a rolling bar cart, a TV, and trees and plants for privacy. Our outdoor furniture is without a doubt, the most comfortable you'll ever find.
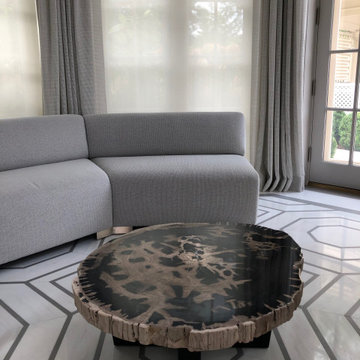
This custom made petrified wood coffee table looks beautiful against the marble floors and full length windows.
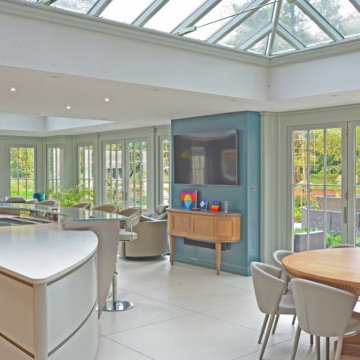
This exceptional Grade II listed property in Norfolk benefitted from the addition of this substantial David Salisbury dual aspect orangery, with the distinctive, double roof lanterns forming a particular design feature.
A red brick stuccoed and timber-framed period building which was largely built in the late 19th Century but incorporates some timber frame sections from a 16th Century dwelling, situated in a Conservation Area, this important historical site required a sensitive design.
The new extension was designed to replace an existing ‘pool hall and family area,’ which was demolished to make way for this open plan, bespoke orangery. The customer chose to engage David Salisbury for the design, supply and installation of the wooden orangery, based in part on our highly successfully record of working with Listed Buildings – experience that numbers literally thousands of orangery projects.
Painted in the subtle shade of Mendip Grey, from our own exclusive colour palette, the timber joinery was designed to include elements of brick work that were matched to the existing home, helping to create a sympathetic, joined up look.
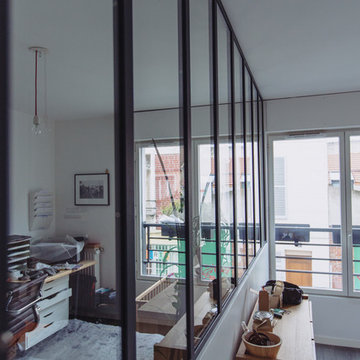
Création d'une séparation intérieure verrière atelier en acier noirci, avec portes et impostes vitrés.
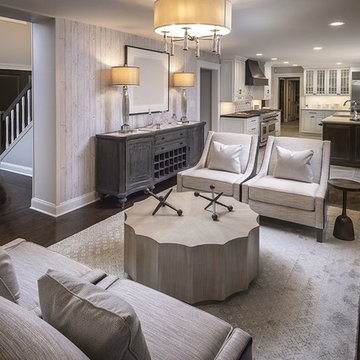
Beautiful updated kitchen with a twist of transitional and traditional features!
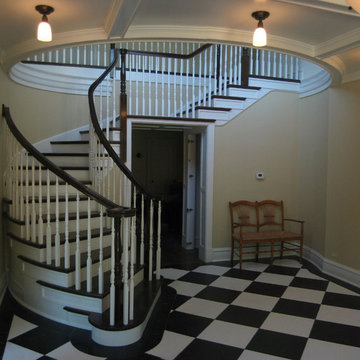
This formal stair nods to the fanciful with its pencil thin intermediate landing providing headroom for the pass-through beneath. Photographer:Craig Cernek
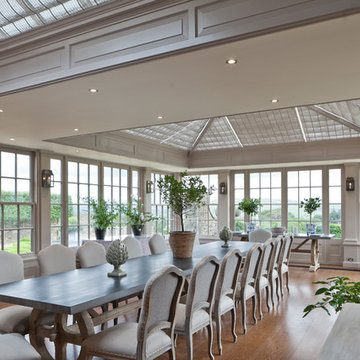
This generously sized room creates the perfect environment for dining and entertaining. Ventilation is provided by balanced sliding sash windows and a traditional rising canopy on the roof. Columns provide the perfect position for both internal and external lighting.
Vale Paint Colour- Exterior :Earth Interior: Porcini
Size- 10.9M X 6.5M
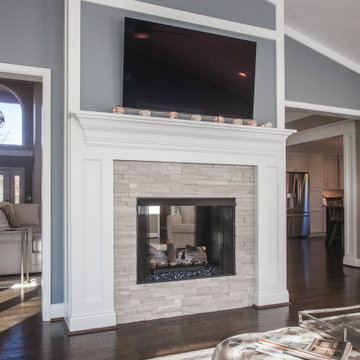
Double sided fireplace looking from sun room to great room. Beautiful coffered ceiling and big bright windows.
Luxury Grey Conservatory Ideas and Designs
4
