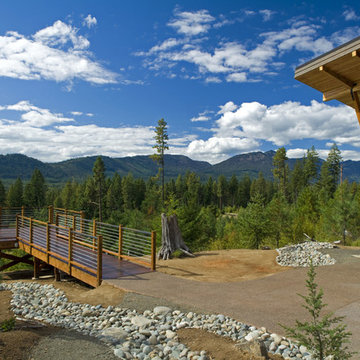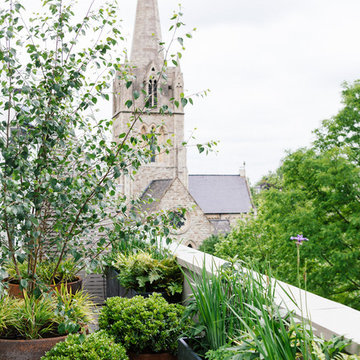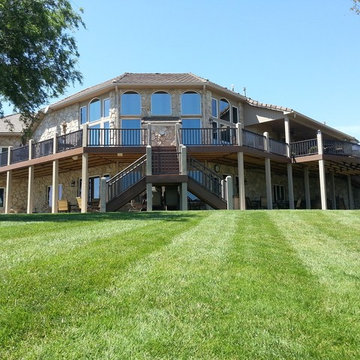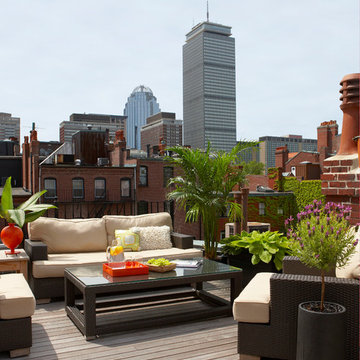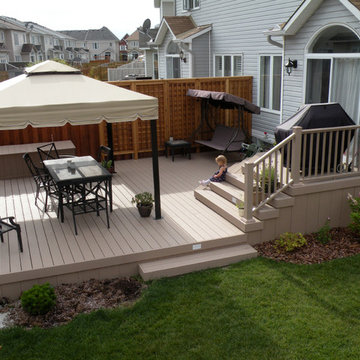Luxury Green Terrace Ideas and Designs
Refine by:
Budget
Sort by:Popular Today
121 - 140 of 922 photos
Item 1 of 3

Louisa, San Clemente Coastal Modern Architecture
The brief for this modern coastal home was to create a place where the clients and their children and their families could gather to enjoy all the beauty of living in Southern California. Maximizing the lot was key to unlocking the potential of this property so the decision was made to excavate the entire property to allow natural light and ventilation to circulate through the lower level of the home.
A courtyard with a green wall and olive tree act as the lung for the building as the coastal breeze brings fresh air in and circulates out the old through the courtyard.
The concept for the home was to be living on a deck, so the large expanse of glass doors fold away to allow a seamless connection between the indoor and outdoors and feeling of being out on the deck is felt on the interior. A huge cantilevered beam in the roof allows for corner to completely disappear as the home looks to a beautiful ocean view and Dana Point harbor in the distance. All of the spaces throughout the home have a connection to the outdoors and this creates a light, bright and healthy environment.
Passive design principles were employed to ensure the building is as energy efficient as possible. Solar panels keep the building off the grid and and deep overhangs help in reducing the solar heat gains of the building. Ultimately this home has become a place that the families can all enjoy together as the grand kids create those memories of spending time at the beach.
Images and Video by Aandid Media.
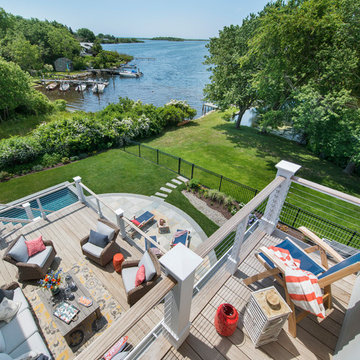
Green Hill Project Out Door Decks
Photo Credit: Nat Rea
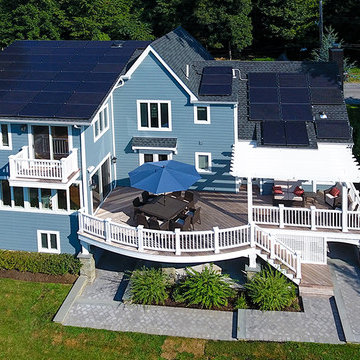
Builder Bob Kiefer combined ipe decking with PVC rails and recessed panel posts to give this Staten Island home its beach-house look.
The ipe decking is installed in a herringbone pattern on both the main deck and the small balcony off the master bedroom to create the feeling of being down on the boardwalk.
Photos by Frank Gensheimer Photography LLC
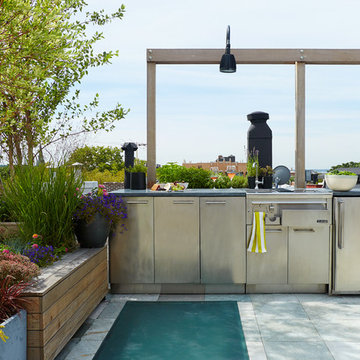
Featured in House Beautiful, Kitchen of the Month, Summer 2016.
In collaboration with Studio Prospect, Design and Architecture.
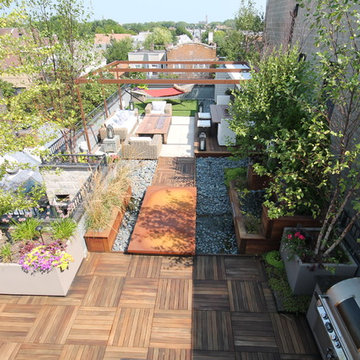
This Chicago rooftop is like no other. With features such as a dual waterfall, Core ten bridge, One off custom laser cut fire table - privacy screens - table base and leaf sculptures. An Italian designed and crafted fully automatic Pergola with an operational canopy at a push of a button, full kitchen with FireMagic Grill with a viewing window, and bar, An integrated two zoned music setup (kitchen, Bar area) and a custom Tuuci cantilevering umbrella. Photos by: Don Maldonado
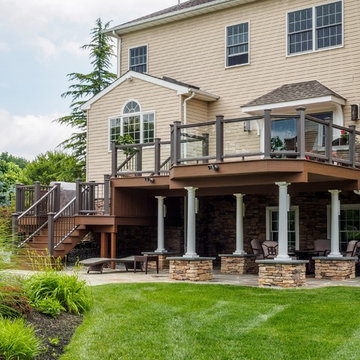
Why pay for a vacation when you have a backyard that looks like this? You don't need to leave the comfort of your own home when you have a backyard like this one. The deck was beautifully designed to comfort all who visit this home. Want to stay out of the sun for a little while? No problem! Step into the covered patio to relax outdoors without having to be burdened by direct sunlight.
Photos by: Robert Woolley , Wolf
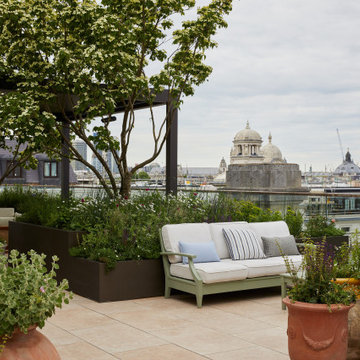
This penthouse apartment situated in the heart of the capitol demanded a stunning and inviting roof garden to really give the client a stunning outside space in the ultimate Urban setting. Working with the Landscaper, we helped develop this amazing covered seating pergola. The design incorporated an extruded aluminium framework with motorised aluminium louvres to give the client shade control but to give the space weather protection. We then included remote operated LED perimeter lighting within the roof along with an integrated heater.
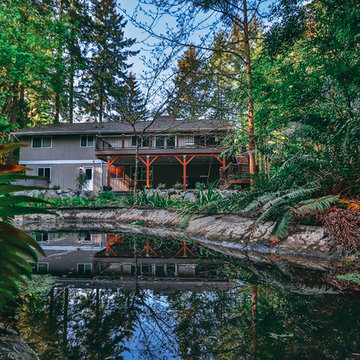
Codee Allen
Composite deck with an Undercover System created the perfect living space. Added in a hot tub and some composite railing with lights and the project came together perfectly.
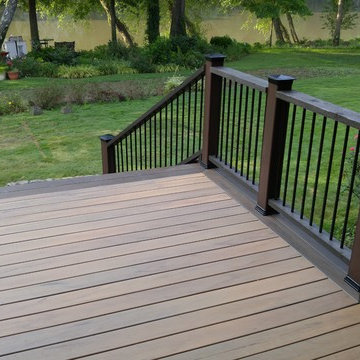
Manufactured by TimberTech Composite Decking and brought to life on the Chattahoochee River by itsmyhelper.com.
TimberTech's Legacy Collection. Tigerwood decking surrounded by Mocha picture framing.
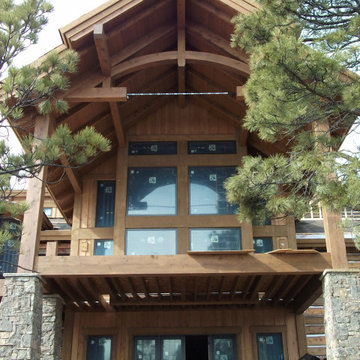
This Beautifull 18,000 Sq/Ft home built in the remote Rocky Mountain of Colorado was constructed based on the post and beam tradition style. The Timber frame was designed in house and cut in Castle Rock CO. The timber frame and exterior siding including all ceiling were pre-stained and shipped to the building site. The rough framing package was included in the timber framing design and as a result everything fit flawlessly. The design software produced shop drawings as well as the material lists that saved use time and money. This home has a great open floor plan with vaulted ceilings throughout. The timber frame is timeless and just magnificent. The decks are huge and stay true to the timber frame design that dictates no shiny hardware. All joists are mortised in as well as the post to beam connections.
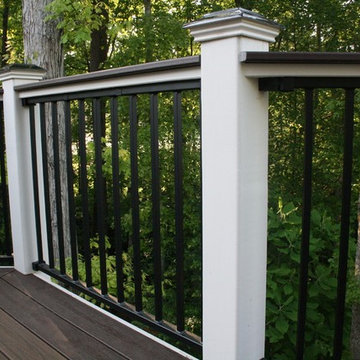
Painted wood 6x6 posts and Fortress Railing provides a sturdy but minimum railing for this project.
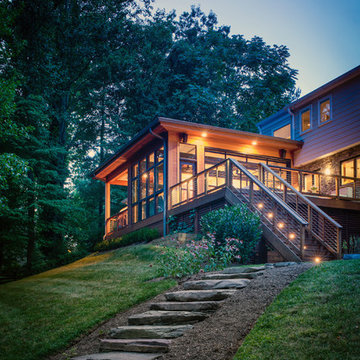
Taking into account the client’s lifestyle, needs and vision, we presented a contemporary design with an industrial converted-warehouse feel inspired by a photo the clients love. The showpiece is the functioning garage door which separates a 3-season room and open deck.
While, officially a 3-season room, additional features were implemented to extend the usability of the space in both hot and cold months. Examples include removable glass and screen panels, power screen at garage door, ceiling fans, a heated tile floor, gas fire pit and a covered grilling station complete with an exterior-grade range hood, gas line and access to both the 3-season room and new mudroom.
Photography: John Cole
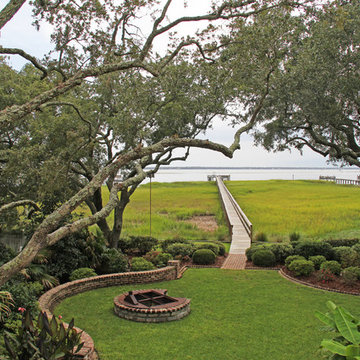
Lowcountry Living on Deepwater: 205 Ferry Street
This grand home situated in the Old Village has two stories of beautiful porch living with views of the Harbor, Fort Sumter, and downtown Charleston. Listed by Leize Gaillard.
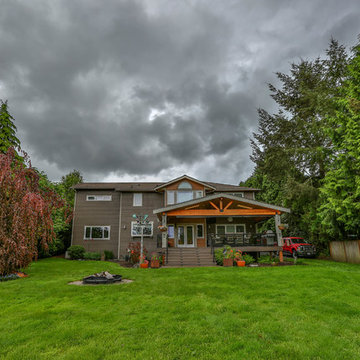
This project is a huge gable style patio cover with covered deck and aluminum railing with glass and cable on the stairs. The Patio cover is equipped with electric heaters, tv, ceiling fan, skylights, fire table, patio furniture, and sound system. The decking is a composite material from Timbertech and had hidden fasteners.
Luxury Green Terrace Ideas and Designs
7
