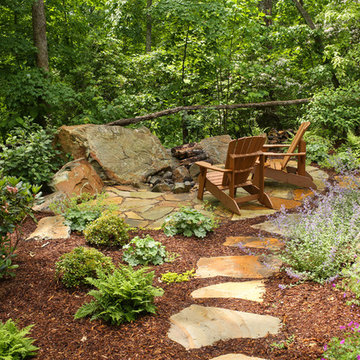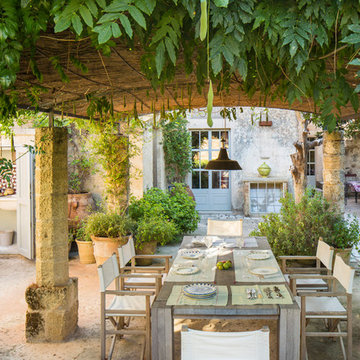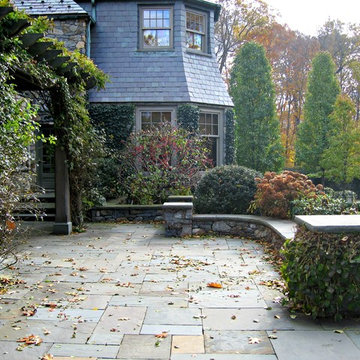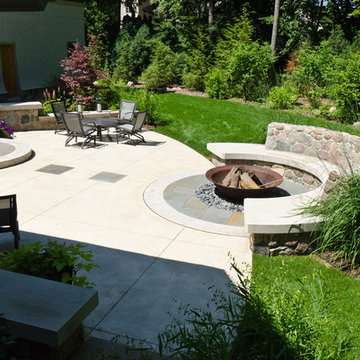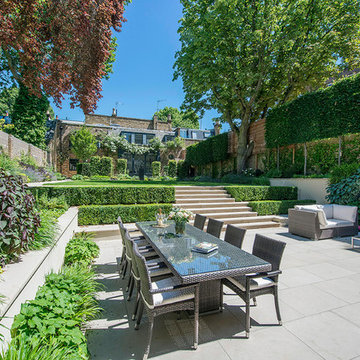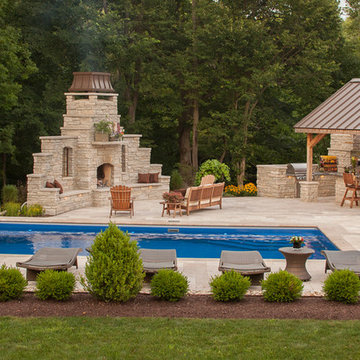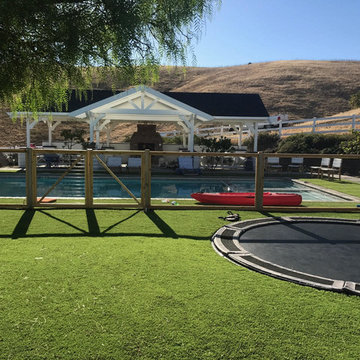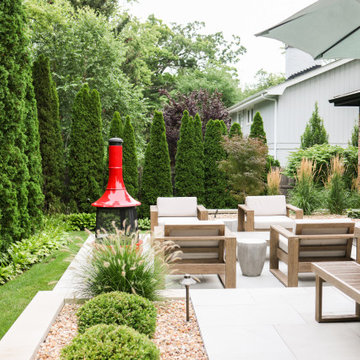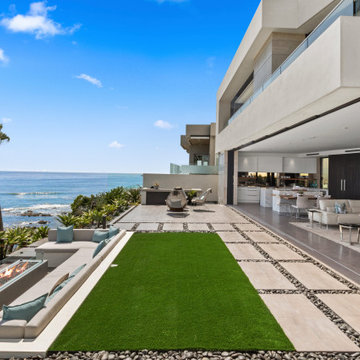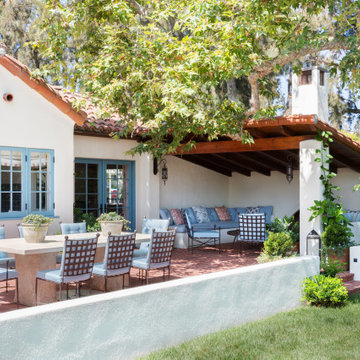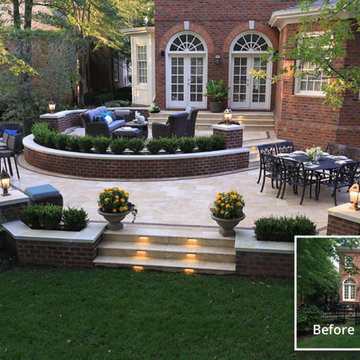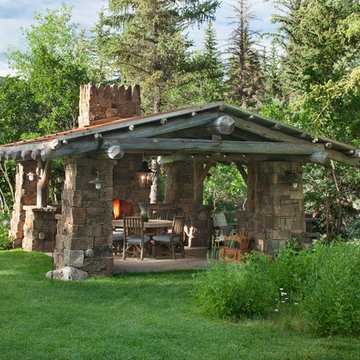Luxury Green Patio Ideas and Designs
Refine by:
Budget
Sort by:Popular Today
61 - 80 of 2,403 photos
Item 1 of 3
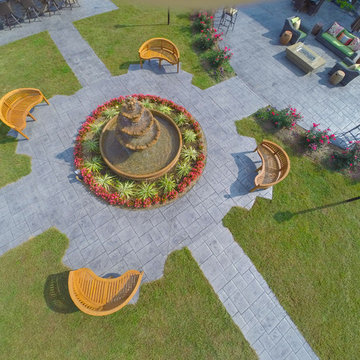
Photo by Matchbook Productions - aerial view using Go Pro camera; back yard patio and walkway using stamped concrete in vermont slate pattern with a cool gray and dark charcoal color; fountain; great entertainment space
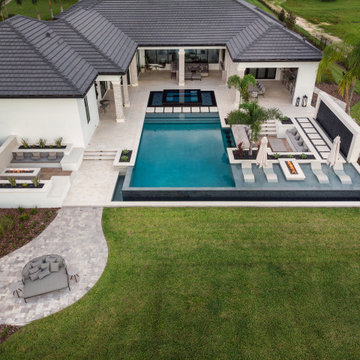
Stonelake Haven is perfectly designed to offer outdoor living in a cohesive plan with outdoor lounges, swim up bar, pool. spa and water fall wall adjacent to porticos for dining and lounging in a Tampa area backyard. Custom Built by Ryan Hughes Design Build. Photography by Jimi Smith.
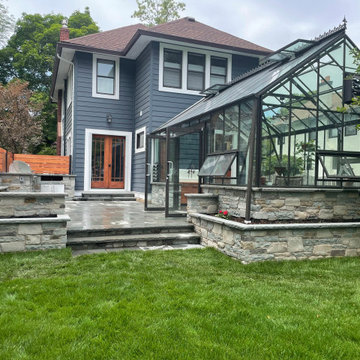
Custom greenhouse and patio with natural stone pavers and wall stone and outdoor kitchen
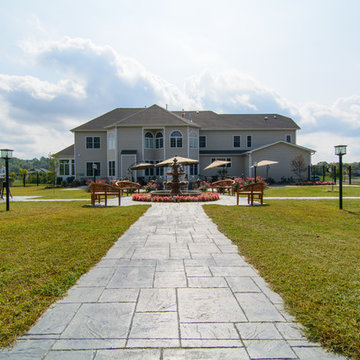
Photo by Matchbook Productions - back yard patio and walkways using stamped concrete in a vermont slate pattern in dark charcoal and cool gray color; close up of walkway; great furniture selection for the space; great entertainment space
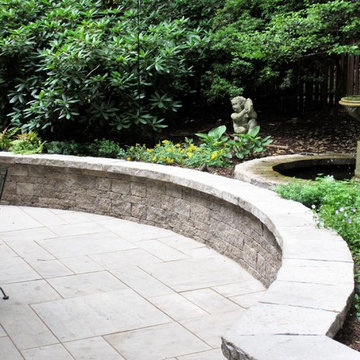
The height of the walls allow for seating as well as earth retention. We re-constructed the fountain pool and coping.
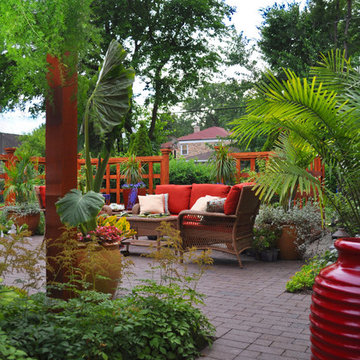
This landscape project received a 2013 Hardscape North America Design Award, and a 2014 ILCA Award of Excellence. It has also been featured in Chicagoland Gardening Magazine and Total Landscape Care Magazine.
This specific view is looking out from the kitchen window into the garden space. The project features a wide assortment of perennials as well as containers to liven up this urban landscape.
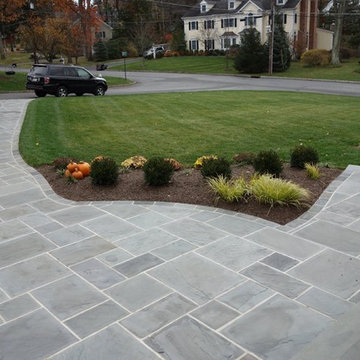
The first goal for this client in Chatham was to give them a front walk and entrance that was beautiful and grande. We decided to use natural blue bluestone tiles of random sizes. We integrated a custom cut 6" x 9" bluestone border and ran it continuous throughout. Our second goal was to give them walking access from their driveway to their front door. Because their driveway was considerably lower than the front of their home, we needed to cut in a set of steps through their driveway retaining wall, include a number of turns and bridge the walkways with multiple landings. While doing this, we wanted to keep continuity within the building products of choice. We used real stone veneer to side all walls and stair risers to match what was already on the house. We used 2" thick bluestone caps for all stair treads and retaining wall caps. We installed the matching real stone veneer to the face and sides of the retaining wall. All of the bluestone caps were custom cut to seamlessly round all turns. We are very proud of this finished product. We are also very proud to have had the opportunity to work for this family. What amazing people. #GreatWorkForGreatPeople
As a side note regarding this phase - throughout the construction, numerous local builders stopped at our job to take pictures of our work. #UltimateCompliment #PrimeIsInTheLead
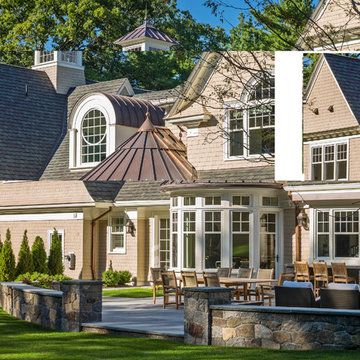
Built by Sanford Custom Builders and custom designed by Jan Gleysteen Architects, this classical shingle and stone home offers finely crafted architectural details throughout. The home is situated on a gentle knoll and is approached by a circular receiving court. Amenities include 5 en-suite bedrooms including a master bedroom with adjoining luxurious spa bath, walk up office suite with additional bath, media/movie theater room, step-down mahogany family room, first floor office with wood paneling and barrel vaulted ceilings. On the lower level there is a gym, wet bar and billiard room.
Luxury Green Patio Ideas and Designs
4
