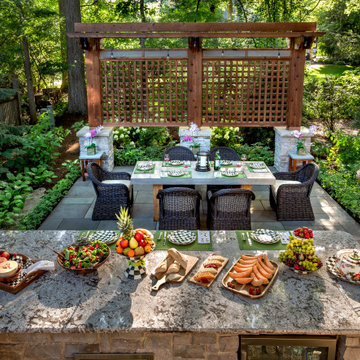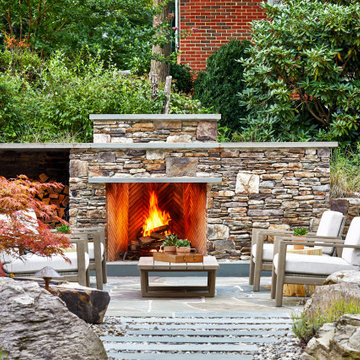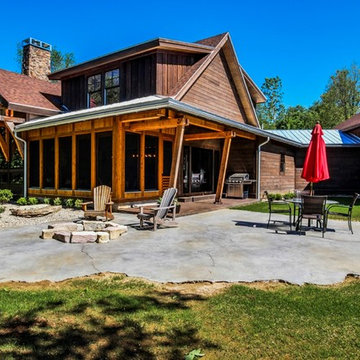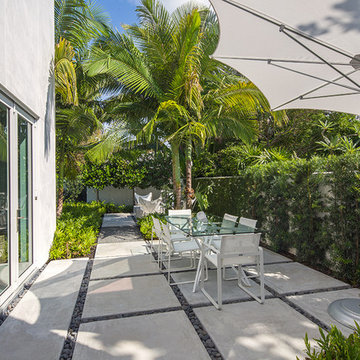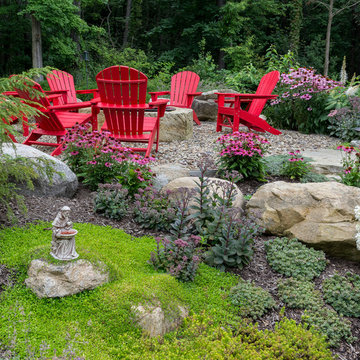Luxury Green Patio Ideas and Designs
Refine by:
Budget
Sort by:Popular Today
161 - 180 of 2,403 photos
Item 1 of 3
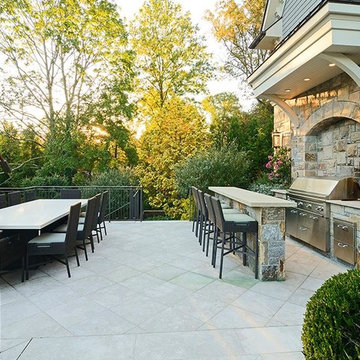
This outdoor living space is located in Westchester County, New York. The patio has an outdoor dining area, bar, full kitchen and views over the expansive backyard.
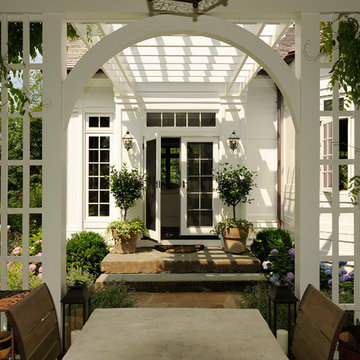
Architecture as a Backdrop for Living™
©2015 Carol Kurth Architecture, PC
www.carolkurtharchitects.com
(914) 234-2595 | Bedford, NY
Westchester Architect and Interior Designer
Photography by Peter Krupenye
Construction by Legacy Construction Northeast
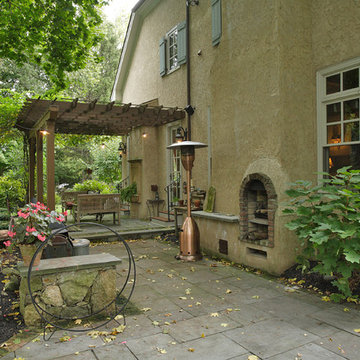
The backyard retreat with outdoor kitchen and brick oven extends the living and cooking space to the outdoors.

A truly beautiful garden and pool design to complement an incredible architectural designed harbour view home.

Naturalist, hot tub with flagstone, Stone Fire Pit, adirondack chairs make a great outdoor living space.
Holly Lepere

This gourmet kitchen includes wood burning pizza oven, grill, side burner, egg smoker, sink, refrigerator, trash chute, serving station and more!
Photography: Daniel Driensky

This masterfully designed outdoor living space feels open, airy, and filled with light thanks to the lighter finishes and the fabric pergola shade. Clean, modern lines and a muted color palette add to the spa-like feel of this outdoor living space.
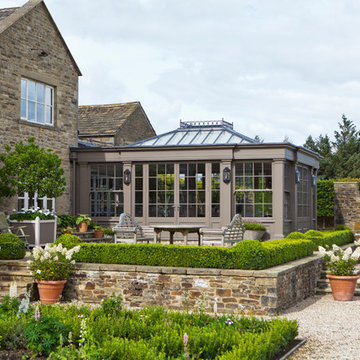
This generously sized room creates the perfect environment for dining and entertaining. Ventilation is provided by balanced sliding sash windows and a traditional rising canopy on the roof. Columns provide the perfect position for both internal and external lighting.
Vale Paint Colour- Exterior :Earth Interior: Porcini
Size- 10.9M X 6.5M
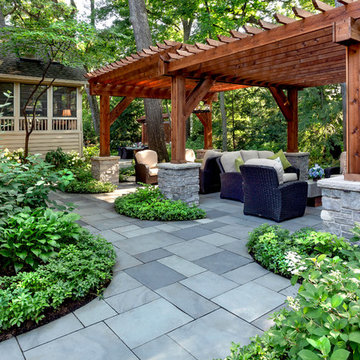
Entering the back gardens, guests are greeted by an expansive, two-tiered pergola made from rough-sawn cedar. Limestone columns provide a solid visual base for the posts. Look closely and you'll see one of the two swings at the end of the pergola. Landscape design by John Algozzini.
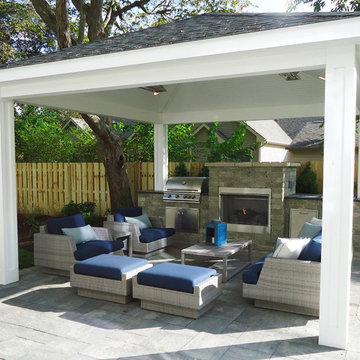
Outdoor structure built to match the home using composite materials and architectural shingles. Lighting and heating are built in to help extend usability.
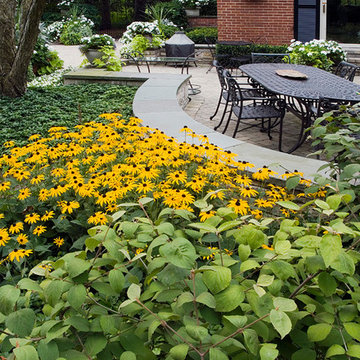
A seatwall provides additional seating for guests without the need to bring more chairs into the space.
Photo by Linda Oyama Bryan
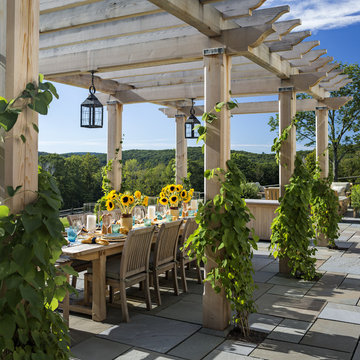
The carved cedar pergola provides a shady spot for outdoor dining.
Robert Benson Photography
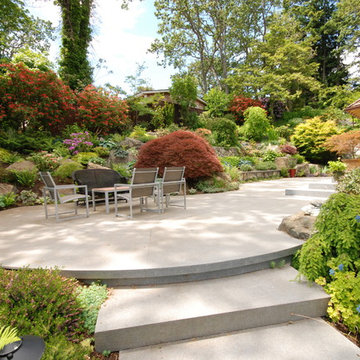
Custom cut granite pavers and slabs were used to create the patios and steps around the house. A mature 'waterfall' Japanese Maple was transplanted into the centre of the garden to create a spectacular focus year round.
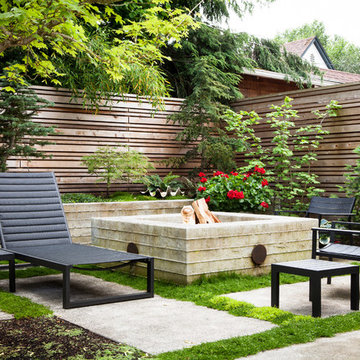
This project reimagines an under-used back yard in Portland, Oregon, creating an urban garden with an adjacent writer’s studio. Taking inspiration from Japanese precedents, we conceived of a paving scheme with planters, a cedar soaking tub, a fire pit, and a seven-foot-tall cedar fence. A maple tree forms the focal point and will grow to shade the yard.
Photo: Anna M Campbell: annamcampbell.com
Luxury Green Patio Ideas and Designs
9
