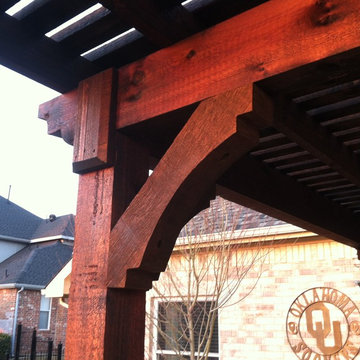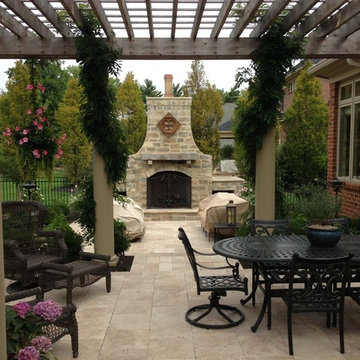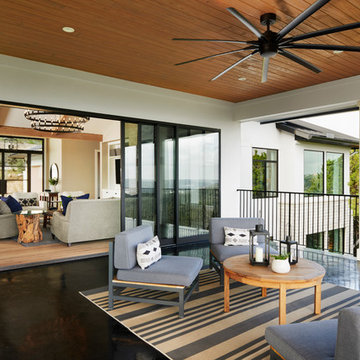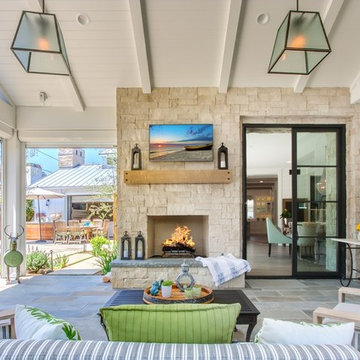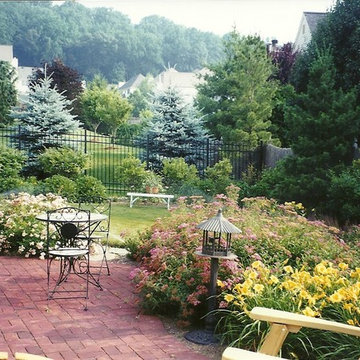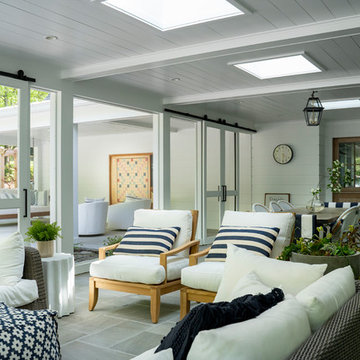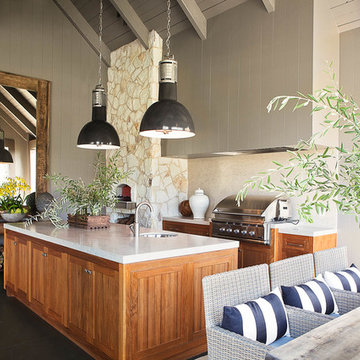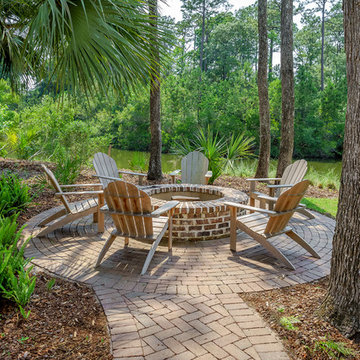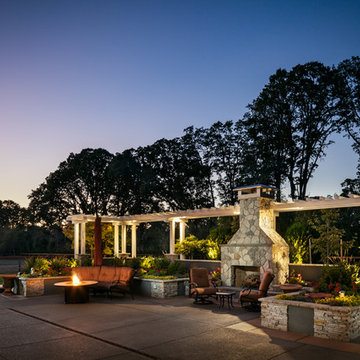Luxury Country Patio Ideas and Designs
Refine by:
Budget
Sort by:Popular Today
101 - 120 of 419 photos
Item 1 of 3
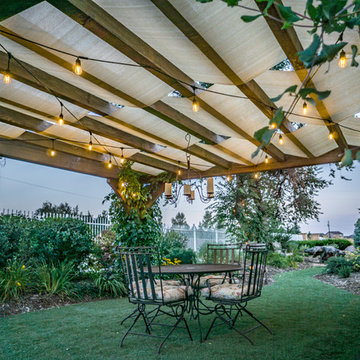
This stunning stained cedar pergola is further enhanced by weaving shade cloth through the rafters and providing low voltage LED string lighting with Edison bulbs.
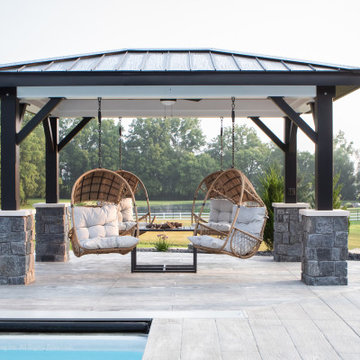
This modern farmhouse exudes elegance with its steel-clad exterior, Rocky Mountain Castlestone accents, and a charming cupola. Floor-to-ceiling Marvin windows flood the living spaces with natural light and offer stunning vistas of the surrounding countryside. A stamped concrete patio overlooks the in-ground pool, gazebo, and outdoor kitchen, creating a luxurious outdoor retreat The property features a built-in trampoline, a putting green for active recreation, and a five-stall garage for ample storage. Accessed through a gated entrance with a long, scenic drive, a stone-covered bridge welcomes you to this idyllic retreat, seamlessly blending contemporary luxury with rustic charm.
Martin Bros. Contracting, Inc., General Contractor; Helman Sechrist Architecture, Architect; JJ Osterloo Design, Designer; Photography by Marie Kinney & Amanda McMahon
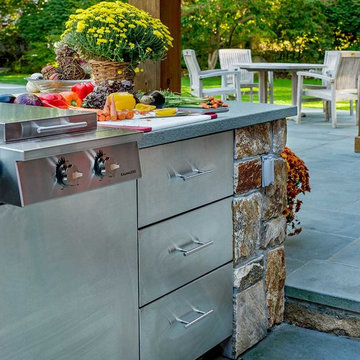
Located in the idyllic town of Darien, Connecticut, this rustic barn-style home is outfitted with a luxury Kalamazoo outdoor kitchen. Compact in size, the outdoor kitchen is ideal for entertaining family and friends.
The Kalamazoo Hybrid Fire Built-in Grill features three seriously powerful gas burners totaling 82,500 BTUs and a generous 726 square inches of primary grilling surface. The Hybrid Grill is not only the “best gas grill” there is – it also cooks with wood and charcoal. This means any grilling technique is at the homeowner’s disposal – from searing and indirect grilling, to rotisserie roasting over a live wood fire. This all stainless-steel grill is hand-crafted in the U.S.A. to the highest quality standards so that it can withstand even the harshest east coast winters.
A Kalamazoo Outdoor Gourmet Built-in Cooktop Cabinet flanks the grill and expands the kitchens cooking capabilities, offering two gas burners. Stainless steel outdoor cabinetry was incorporated into the outdoor kitchen design for ample storage. All Kalamazoo cabinetry is weather-tight, meaning dishes, cooks tools and non-perishable food items can be stored outdoors all year long without moisture or debris seeping in.
The outdoor kitchen provides a place from the homeowner’s to grill, entertain and enjoy their picturesque surrounds.
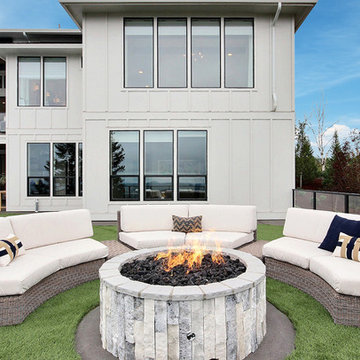
Inspired by the majesty of the Northern Lights and this family's everlasting love for Disney, this home plays host to enlighteningly open vistas and playful activity. Like its namesake, the beloved Sleeping Beauty, this home embodies family, fantasy and adventure in their truest form. Visions are seldom what they seem, but this home did begin 'Once Upon a Dream'. Welcome, to The Aurora.
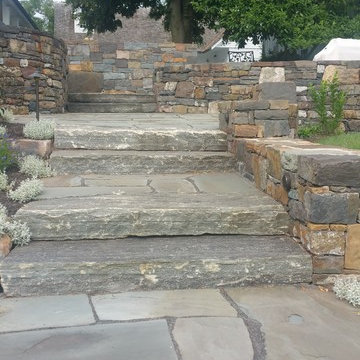
This 60 Acre Farm in Ringoes NJ. Expansive site and pool sited down a large slope created a challenge in accessing the area. Granite stone steppers and irregular flagstone landings create the path from the upper terrace to the pool area. Custom pool house and dimensional bluestone patio create a great poolside environment. Dry laid stone walls, landscape lighting and planting finish the space.
Nicholas Pugliese
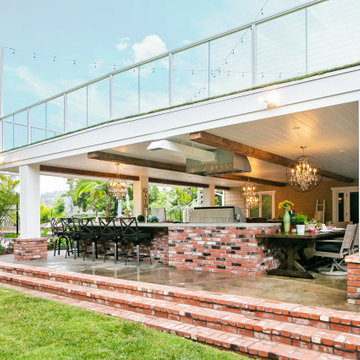
Outdoor Kitchen and gathering place. Connection to pool with casual seating and casual eating areas.
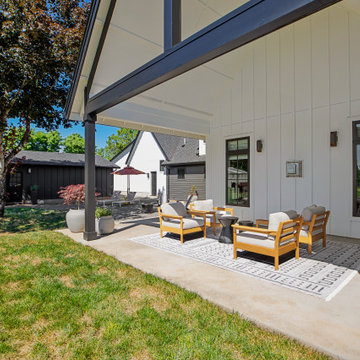
Indoor to outdoor living. This is the perfect lounge area that oversees the horse's boarding stable next door.
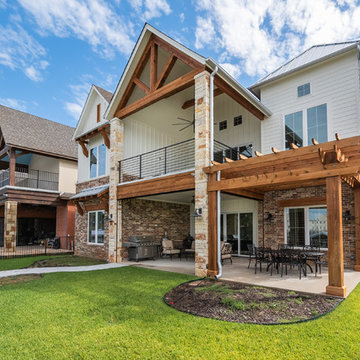
Modern Farmhouse Custom Home Design by Purser Architectural. Photography by White Orchid Photography. Granbury, Texas
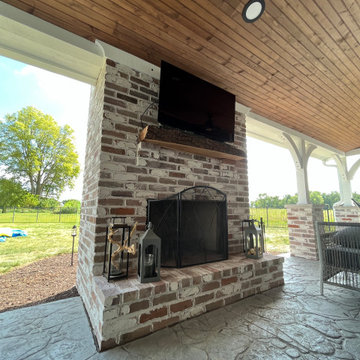
This patio creates the perfect balance of indoor-outdoor living. Its stamped concrete patio is easy to maintain, and stunning to look at! Accompanied by the brick fireplace, the tongue and groove cedar ceiling creates the perfect patio for year round use!
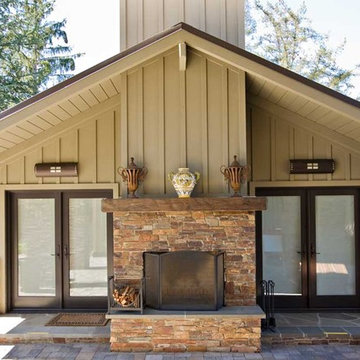
Farmhouse style pool house and guest house with bat on board siding, standing seam metal roof, copper downspouts, and wood-burning outdoor stone fireplace.
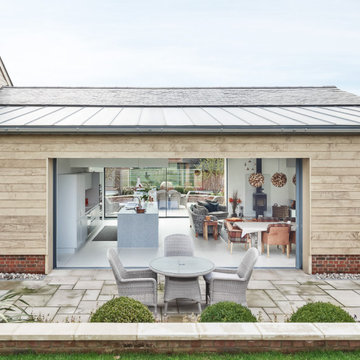
INKSPACE were appointed to oversee the conversion of a group of three barns in the Dorset countryside. The site, which once was home to a number of agricultural buildings, was to be transformed in to a high-end, luxury private home.
As with many existing buildings, the project came with its design restrictions, however, the carefully considered interventions resulted in spaces that are light and airy, with a contemporary feel. The special nature of this barn conversion was achieved through the introduction of double height spaces, lit naturally with large sliding, glazed doors and roof lights. The materials were carefully chosen to reflect an agricultural building, whilst ensuring that a contemporary and modern family home was the end result.
The detailed design for the main barn was completed by Lauren Kibble, whilst at Pell-Stevens Architects. As the project has moved forward to construction, INKSPACE architects achieved planning permission for the complete scheme and moved forward with the on-site construction co-ordination.
INKSPACE worked closely with the client to create their dream home and we are all delighted with the end result.
Luxury Country Patio Ideas and Designs
6
