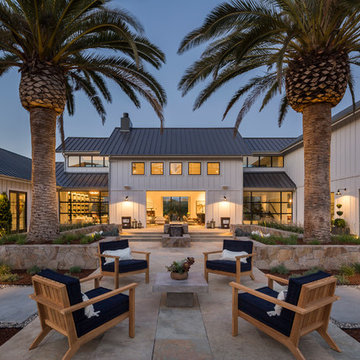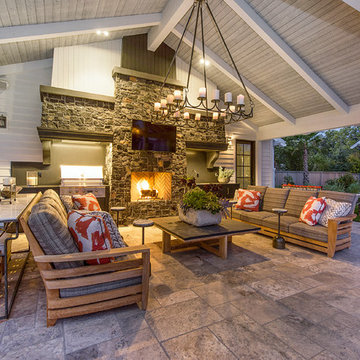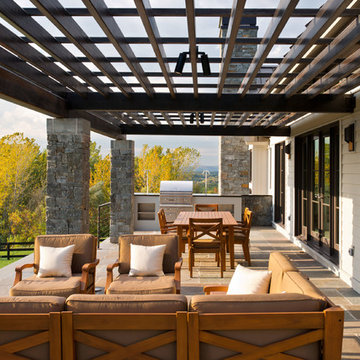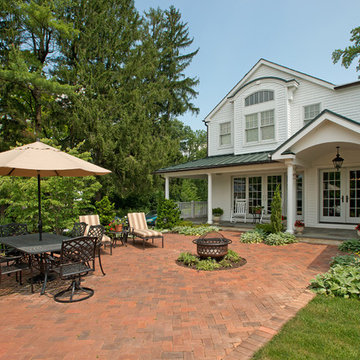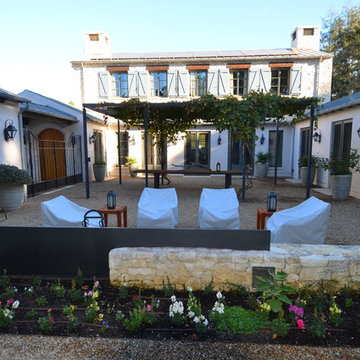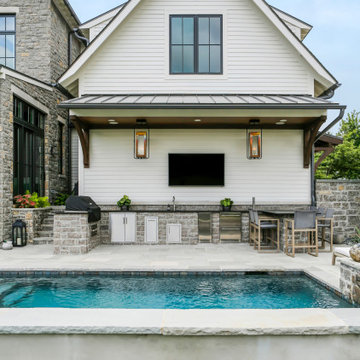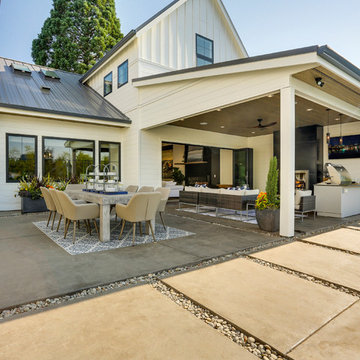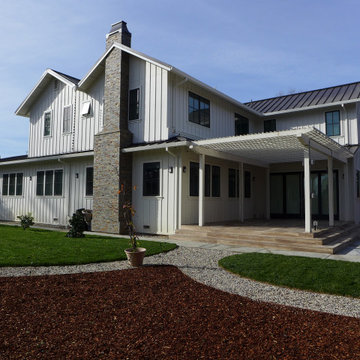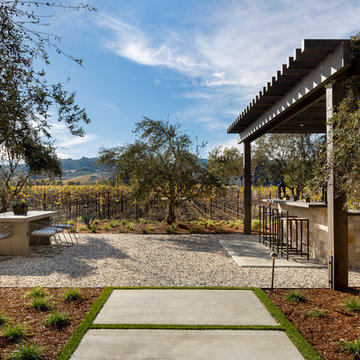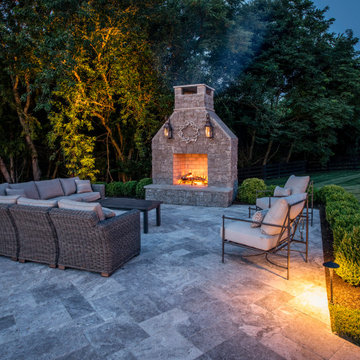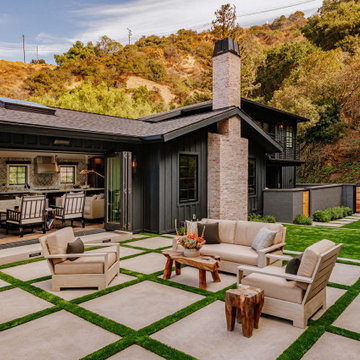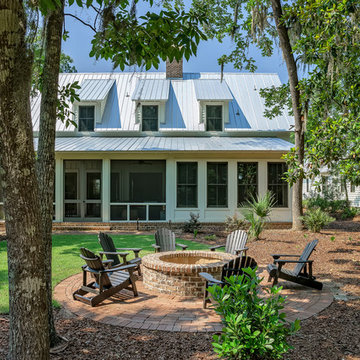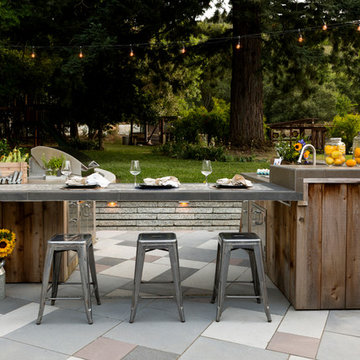Luxury Country Patio Ideas and Designs
Refine by:
Budget
Sort by:Popular Today
61 - 80 of 418 photos
Item 1 of 3
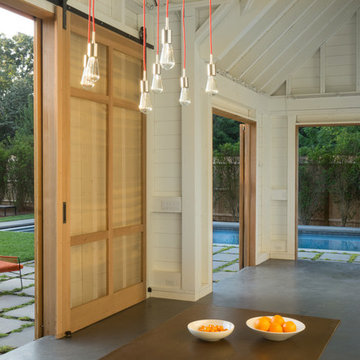
Large cedar barn doors with craftsman style hardware opens onto the backyard to reveal the pool, bluestone patio with creeping thyme joints, with mid-century modern outdoor furniture. The pool has a hidden automatic pool cover. In the distance is a ground level Ipe deck and sling back chaise lounge chairs with reclaimed lumber tables. The floor of the pool house is poured concrete with a resin finish.
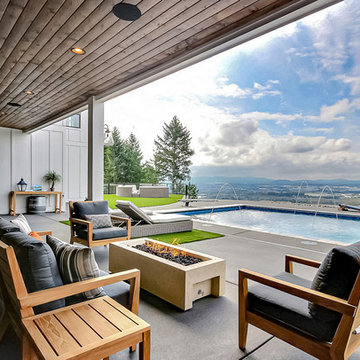
Inspired by the majesty of the Northern Lights and this family's everlasting love for Disney, this home plays host to enlighteningly open vistas and playful activity. Like its namesake, the beloved Sleeping Beauty, this home embodies family, fantasy and adventure in their truest form. Visions are seldom what they seem, but this home did begin 'Once Upon a Dream'. Welcome, to The Aurora.
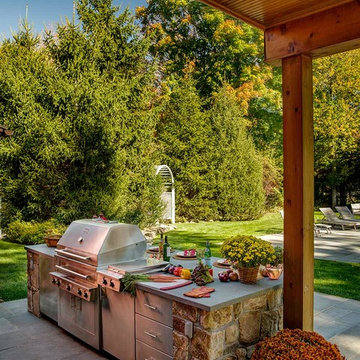
Located in the idyllic town of Darien, Connecticut, this rustic barn-style home is outfitted with a luxury Kalamazoo outdoor kitchen. Compact in size, the outdoor kitchen is ideal for entertaining family and friends.
The Kalamazoo Hybrid Fire Built-in Grill features three seriously powerful gas burners totaling 82,500 BTUs and a generous 726 square inches of primary grilling surface. The Hybrid Grill is not only the “best gas grill” there is – it also cooks with wood and charcoal. This means any grilling technique is at the homeowner’s disposal – from searing and indirect grilling, to rotisserie roasting over a live wood fire. This all stainless-steel grill is hand-crafted in the U.S.A. to the highest quality standards so that it can withstand even the harshest east coast winters.
A Kalamazoo Outdoor Gourmet Built-in Cooktop Cabinet flanks the grill and expands the kitchens cooking capabilities, offering two gas burners. Stainless steel outdoor cabinetry was incorporated into the outdoor kitchen design for ample storage. All Kalamazoo cabinetry is weather-tight, meaning dishes, cooks tools and non-perishable food items can be stored outdoors all year long without moisture or debris seeping in.
The outdoor kitchen provides a place from the homeowner’s to grill, entertain and enjoy their picturesque surrounds.
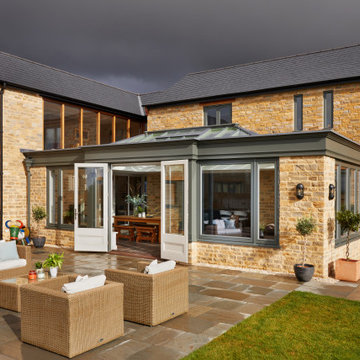
The bounds of natural light highlight the phenomenal unrendered brickwork of the structural wall that was previously the external wall. Showcasing the rugged raw materials and allowing them to become a beautiful design feature within the room, with understated adjacent walls that have been finished in a pristine white that is reminiscent of a white cube gallery space.
Placed centrally on the longest wall of the orangery and looking out to the garden, are two large double doors that invite you out onto a patio seating area. A space where the family are able to entertain and BBQ – Weather permitting. Creating a functional outdoor living space that previously did not exist.
The far end of the orangery has a large garden-style window that frames the brilliant rolling hills from the surrounding landscape. Opening wide to allow the orangery to be enjoyed as a hybrid space for indoor/outdoor living.
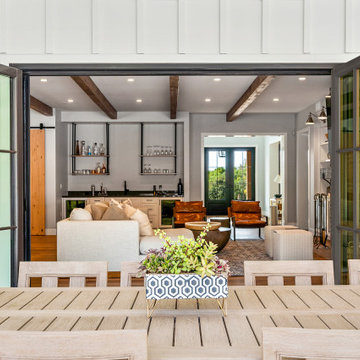
Our clients wanted the ultimate modern farmhouse custom dream home. They found property in the Santa Rosa Valley with an existing house on 3 ½ acres. They could envision a new home with a pool, a barn, and a place to raise horses. JRP and the clients went all in, sparing no expense. Thus, the old house was demolished and the couple’s dream home began to come to fruition.
The result is a simple, contemporary layout with ample light thanks to the open floor plan. When it comes to a modern farmhouse aesthetic, it’s all about neutral hues, wood accents, and furniture with clean lines. Every room is thoughtfully crafted with its own personality. Yet still reflects a bit of that farmhouse charm.
Their considerable-sized kitchen is a union of rustic warmth and industrial simplicity. The all-white shaker cabinetry and subway backsplash light up the room. All white everything complimented by warm wood flooring and matte black fixtures. The stunning custom Raw Urth reclaimed steel hood is also a star focal point in this gorgeous space. Not to mention the wet bar area with its unique open shelves above not one, but two integrated wine chillers. It’s also thoughtfully positioned next to the large pantry with a farmhouse style staple: a sliding barn door.
The master bathroom is relaxation at its finest. Monochromatic colors and a pop of pattern on the floor lend a fashionable look to this private retreat. Matte black finishes stand out against a stark white backsplash, complement charcoal veins in the marble looking countertop, and is cohesive with the entire look. The matte black shower units really add a dramatic finish to this luxurious large walk-in shower.
Photographer: Andrew - OpenHouse VC
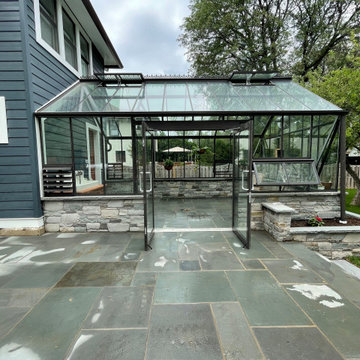
Custom greenhouse with natural stone pavers and wall stone
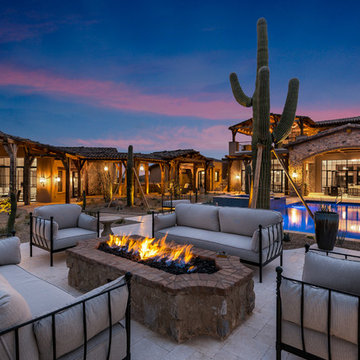
World Renowned Architecture Firm Fratantoni Design created this beautiful home! They design home plans for families all over the world in any size and style. They also have in-house Interior Designer Firm Fratantoni Interior Designers and world class Luxury Home Building Firm Fratantoni Luxury Estates! Hire one or all three companies to design and build and or remodel your home!
Luxury Country Patio Ideas and Designs
4
