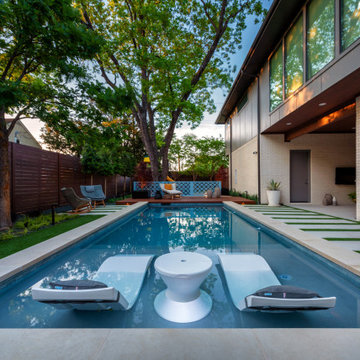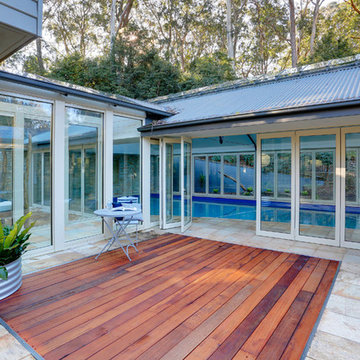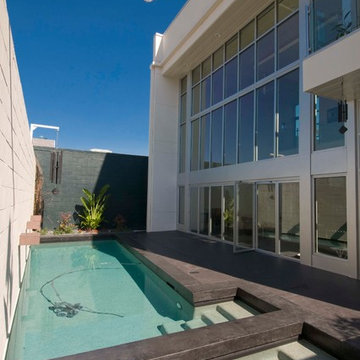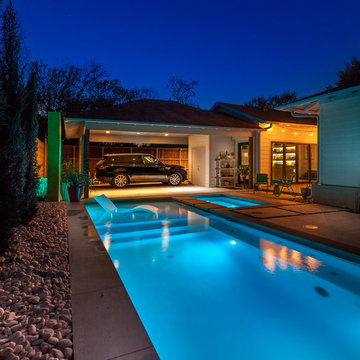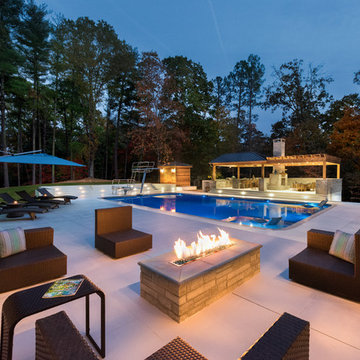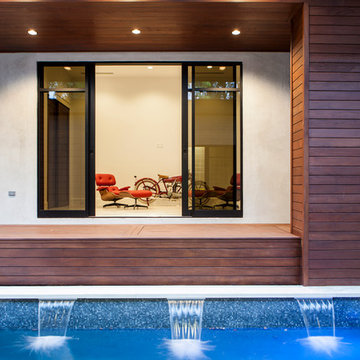Luxury Contemporary Swimming Pool Ideas and Designs
Refine by:
Budget
Sort by:Popular Today
41 - 60 of 5,556 photos
Item 1 of 3
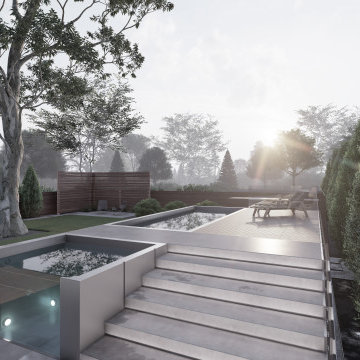
Custom pool by https://www.diamondspas.com/ , metal fabricated, see through side glass.
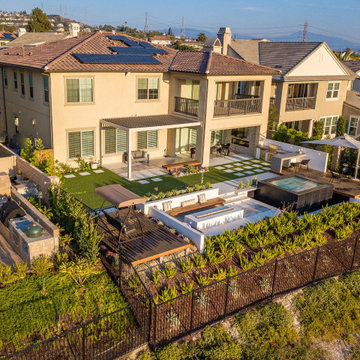
This spa features an infinity edge, black porcelain tile, and view. Other surrounding features consist of raised hardwood decks, cantilevered umbrella, BBQ island, fire pit, covered patio, and drought tolerant landscaping.
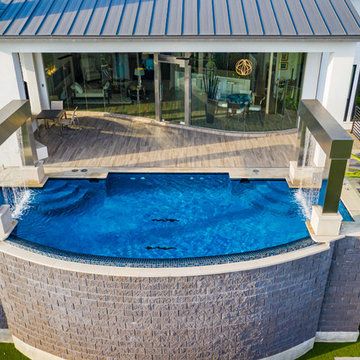
LX Glass plaster, color Sea Song...a brilliant pop of vivid blue hues that compliment the various textures in the design project.
Siggi Ragnar-Photographer
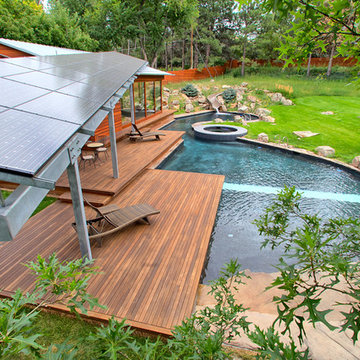
Beautiful pool house with large sliding glass doors and windows overlooks a contemporary pool. Pool covers automatically wind down into the bottom of the pool, leaving behind a glassy surface of water. Serenity at it's finest. Professionally landscaped area complements the sharp angles of the pool house.
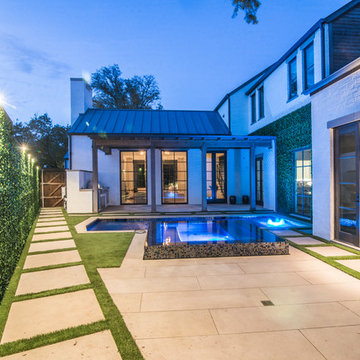
See Video of this backyard transformation on Scapes Incorporated you tube channel. https://www.youtube.com/watch?v=TQbUvP5TUx0
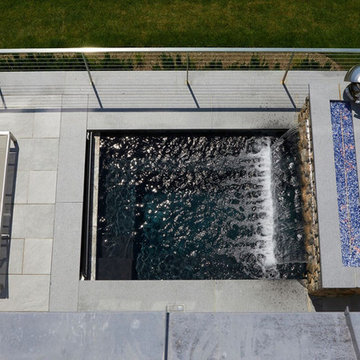
The limited amount of usable outdoor space available at this Old Greenwich waterfront home challenged us to make the best use of the space. The client decided to create this 8’6” x 7’ saltwater spa/pool with a stone veneer wall with a built in waterfall and fire feature. The raised Chinese granite and bluestone patio was custom built on a steel substructure that needed to be structurally engineered to support this unique custom design. In addition, the water feature, spa and pool equipment itself was designed for cold weather and 12 months of usage.
The stone for the wall was hand selected to match the exterior walls of the residence. The custom 6 ft linear fire feature was set in a sea of cobalt blue and bright white glass on top of the stone wall. To cap the custom fire feature, a hand cut piece of bluestone was used. A sheer decent razor thin waterfall flows from the face of the stone wall into the body of water below. Atop the feature wall sits a stainless steel sculpture by the French artist, Guillaume Roche. The sculpture is part of his Exclos series, which seeks to contrast through concepts such as mass and void. Each piece is unique, designed and realized in his workshop in Etrechy en Essonne, France and compliments the unique design of the water feature.
The interior of the pool is finished in a French Gray quartzite accented by a linear Ceramic Waterline Tile. The Custom Saltwater Spa is fitted with 16 Hydro Therapy Jet Inlets and special spa bench seating. The pool utilizes green technology to sanitize the pool with a Jandy saltwater chlorinating system. The Jandy Pro Series WaterColors LED color pool and spa lights with RGBW bring a palate of colors to this backyard paradise for a truly unique atmosphere. The spa lights offer energy efficiency and the colors enhance the brilliance of the nighttime pool experience. The automatic spa safety cover is concealed below a bluestone tread, which blends in with the rest of the spa coping. The Jandy I Aqualink automated pool control system is operated by the Control4 in-house smart system, which allows the client to use a smart phone or computer to control the pool.
Kelly Marshall Photographer
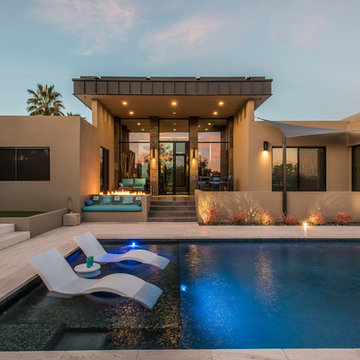
New contemporary pool and patio space now blend with the remodeled house. A sun shelf offers a way for sunbathers to stay cool while catching rays.
Sandler Photographic
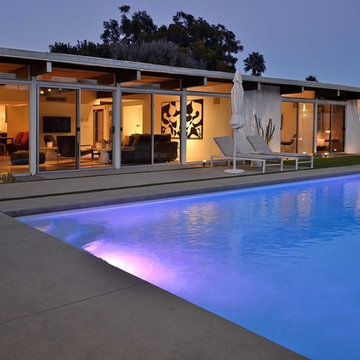
The original pool had a small spa inside the main pool footprint. We moved the spa outside and to the east end of the rectangular pool, making it larger and surrounded by a tanning shelf. Entire yard was ripped out and redesigned with new cement, turf and a living/dining pavilion.
Photo Credit: Henry Connell
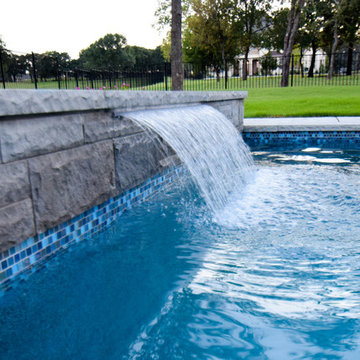
This beautiful geometric project designed by Mike Farley has a lot of elevation changes with a stunning view of the golfcourse. The flush spa was kept near the house for easy access and blended with the contemporary style of the home. Both the outdoor kitchen and fire pit area are used as retaining walls with the elevation change. It also gives lots of seating along with the bar stools - inside and outside the pool. The water feature is a sheer rain fall that is kept low so that the golf course view isn't blocked. There is a nice sized tanning ledge to hang out on. The outdoor kitchen has a grill, trash can, drop in cooler and lots of seating. The cabana has cam lights for evening fun. We used ceramic on the patio that looks like wood and has greys and browns in it. The concrete is grey with a heavy texture. The channels have Mexican Pebble to blend with the grey tones.
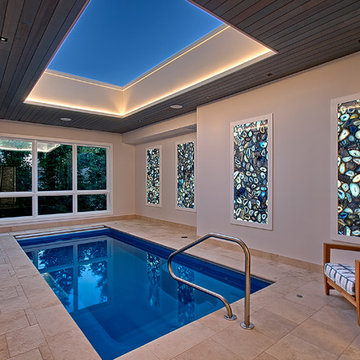
Chicago Lakeview home renovation with Indoor Pool. It has a retracting skylight, backlit blue agate wall panels and heated travertine floor.
Need help with your home transformation? Call Benvenuti and Stein design build for full service solutions. 847.866.6868.
Norman Sizemore -photographer
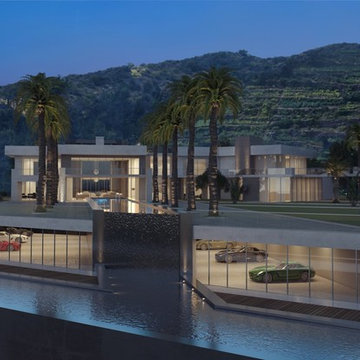
This was my favorite aspect of the redesign. We took several negatives and turned them into incredible, showcase features. For example, the current basement has 8 foot high ceilings and is used primarily for storage. Our plan lowers it 4 feet, allowing for an enormous car and art gallery. The walls of the pool are acrylic letting in light and turning this area into a coveted place to entertain. The reflecting pool is approximately 150 feet long and invites people from the house into the yard to enjoy the gardens and the views. There are several unusable acres of hillside. Our plan calls for those to be planted with wine producing grapes with a wine cellar and caves built into the hillside.
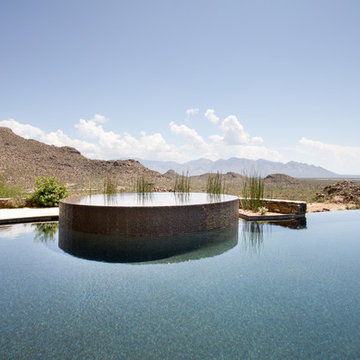
This infinity pool and spa is designed to take advantage of the incredible views.
Photo by Robinette Architects, Inc.
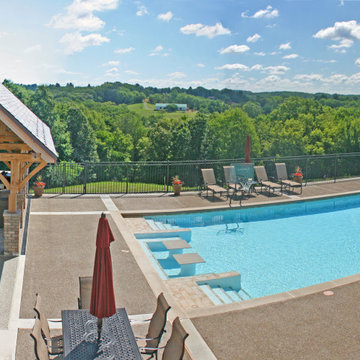
This custom backyard retreat features a pool with a swim up bar and tile details. A centrally located outdoor kitchen makes cooking for a crowd fun and easy. The open air pool house ties it all together with an entertainment center and details that match the client's home.
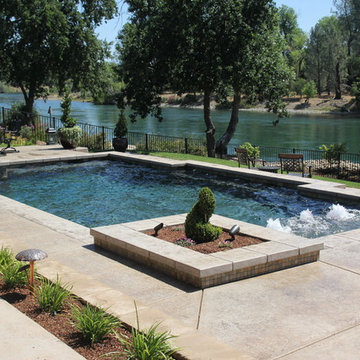
Sacramento River waterfront property. Freestanding pool wall with stone veneer. Dedicated planting spaces and area lighting. LED lit bubbling water features at the "Sun shelf" area in the pool.
Luxury Contemporary Swimming Pool Ideas and Designs
3
