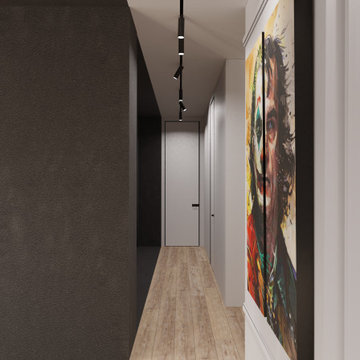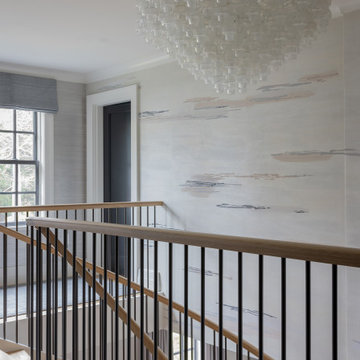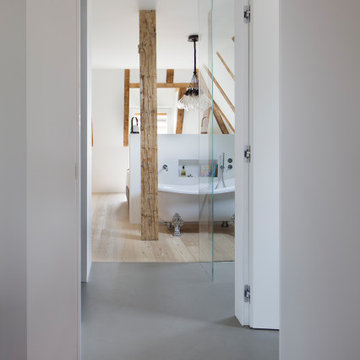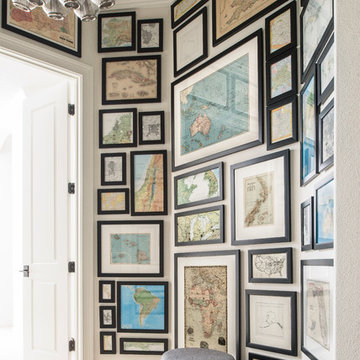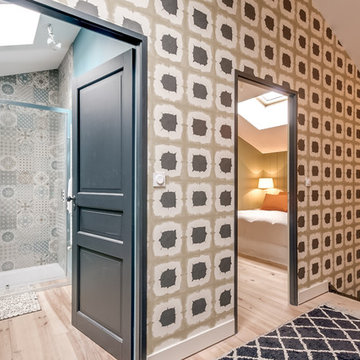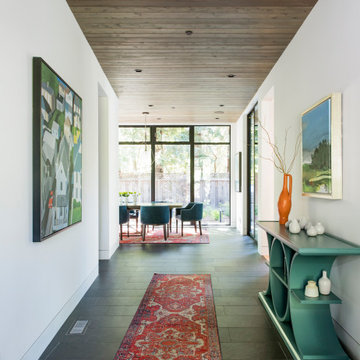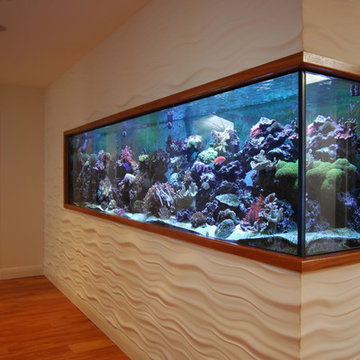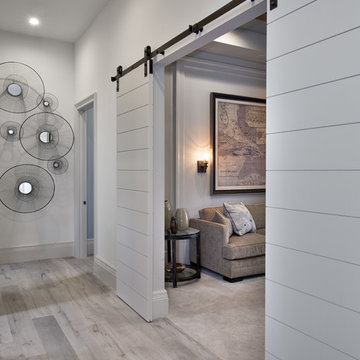Luxury Contemporary Hallway Ideas and Designs
Refine by:
Budget
Sort by:Popular Today
141 - 160 of 1,848 photos
Item 1 of 3
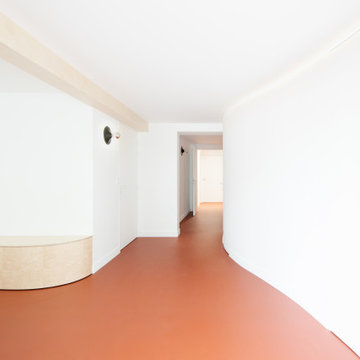
Conception, fabrication et pose d'un banc pour l'espace d'attente d'un cabinet dentaire - Projet en collaboration avec l'agence Albane Bobin
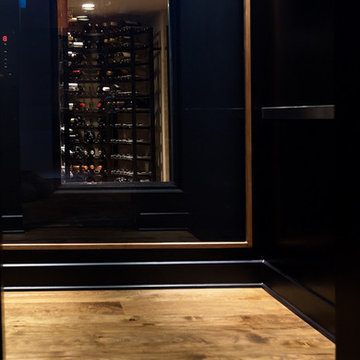
This home has it all! The basement level features a wine vault and tasting room. The elevator walls looks into the wine vault as you arrive at the lower level.
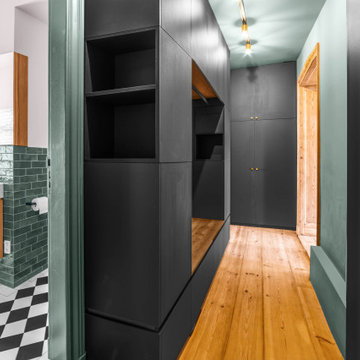
Viel Stauraum in Einbaumöbel. Möbelfronten aus grünem Linoleum, Messing Griffe, integrierte Schiebtür im Möbel, Holzakzente
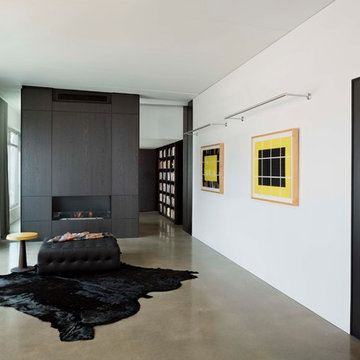
Art gallery space featuring a sleek Eco Smart fireplace, Donald Judd prints and a Poliform ottoman and side table.
Photographed by Assassi Productions
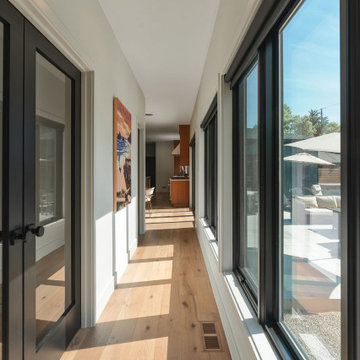
Large windows bring morning light into the rear of the home and flood the client's home office to the left.
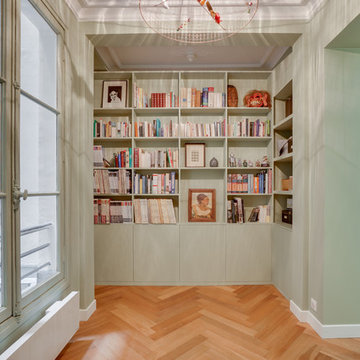
Bibliotheque crée sur mesure par Karine Perez
crédit photo@karineperez
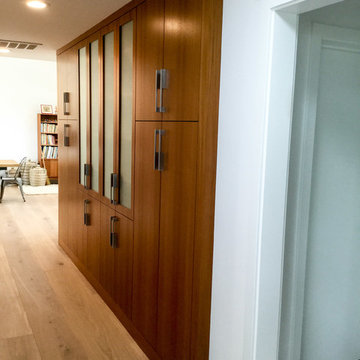
The custom hallway cabinetry is by Elmwood Cabinetry. They are all wood cabinets in Natural Teak. The cabinet pulls are by Atlas Homewares. The wall and ceiling color is by Benjamin Moore and is the Chantilly Lace. The trim color is Swiss Coffee by Kelly Moore. The flooring is by Boen and is Oak Traditional Chaletino.
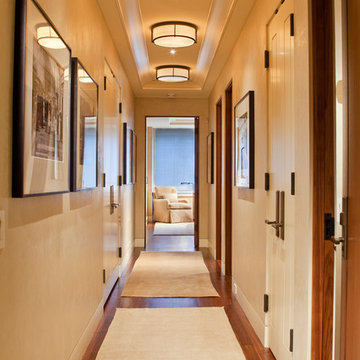
Hallway with photographs
Architect: Forum Phi Architects
Cabinetry: Shaum Sinawi Cabinetry
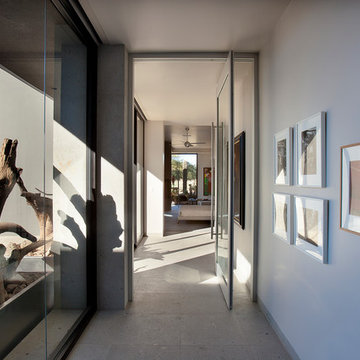
Believe it or not, this award-winning home began as a speculative project. Typically speculative projects involve a rather generic design that would appeal to many in a style that might be loved by the masses. But the project’s developer loved modern architecture and his personal residence was the first project designed by architect C.P. Drewett when Drewett Works launched in 2001. Together, the architect and developer envisioned a fictitious art collector who would one day purchase this stunning piece of desert modern architecture to showcase their magnificent collection.
The primary views from the site were southwest. Therefore, protecting the interior spaces from the southwest sun while making the primary views available was the greatest challenge. The views were very calculated and carefully managed. Every room needed to not only capture the vistas of the surrounding desert, but also provide viewing spaces for the potential collection to be housed within its walls.
The core of the material palette is utilitarian including exposed masonry and locally quarried cantera stone. An organic nature was added to the project through millwork selections including walnut and red gum veneers.
The eventual owners saw immediately that this could indeed become a home for them as well as their magnificent collection, of which pieces are loaned out to museums around the world. Their decision to purchase the home was based on the dimensions of one particular wall in the dining room which was EXACTLY large enough for one particular painting not yet displayed due to its size. The owners and this home were, as the saying goes, a perfect match!
Project Details | Desert Modern for the Magnificent Collection, Estancia, Scottsdale, AZ
Architecture: C.P. Drewett, Jr., AIA, NCARB | Drewett Works, Scottsdale, AZ
Builder: Shannon Construction | Phoenix, AZ
Interior Selections: Janet Bilotti, NCIDQ, ASID | Naples, FL
Custom Millwork: Linear Fine Woodworking | Scottsdale, AZ
Photography: Dino Tonn | Scottsdale, AZ
Awards: 2014 Gold Nugget Award of Merit
Feature Article: Luxe. Interiors and Design. Winter 2015, “Lofty Exposure”
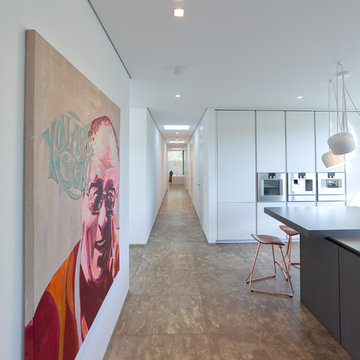
Nicola Lazi, Lazi + Lazi Fotografie und Bildbearbeitung Stuttgart
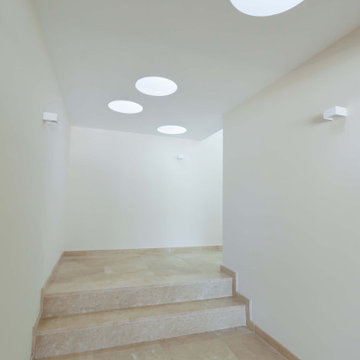
La CASA PH, se sitúa en Marbella, en la Urbanización Los Monteros, a escasos metros del mar y orientada en el eje norte-sur en una parcela de 1700 m2.
El proyecto es una reforma integral y una ampliación de una vivienda de estilo ecléctico de los años 70, donde hemos realizado modificaciones estructurales, estéticas, volumétricas y espaciales. La vivienda en su estado original no tenía colmatada la edificabilidad que permitía el PGOU de Marbella, por lo que pudimos añadir a los 600 m2 construidos iniciales, otros 150 m2 construidos más, obteniendo de esta forma una vivienda de 750 m2 construidos.
IDEA
Como idea de partida, proponemos una vivienda que se relacione con el entorno de manera directa y a su vez quede articulada a través de su patio central. Un espacio mutable, variable que conecte usos y espacios, que permita controlar la calidad interior del aire y la temperatura a través de las circulaciones de aire cruzadas.
Proponemos espacios abiertos pero configurables, espacios intermedios, interiores que son exteriores y exteriores que son interiores.
ESPACIO
La vivienda, en su estado original, estaba planteada estructuralmente mediante sistema tradicional de muros de carga y pequeñas luces, por lo que, para poder incluir nuestra propuesta, planteamos la reforma y la ampliación, superpondremos nuestro esquema estructural al existente, manteniendo los puntos de intersección y eliminando todo lo que estructuralmente no sea necesario.
Proponemos recorridos abiertos, con multitud de variables, continuos, donde podemos movernos con total libertad.
MATERIALES
Como estrategia para conseguir unificar todos los espacios, hemos usado los mismos materiales en toda la vivienda. De esta forma no hay diferencias en cuanto a tratamiento en ninguna de las tres plantas que tiene la vivienda. Usaremos como materiales fundamentales el aluminio, el vidrio y el pavimento de mármol. Para acentuar el sentido de continuidad en, las paredes de toda la vivienda se plantean en un tono cálido de blanco.
INSTALACIONES
La CASA PH, además de todo el sistema de circulaciones naturales de aire planteados, donde todas las habitaciones permiten la ventilación cruzada, la vivienda cuenta con suelo radiante y aire acondicionado, incluye como elemento vertebrador una chimenea de leña.
Esta chimenea además de su función propia, está planteada como elemento esencial tanto espacial como estructural. En las zonas de estar de la planta baja proponemos una chimenea exenta a doble cara que estructura los recorridos en la planta baja y una sola cara en planta semisótano. Están construidas de manera alineada permitiendo unificar la instalación de humos y el sistema estructural.
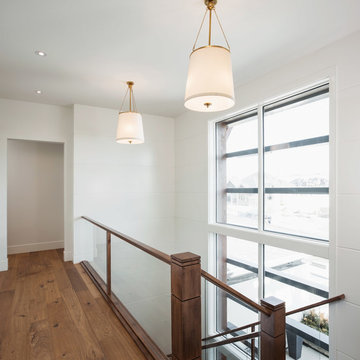
Further enhancing the bright airy feel of the staircase are two chandeliers that echo the light from two stories of windows with exterior grills.
Luxury Contemporary Hallway Ideas and Designs
8
