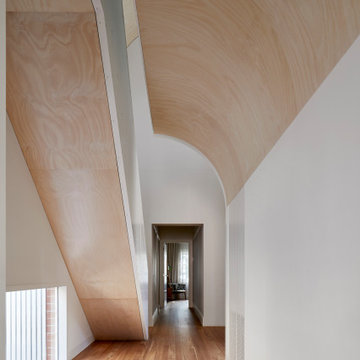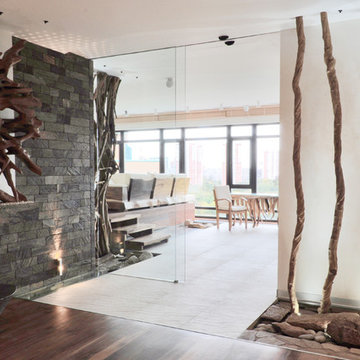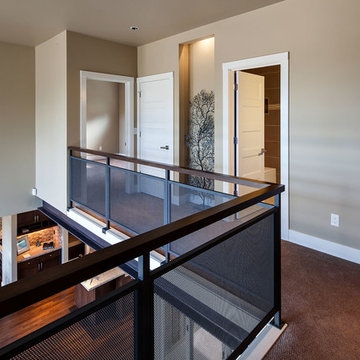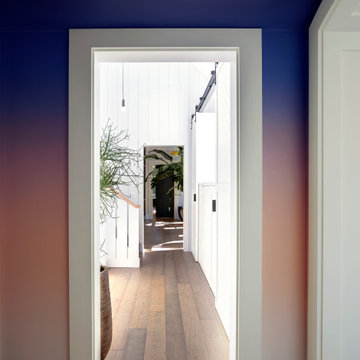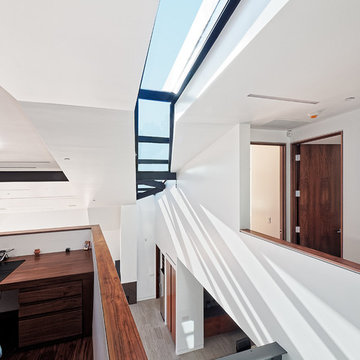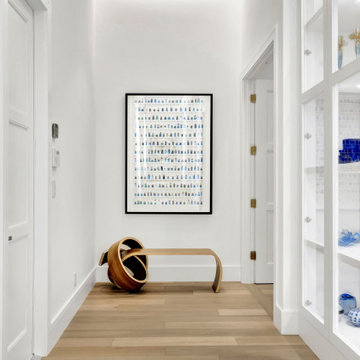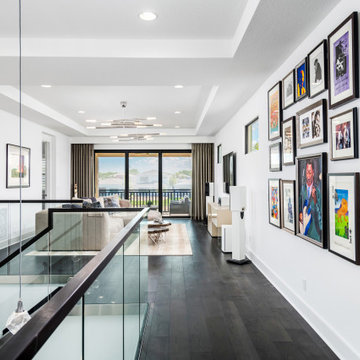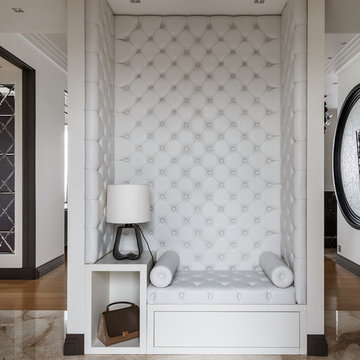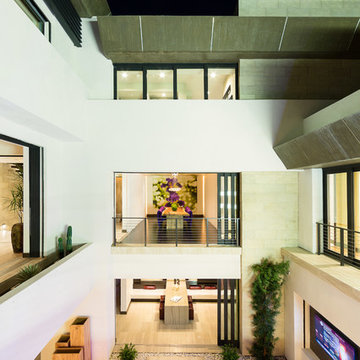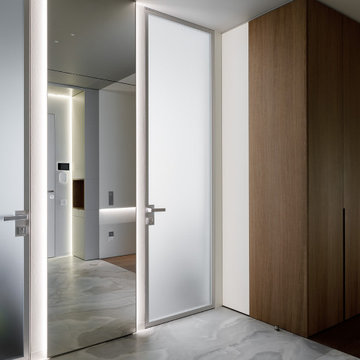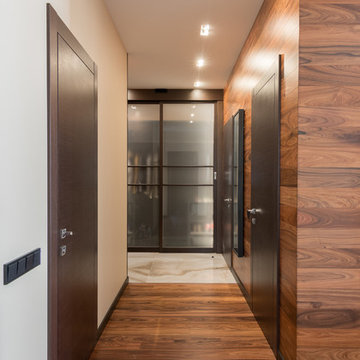Luxury Contemporary Hallway Ideas and Designs
Refine by:
Budget
Sort by:Popular Today
121 - 140 of 1,848 photos
Item 1 of 3
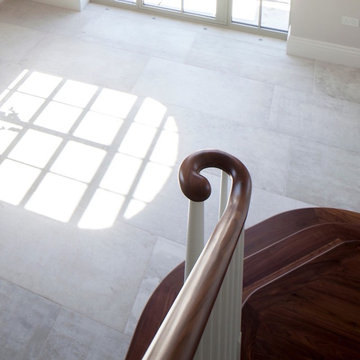
Working with & alongside the Award Winning Llama Property Developments on this fabulous Country House Renovation. The House, in a beautiful elevated position was very dated, cold and drafty. A major Renovation programme was undertaken as well as achieving Planning Permission to extend the property, demolish and move the garage, create a new sweeping driveway and to create a stunning Skyframe Swimming Pool Extension on the garden side of the House. This first phase of this fabulous project was to fully renovate the existing property as well as the two large Extensions creating a new stunning Entrance Hall and back door entrance. The stunning Vaulted Entrance Hall area with arched Millenium Windows and Doors and an elegant Helical Staircase with solid Walnut Handrail and treads. Gorgeous large format Porcelain Tiles which followed through into the open plan look of the new homes interior. John Cullen floor lighting and metal Lutron face plates and switches. Gorgeous Farrow and Ball colour scheme throughout the whole house. This beautiful elegant Entrance Hall is now ready for a stunning Lighting sculpture to take centre stage in the Entrance Hallway as well as elegant furniture. More progress images to come of this wonderful homes transformation coming soon. Images by Andy Marshall
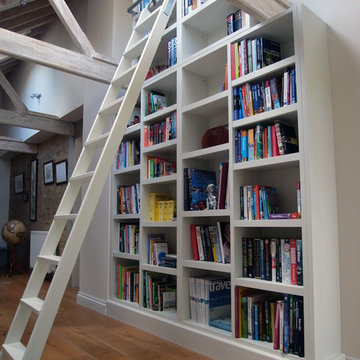
Floor to ceiling fitted bookcase with removable ladder. Made in solid timber with a sprayed satin finish. The bespoke bookcase is was commissioned for a house in Leigh On Sea Essex and was fitted over two days. The manufacturing was carried out in Carpenter & Carpenter's workshop in Hockley Essex.
Photograph by Andrew Carpenter
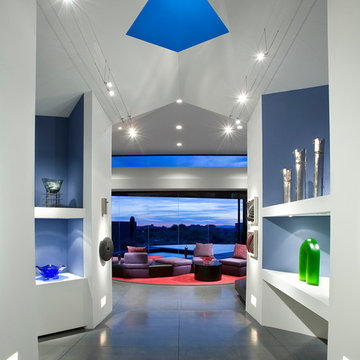
Modern hallway with concrete floor and built in shelving.
Architect: Urban Design Associates
Builder: RS Homes
Interior Designer: Tamm Jasper Interiors
Photo Credit: Dino Tonn
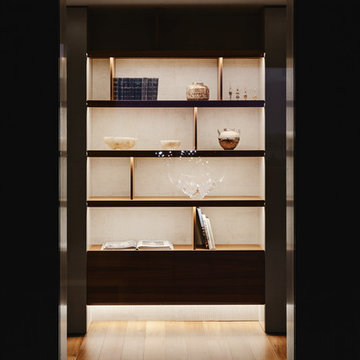
Partiture in vetro su murature perimetrali volte a creare comunicazione visiva tra il terrazzo e l'interno
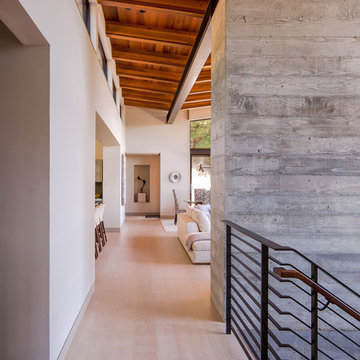
High ceilings following the butterfly roof form are supported on a large exposed steel beam that runs the length of the living and dining rooms. A two-story high concrete wall has the fireplace on the opposite site, and there is hydronic radiant heating under the hardwood floors.
Paul Dyer Photography
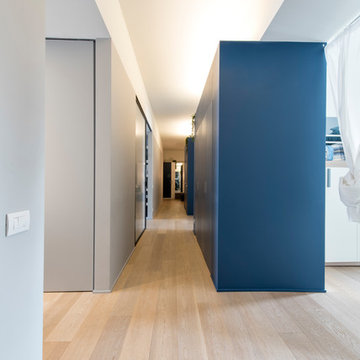
vista del corridoio verso l'ingresso. I volumi blu contengono i locali di servizio: due bagni e il locale lavanderia al centro. A destra le camere da letto, a sinistra uno dei due accessi alla zona giorno. Il volume centrale al centro in grigio contiene una cabina armadio e la zona studio.
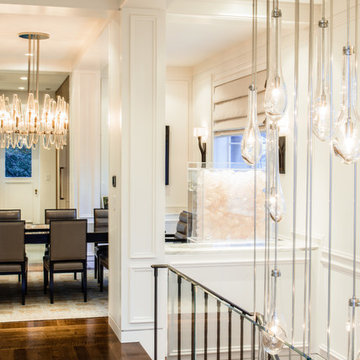
This project is a great example of how to transform a historic architectural home into a very livable and modern aesthetic. The home was completely gutted and reworked. All lighting and furnishings were custom designed for the project by Garret Cord Werner. The interior architecture was also completed by our firm to create interesting balance between old and new.
Please note that due to the volume of inquiries & client privacy regarding our projects we unfortunately do not have the ability to answer basic questions about materials, specifications, construction methods, or paint colors. Thank you for taking the time to review our projects. We look forward to hearing from you if you are considering to hire an architect or interior Designer.
Historic preservation on this project was completed by Stuart Silk.
Andrew Giammarco Photography
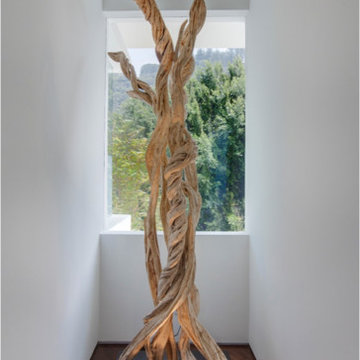
A bright and modern entryway that showcases plenty of color and artwork. Vibrantly patterned area rugs and abstract artwork offer a cheerful welcome, while the sculptures and artisan lighting add a fun touch of luxury and intrigue. The finishing touches are the high-vaulted ceilings and skylights, which offer an abundance of natural light.
Home located in Beverly Hill, California. Designed by Florida based interior design firm Crespo Design Group, who also serves Malibu, Tampa, New York City, the Caribbean, and other areas throughout the United States.
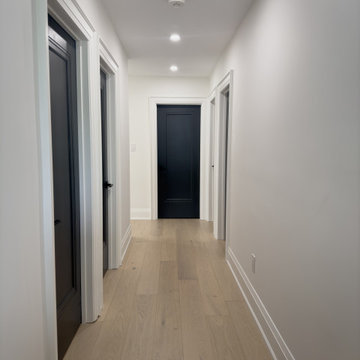
Second floor hallway with the kids bedrooms at the far end and the bathroom and laundry rooms on the right hand. All hallways in this project were built to 4' wide for maximum comfort. We installed backbands on all of our window and door trim.
Luxury Contemporary Hallway Ideas and Designs
7
