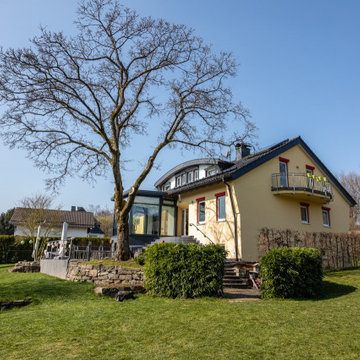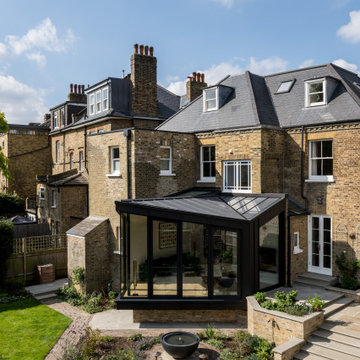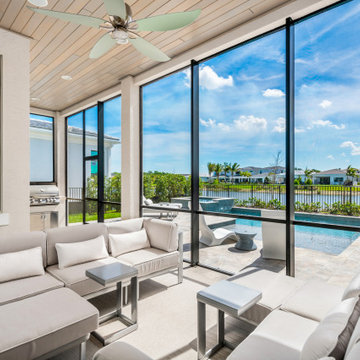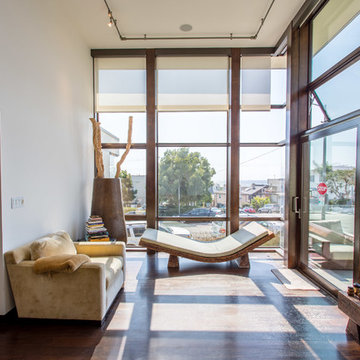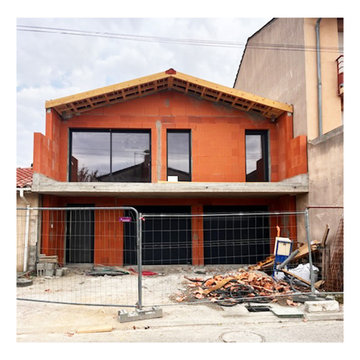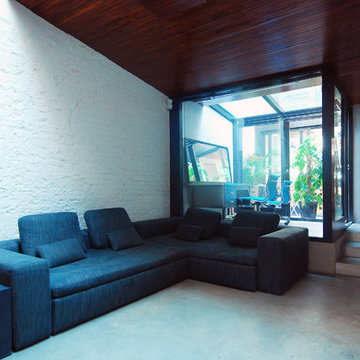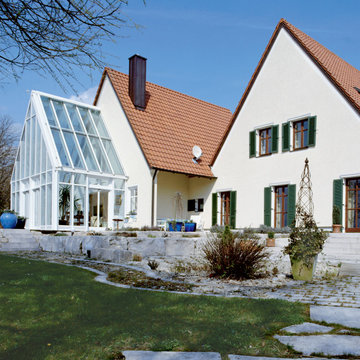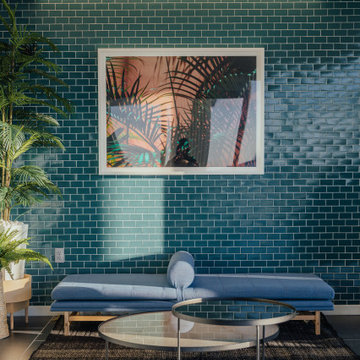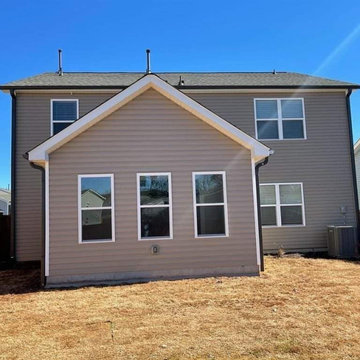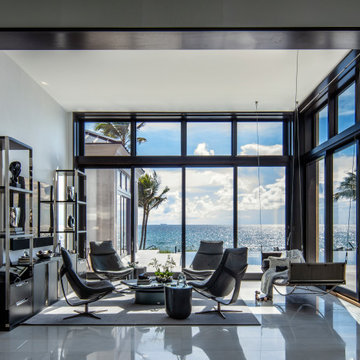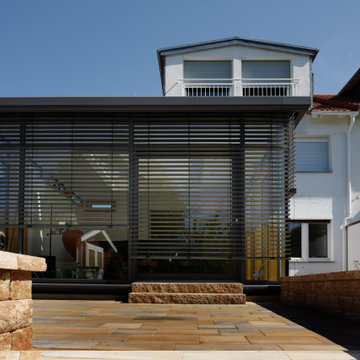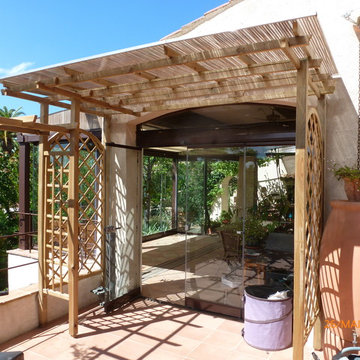Luxury Contemporary Conservatory Ideas and Designs
Refine by:
Budget
Sort by:Popular Today
261 - 280 of 439 photos
Item 1 of 3
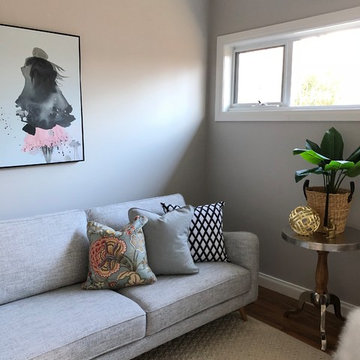
Nelson Interior Stylists
All images are of original works of property styling by Nelson Interior Stylists
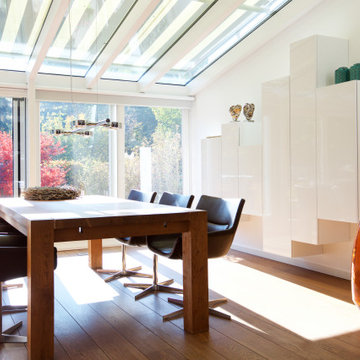
Ein Schrank als Skulptur:
das weiß lackierte wandhängende Schrankmöbel besteht aus einzelnen Elementen, die spielerisch unterschiedliche Höhen einnehmen.
Die grifflose Schrankfassade ist aufgelockert und nimmt Bezug auf die Schräge des Wintergartendaches.
Farblich passt sich die "Skulptur" der Wand an und gibt so dem Essbereich Raum.
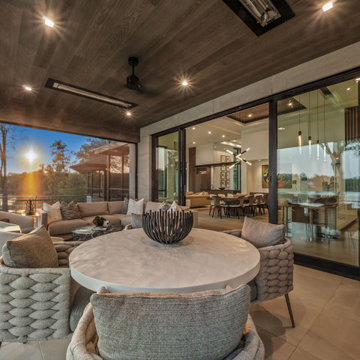
Relaxing outdoor space using durable performance fabrics, and outdoor furniture. The highly textured, soft neutral color palette blends beautifully with this gorgeous natural setting. The room is multi-functional: dining, lounging, entertaining, playing cards, grilling and comfortably gathering.
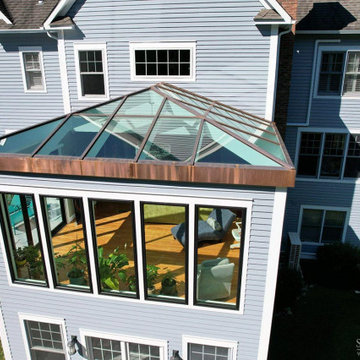
Traveling to the heart of Avon, Connecticut, Sunspace Design introduced a timeless addition to a gorgeous residence — a breathtaking hip style glass roof system. The project features a 14’ x 20’ skylight, elegantly framed in mahogany. The large frame was assembled in advance at the Sunspace Design workshop, and installed with the help of crane-powered operation after being delivered to the site. Once there, our team outfitted the glass roof system with exceptionally performant SolarBan PPG 70 insulated glass.
A collaboration between Sunspace Design and DiGiorgi Roofing & Siding was instrumental in bringing this vision to life. Sunspace Design, with its expertise in specialty glass design, led the charge in crafting, designing, and seamlessly installing the bespoke glass roof system. DiGiorgi Roofing & Siding, serving as the capable general contractor, carefully prepared the wood frame walls and structural components in advance, providing a flawless setting for the glass roof construction. This harmonious collaboration between specialty glass artisans and skilled contractors demonstrates the great result achieved when expertise converges through teamwork.
This skylight marries artistry and functionality. The mahogany framing provides a timeless allure, and the insulated glass ensures excellent performance through four seasons of New England weather thanks to its thermal and light-transmitting properties. Other features include a custom glazing system and copper capping and flashing which serve as crowning touches that heighten beauty and boost durability.
At Sunspace Design, our commitment lies in crafting glass installations that transmit nature's beauty through architectural finesse. Whether a client is interested in skylights, glass roofs, conservatories, or greenhouses, our designs illuminate spaces, bringing the splendor of the outdoors into the home. We invite you to explore the transformative possibilities of glass as we continue to elevate the world of custom glass construction with every project we complete.
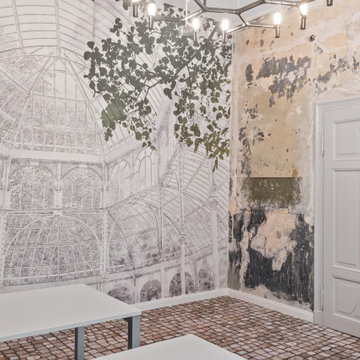
Coworking Space #netzwerk in Celle
"CreativRaum Wintergarten" wird zur Zeit als OpenSapce mit drei Arbeitsplätzen genutzt.
Die Nutzung vor Corona ist als Community Café vorgesehen.
www.interior-designerin.com
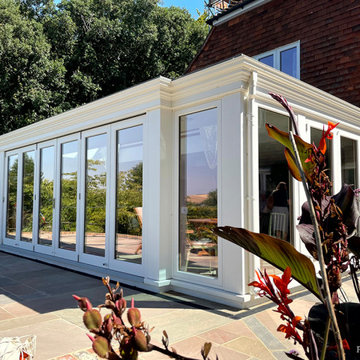
We designed & built this stunning oak orangery kitchen extension for our client in East Sussex. Including an oak roof lantern to flood the area with natural light. Along with bifold doors and french doors to open up with the patio and garden.
Our client described it as a beautiful new living space that has a ‘Wow’ factor and transformed their home lifestyle in many ways ? Including…
Open plan living for entertaining ✅
An abundance of natural light ✅
Free-flowing connection with the outdoors ✅
Views of the South Downs countryside backdrop all year round ✅
What’s not to love?
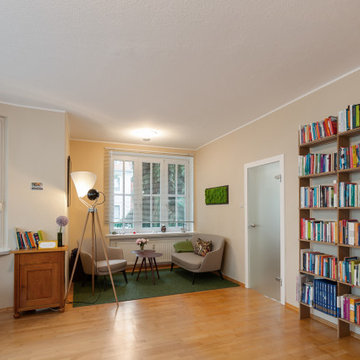
Einladend und flexibel nutzbarer Platz für Gruppenarbeit wurde in den Räumen dieser Coachingpraxis geschaffen. Bestandmöbel mit Neuanschaffungen kombiniert.
www.interior-designerin.com
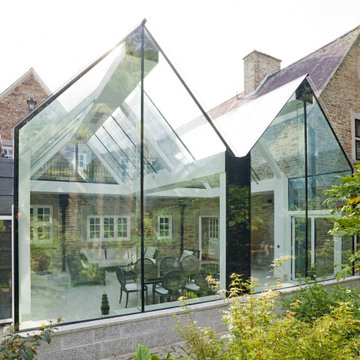
This structural glass addition to a Grade II Listed Arts and Crafts-inspired House built in the 20thC replaced an existing conservatory which had fallen into disrepair.
The replacement conservatory was designed to sit on the footprint of the previous structure, but with a significantly more contemporary composition.
Working closely with conservation officers to produce a design sympathetic to the historically significant home, we developed an innovative yet sensitive addition that used locally quarried granite, natural lead panels and a technologically advanced glazing system to allow a frameless, structurally glazed insertion which perfectly complements the existing house.
The new space is flooded with natural daylight and offers panoramic views of the gardens beyond.
Photograph: Collingwood Photography
Luxury Contemporary Conservatory Ideas and Designs
14
