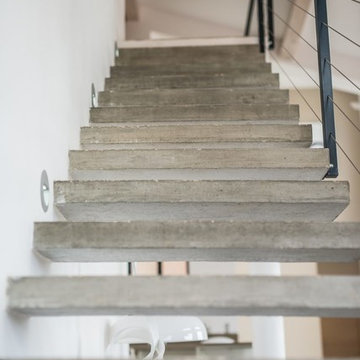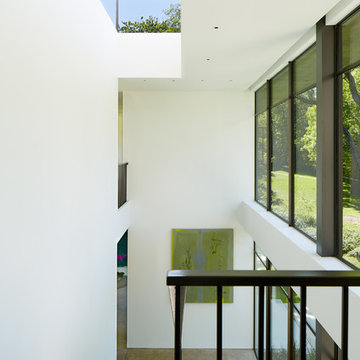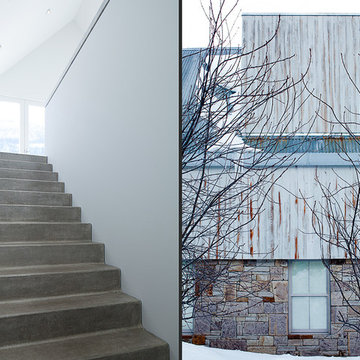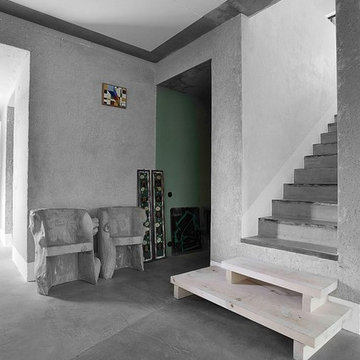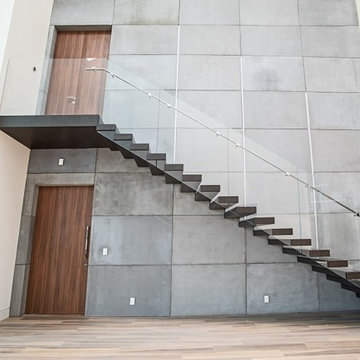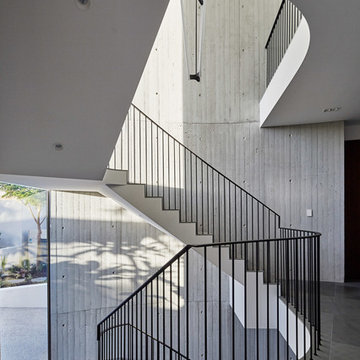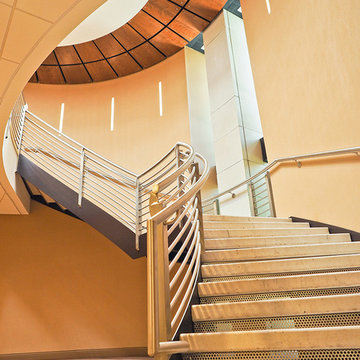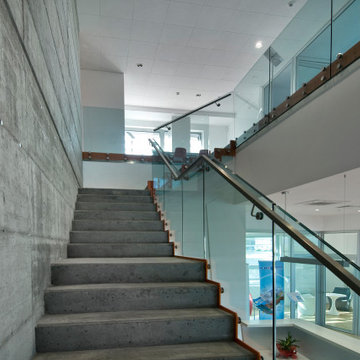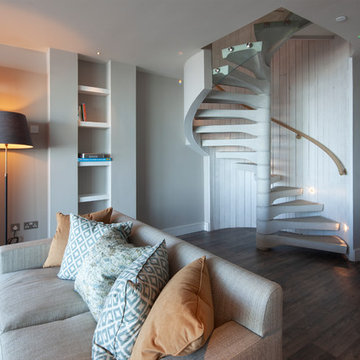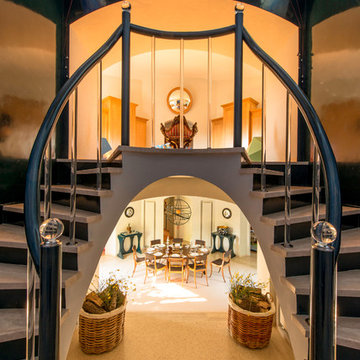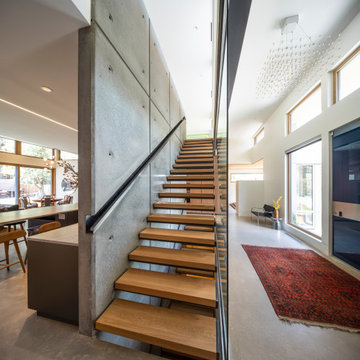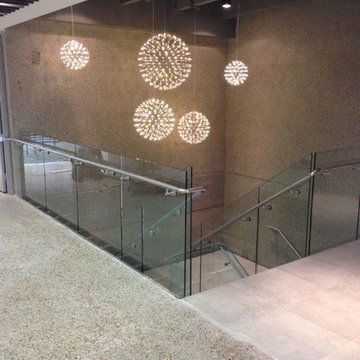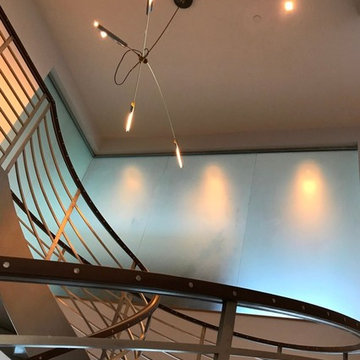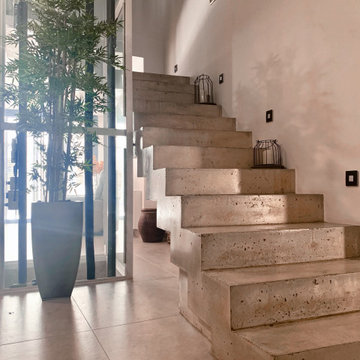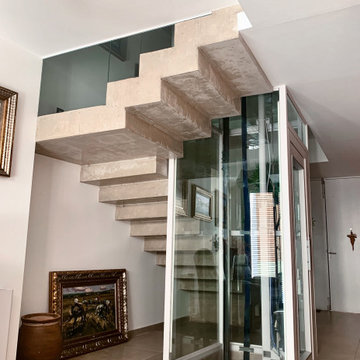Luxury Concrete Staircase Ideas and Designs
Refine by:
Budget
Sort by:Popular Today
61 - 80 of 193 photos
Item 1 of 3
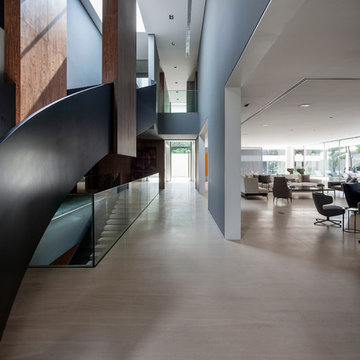
There is a skilful use of precious woods, glass and stone
in all areas of the residence, not just in the “Social Hall“,
the name Joao Armentano uses to denote hall and staircase.
The discreet exit leads to the spa areas. The picture
to the right shows the spacious dining room not far from
the “main kitchen“. Like the entire building, the room is
characterised by a cool elegance and bears all the marks
of the architect.
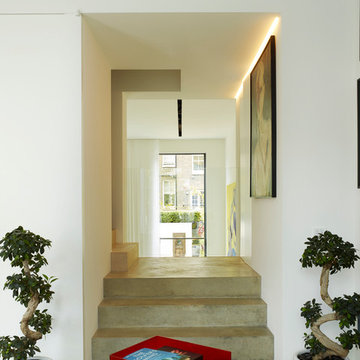
Vistas have been opened-up from front to rear, and a sculptural concrete staircase, matching the concrete floors, helps tie the areas together. This gradually wends its way down from the ground floor entrance hall, which doubles-up as a study.
Photographer: Rachael Smith
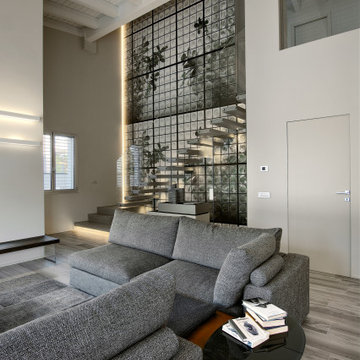
SCALA CON GRADINI A SBALZO SOSTENUTI DA UN LATO DAL MURO E DALL' ALTRO AD UNA LASTRA IN CRISTALLO PORTANTE LA PARETE E' RIVESTITA CON CARTA DA PARATI WALL&DECO
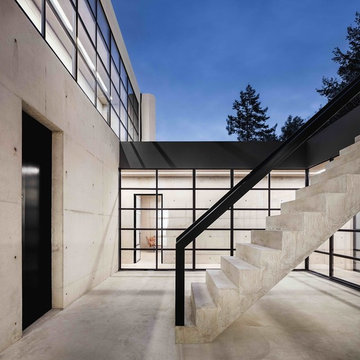
Heavily inspired by the work of renowned architect Tado Ando, Ghost House is a minimalist and modern family home constructed entirely of in-situ concrete exposed on all internal and external walls. Architect: BPN Architects. Photography: Felix Mooneeram
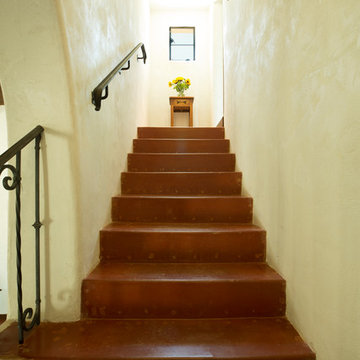
A view of the stairway as seen from the landing. The window is one of several original steel sash windows that had been "framed over" and covered with stucco during an earlier remodel. The window was re-glazed and replacement hardware parts fabricated to restore the window to its original condition.
Architect: Gene Kniaz, Spiral Architects
General Contractor: Linthicum Custom Builders
Photo: Maureen Ryan Photography
Luxury Concrete Staircase Ideas and Designs
4
