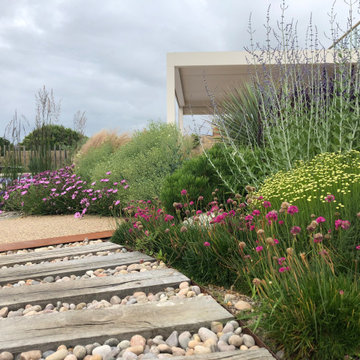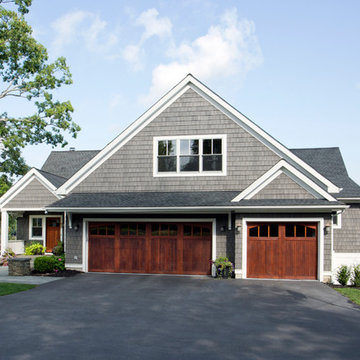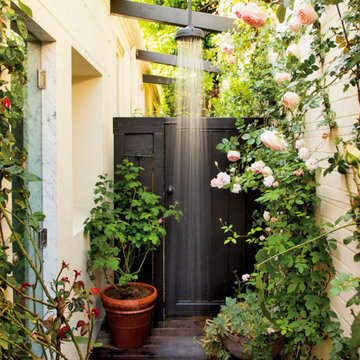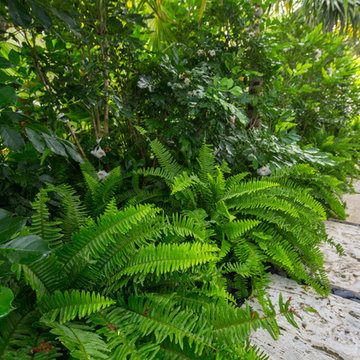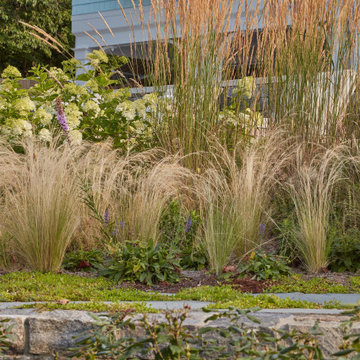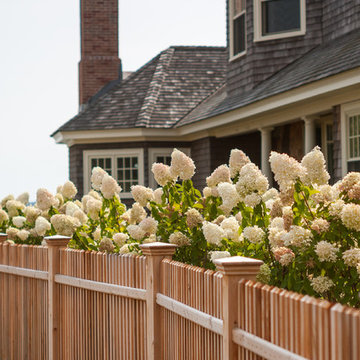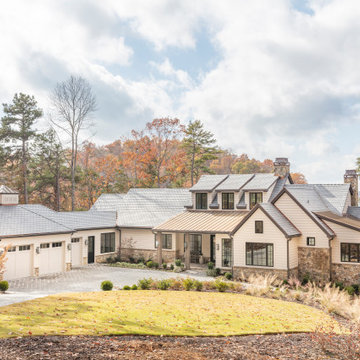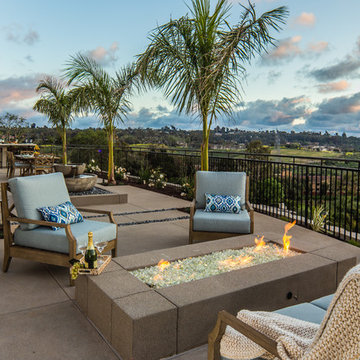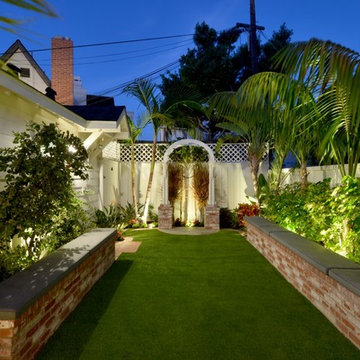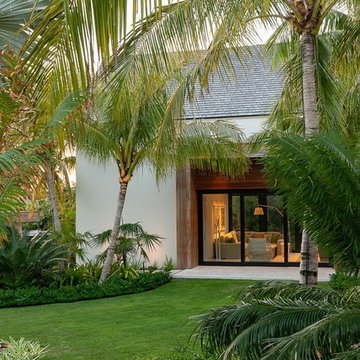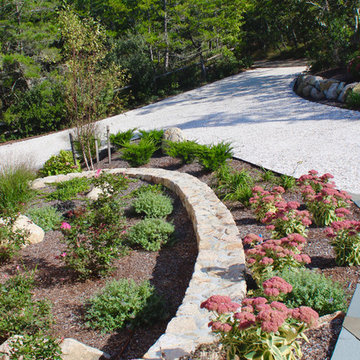Luxury Coastal Garden Ideas and Designs
Refine by:
Budget
Sort by:Popular Today
21 - 40 of 474 photos
Item 1 of 3
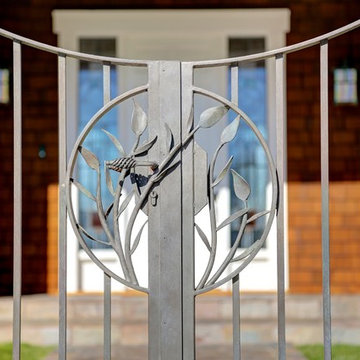
Spectacular 4,656 sqft custom built, 'water front', single level contemporary home with up to 6 bedrooms, 5 baths including a sun filled 15 foot barrel ceiling living-dining-kitchen-family 'great room' plus separate bedroom wings, a large south facing office and family/media room on suite with full bath. Custom built in 2000 and located on an almost half acre ‘cul de sac’ lot with big level lawns, huge slate rear deck, granite built in outdoor kitchen, spa and 220 linear feet of bay front access with straight on marina views and a enormous 100 foot dock.
Don’t miss this rarely available single level, contemporary bay front home you have been looking for and will not be available for long once discovered!
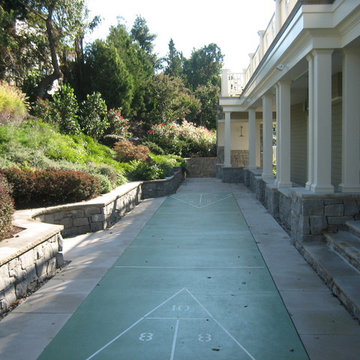
Who doesn't love a game of shuffleboard? We created this fun play space to look like a funky old coastal inn and resort. It also serves as a fantastic overflow for parties and evening dinner parties under the stars.
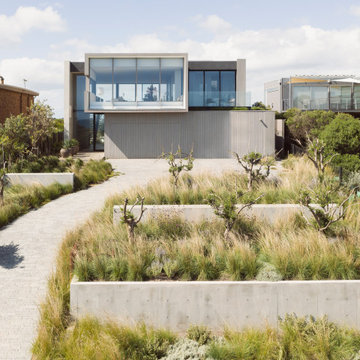
Large monolithic architectural details are something we try
and bring into all our projects, it’s these details that allow us
to be looser with wilder with our planting palettes and for
the outcome to still feel considered. In this case, the benches allowed us to terrace the site creating activated zones to higher use of the functionality.
Photography by Rory Gardiner
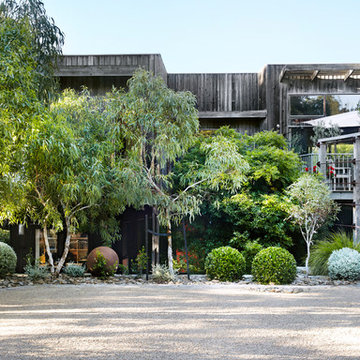
This landscape garden won the 2014 Landscape Victoria Awards for “Plants In the Landscape”. With its natural Stingy Bark twisted trees, the design highlights and enhances these beautiful sculptural trees. The plants are the landscape, attracting wildlife and frogs, with evidence of children climbing and playing in this space. The use of north facing sun has been harnessed in the court yard close to the house, offering a completely different micro-climate, and protection from the southerly breeze.
This landscape garden was in the Open Gardens Australia for a special twilight event in January 2014 & 2015. With features such as decking, stonewalls and plantings that are drought hardy and indigenous. Monies raised from these garden openings were donated to the Anglesea CFA.
Plants in Landscape Award –Landscape Victoria Judge, Bryan Rankin- Lifetime Member said…
“WOW! This is an exceptional garden. The plants in this garden are the landscape. The existing trees have been made features in the overall landscape, and new plantings have been done to compliment and further highlight the existing trees.
The use of native plants in a structured manner has worked really well, and the retention of an undisturbed strip of indigenous vegetation has been sensitively incorporated into the landscape.
It was also great to see that this was a space that was explored and utilised by the whole family.”
Extra information
Design by Sinatra Murphy and Peter Shaw
Photo by Caitlin Mills
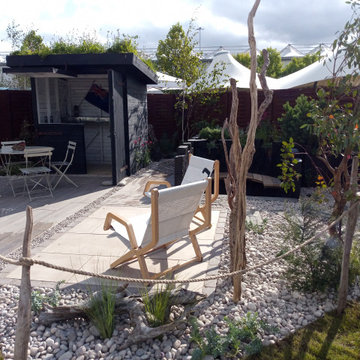
An award winning show garden inspired by Aldeburgh beach in Suffolk. The garden includes a sunken seating area with sand floor, a 'fisherman's hut' outdoor bar and kitchen, an upturned boat seat and driftwood screen. This style of garden would be ideal for a coastal property.
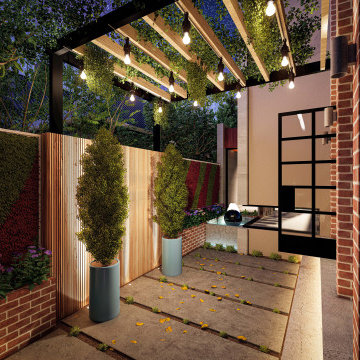
The courtyard of the house was based off the old industrial marine boatyards, with exposed brickwork and small square glazed panels. Over the generations, they were often patched and repaired with different glass panels, resulting in variance in colour and transparency. The steel framed doors open into the sunken courtyard that not only allowed for privacy but giving opportunity to create intrigue by way of light and shadow, dimension, and reflection - through lighting, materiality, wall openings and a water feature.
– DGK Architects
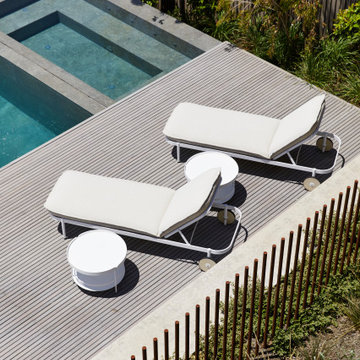
Large monolithic architectural details are something we try
and bring into all our projects, it’s these details that allow us
to be looser with wilder with our planting palettes and for
the outcome to still feel considered. In this case, the benches allowed us to terrace the site creating activated zones to higher use of the functionality.
Photography by Derek Swalwell
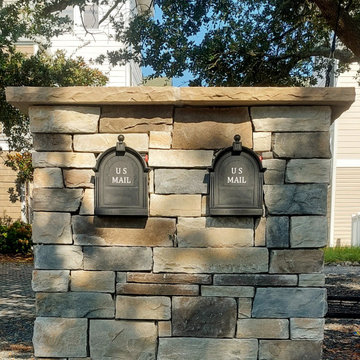
stone mailbox, dual mailbox, mailboxes
Stone: Echo Ridge Country Ledgestone
Cap: 2 Autumn Brown Artisan Caps 24x24x2
Mortar: Laticrete Masonry Veneer Non Sag Grey Mortar
Materials from Riverside Brick & Supply Co., Inc. -- Chesapeake
#boydscustommasonry #stone #stonemailbox #masonry #skilledtrades #custom #mailbox #mailboxideas #art #customstone #mason #virginiabeach #skills
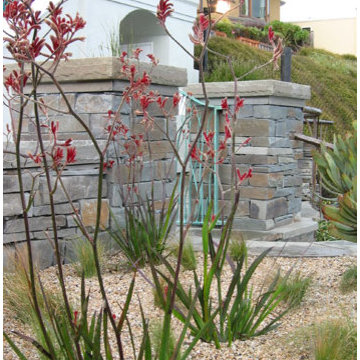
Designer event- Annual San Francisco designer showcase.
*Design director- Chris Jacobson
*Landscape contractor- Garden Route
*Metal vine screens on terrace-Greenscreen
*Roof planters-Planter Technology
*Metallic planters- International Art Properties, Inc
*Terrace furniture- Henry Hall Designs
*Cast bronze terrace railings- Roger W. Stoller
*Bronze gate, hand rail, pelican sculpture- W.J. Sorich Metalsmith
*Metal sculpture bench- William Wareham
*Photo- Chris Jacobson, GardenArt group
Luxury Coastal Garden Ideas and Designs
2
