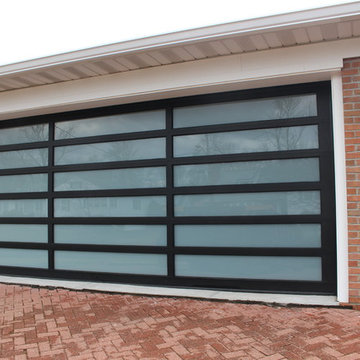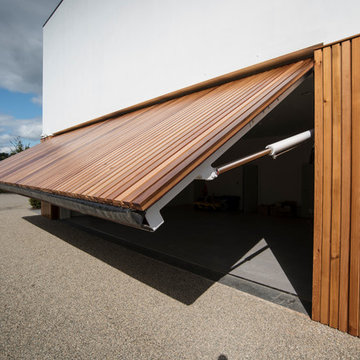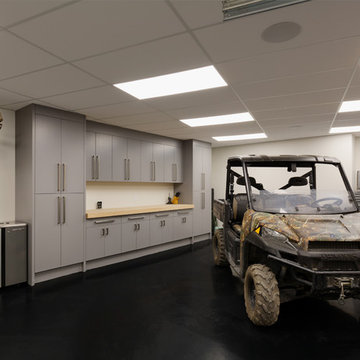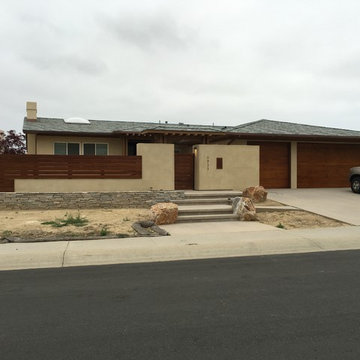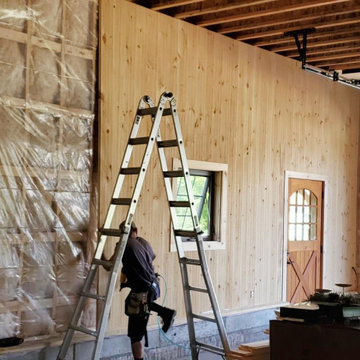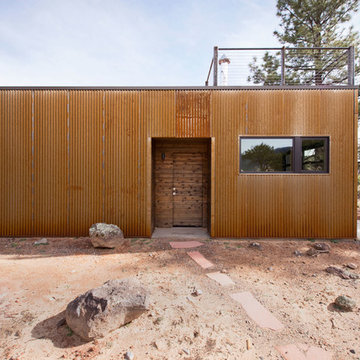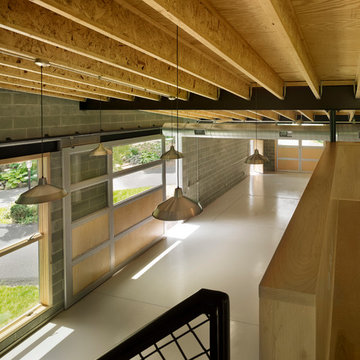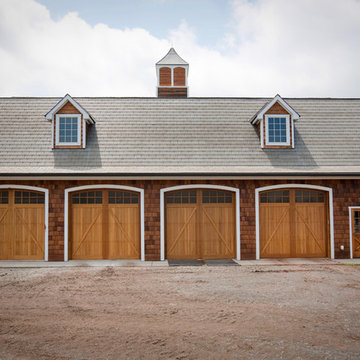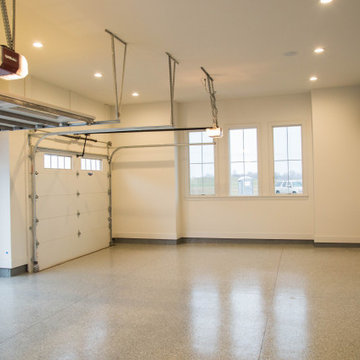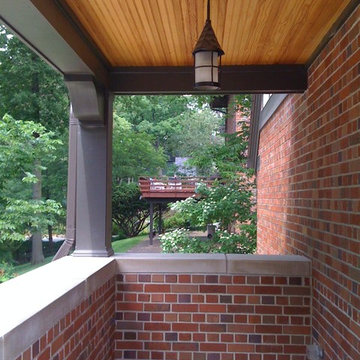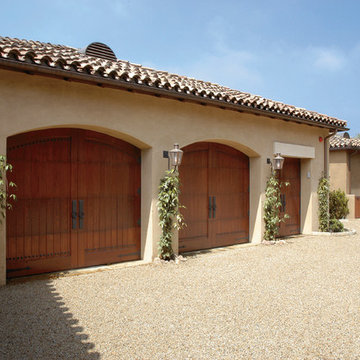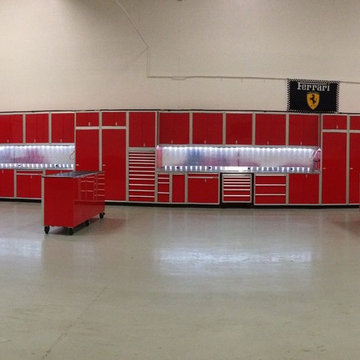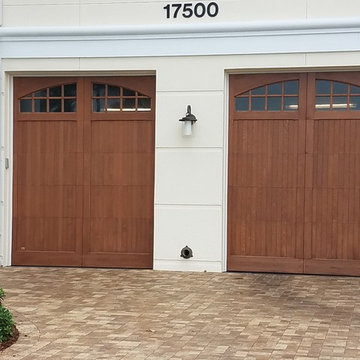Luxury Brown Garage Ideas and Designs
Refine by:
Budget
Sort by:Popular Today
61 - 80 of 333 photos
Item 1 of 3
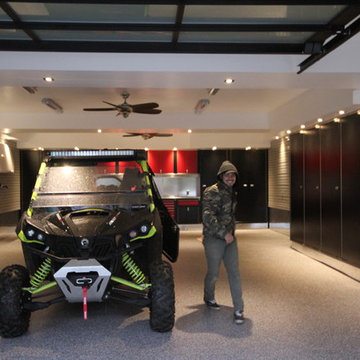
Here is Greg getting out of the ATV. He's all smiles!
Epoxy floors, diamond plate trim, slatwall, and steel cabinets make this garage complete.
Photos by Closet Envy Inc.
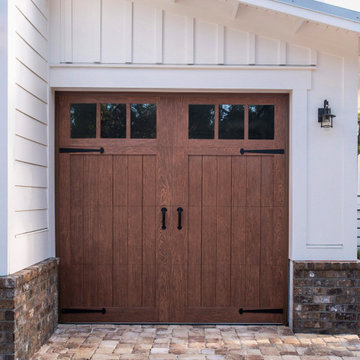
Clopay Canyon Ridge (5-layer) insulated faux wood carriage house garage doors, Design 11 with REC13 windows, Clear Cypress woodgrain cladding and overlays in the Medium stain finish. Installed by D and D Garage Doors on an attached two-car garage on a custom built home in St. Augustine, Florida. Photography by @visiblestyle for Jettset Farmhouse. All rights reserved.
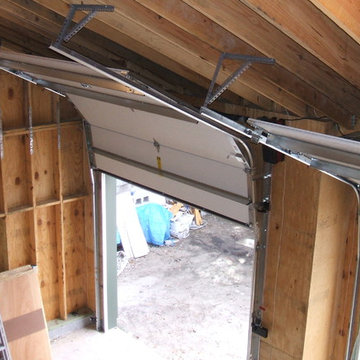
This view is inside the new garage, standing in the loft space looking down. The garage doors are high lift and follow the slop of the roof so that there is a lot of open head room space. Monarcha Marcet
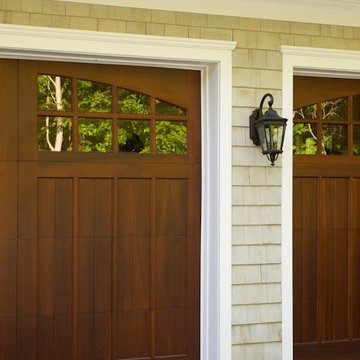
Close-up detail of Clopay Reserve Wood Collection Limited Edition Series carriage house garage door on an East Coast Hamptons home. Design 4 with ARCH 4 windows in cedar. Custom stain by builder. Four-layer insulated construction. Modern overhead operation.
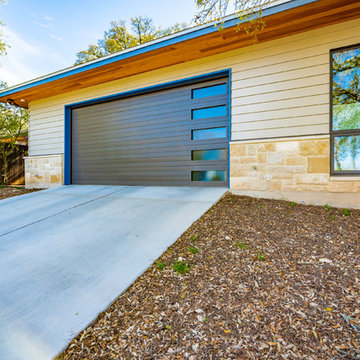
Our inspiration for this home was an updated and refined approach to Frank Lloyd Wright’s “Prairie-style”; one that responds well to the harsh Central Texas heat. By DESIGN we achieved soft balanced and glare-free daylighting, comfortable temperatures via passive solar control measures, energy efficiency without reliance on maintenance-intensive Green “gizmos” and lower exterior maintenance.
The client’s desire for a healthy, comfortable and fun home to raise a young family and to accommodate extended visitor stays, while being environmentally responsible through “high performance” building attributes, was met. Harmonious response to the site’s micro-climate, excellent Indoor Air Quality, enhanced natural ventilation strategies, and an elegant bug-free semi-outdoor “living room” that connects one to the outdoors are a few examples of the architect’s approach to Green by Design that results in a home that exceeds the expectations of its owners.
Photo by Mark Adams Media
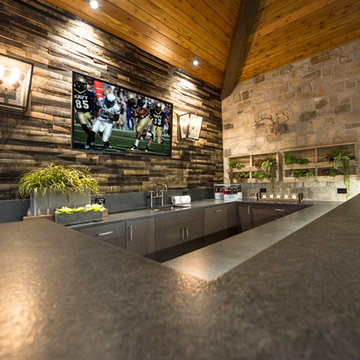
This exclusive guest home features excellent and easy to use technology throughout. The idea and purpose of this guesthouse is to host multiple charity events, sporting event parties, and family gatherings. The roughly 90-acre site has impressive views and is a one of a kind property in Colorado.
The project features incredible sounding audio and 4k video distributed throughout (inside and outside). There is centralized lighting control both indoors and outdoors, an enterprise Wi-Fi network, HD surveillance, and a state of the art Crestron control system utilizing iPads and in-wall touch panels. Some of the special features of the facility is a powerful and sophisticated QSC Line Array audio system in the Great Hall, Sony and Crestron 4k Video throughout, a large outdoor audio system featuring in ground hidden subwoofers by Sonance surrounding the pool, and smart LED lighting inside the gorgeous infinity pool.
J Gramling Photos
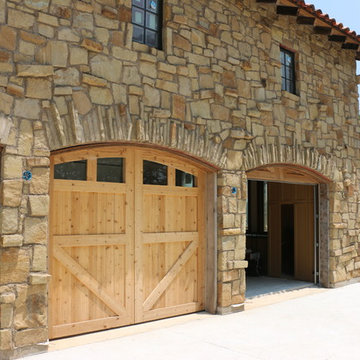
Showcased here are beautiful real-wood overhead garage doors with recessed paneling, cross-buck overlays and windows, which accent the rest of the home's rustic exterior.
Inside, these doors are equipped with a vertical-lift operating system that allows the doors to be 'lifted' to the top of the ceiling, providing maximum space below.
The doors were designed, custom-built and expertly installed by Cedar Park Overhead Doors, which has been serving the Austin area for more than 30 years.
Photo credit: Jenn Leaver
Luxury Brown Garage Ideas and Designs
4
