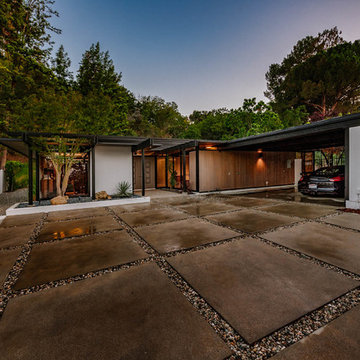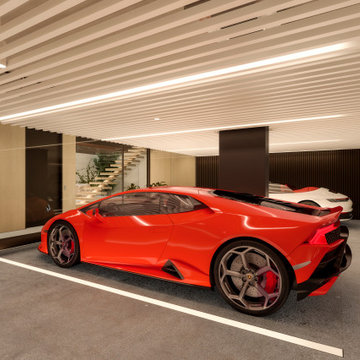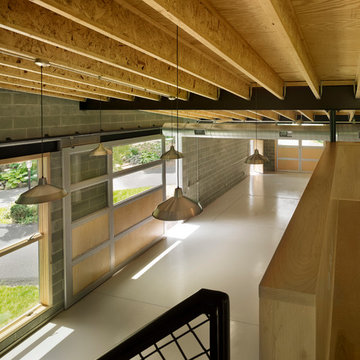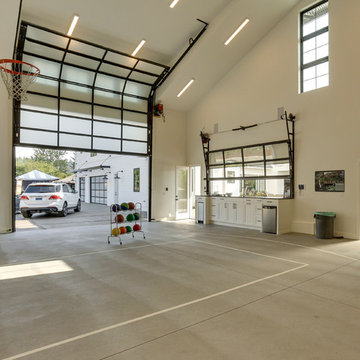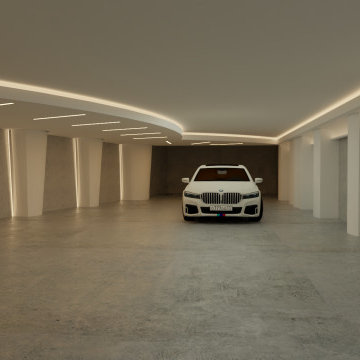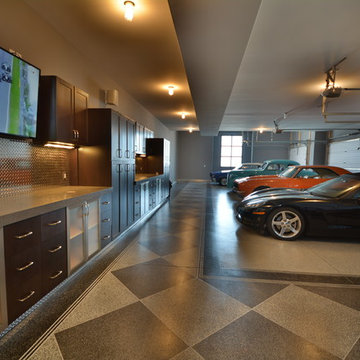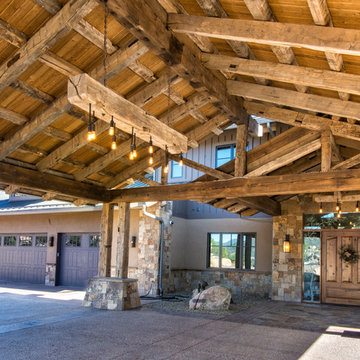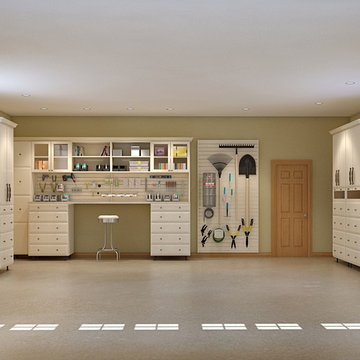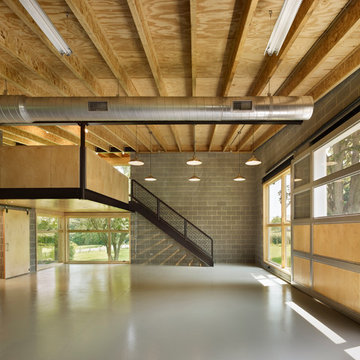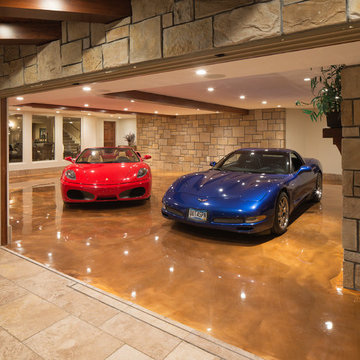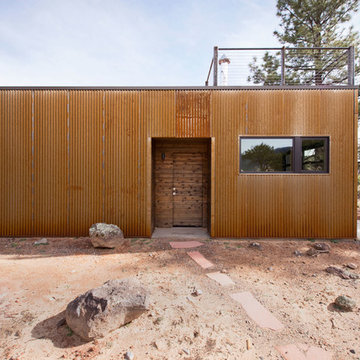Luxury Brown Garage Ideas and Designs
Refine by:
Budget
Sort by:Popular Today
1 - 20 of 331 photos
Item 1 of 3
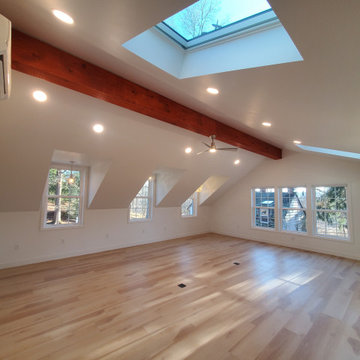
Garage Remodel in West Chester PA
James Hardie siding
Divinchi Europeon Slate roof
ProVia windows

The Mazama Cabin is located at the end of a beautiful meadow in the Methow Valley, on the east slope of the North Cascades Mountains in Washington state. The 1500 SF cabin is a superb place for a weekend get-a-way, with a garage below and compact living space above. The roof is “lifted” by a continuous band of clerestory windows, and the upstairs living space has a large glass wall facing a beautiful view of the mountain face known locally as Goat Wall. The project is characterized by sustainable cedar siding and
recycled metal roofing; the walls and roof have 40% higher insulation values than typical construction.
The cabin will become a guest house when the main house is completed in late 2012.
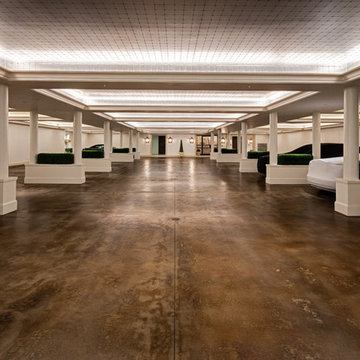
The 14,000 sqft finished Basement Garage can be used for parties in case of unexpected inclement weather.
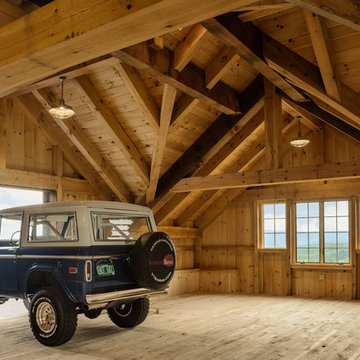
This timber frame barn and garage structure includes an open second level light-filled room with exposed truss design and rough-sawn wood flooring perfect for parties and weekend DIY projects
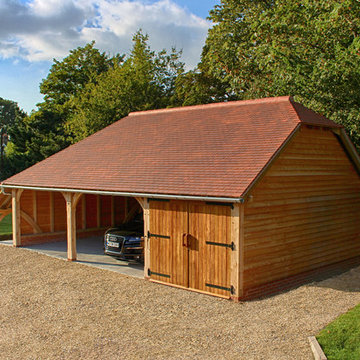
This three bay oak framed garage building was designed with timber garage doors and logstore tied into a fully hipped traditonal roof line. The client expressed an interest for us to handle the full project, the two open bays display all of the oak work inside the barn.
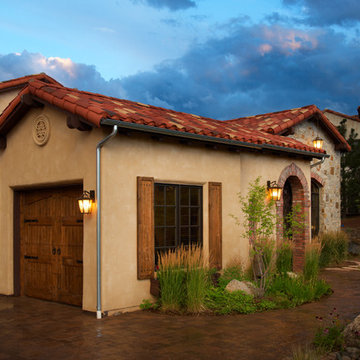
Garage Detail
Italian Farm House by Viaggio, Ltd. in Littleton, CO.
Viaggio Homes is a premier custom home builder in Colorado.
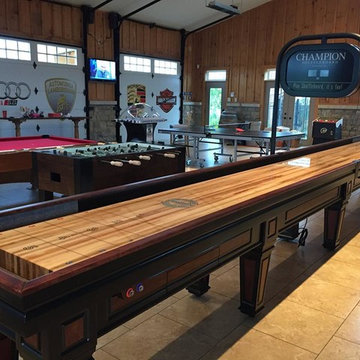
This was a former auto garage of a collector that was changed to a dream game room
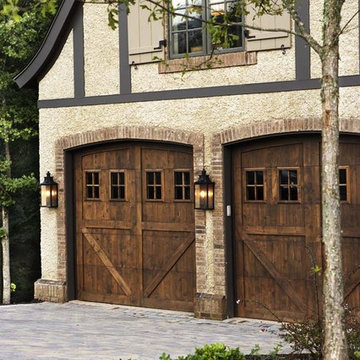
This home at The Cliffs at Walnut Cove is a fine illustration of how rustic can be comfortable and contemporary. Postcard from Paris provided all of the exterior and interior specifications as well as furnished the home. The firm achieved the modern rustic look through an effective combination of reclaimed hardwood floors, stone and brick surfaces, and iron lighting with clean, streamlined plumbing, tile, cabinetry, and furnishings.
Among the standout elements in the home are the reclaimed hardwood oak floors, brick barrel vaulted ceiling in the kitchen, suspended glass shelves in the terrace-level bar, and the stainless steel Lacanche range.
Rachael Boling Photography
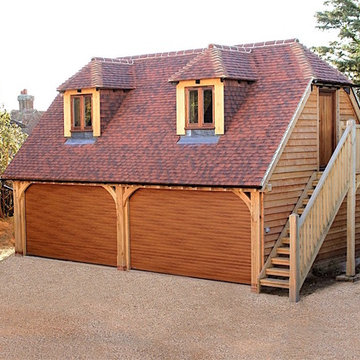
A large room above garage building built in Sussex. We designed this barn with extra wide garage bays below. the room above boasts accommodation, games room, kitchenette and a showroom. request a brochure to see more examples like this.
Luxury Brown Garage Ideas and Designs
1
