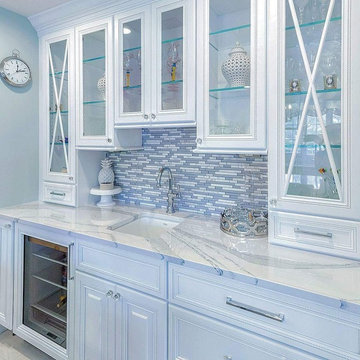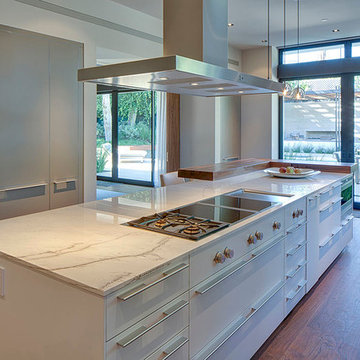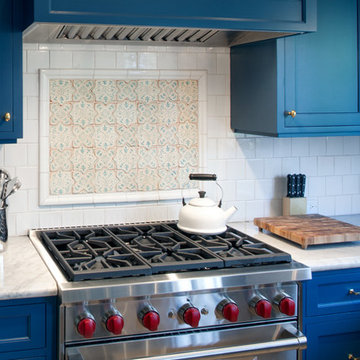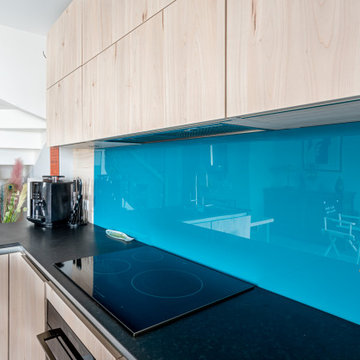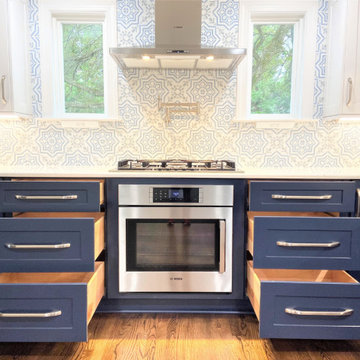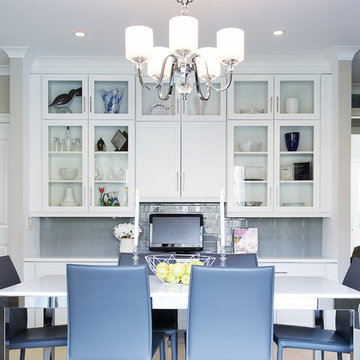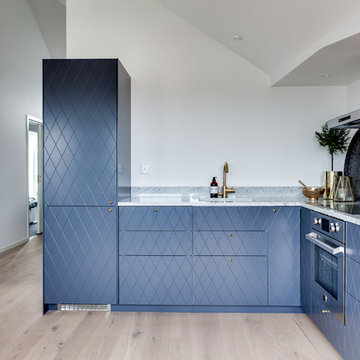Luxury Blue Kitchen Ideas and Designs
Refine by:
Budget
Sort by:Popular Today
121 - 140 of 1,169 photos
Item 1 of 3

A small kitchen and breakfast room were combined to create this large open space. The floor is antique cement tile from France. The island top is reclaimed wood with a wax finish. Countertops are Carrera marble. All photos by Lee Manning Photography

Dramatic contemporary kitchen in a cool grey with slightly off white grey walls. The stainless steel in this kitchen brings out the balance of warm and cool.
Joe Currie, Designer
John Olson, Photographer
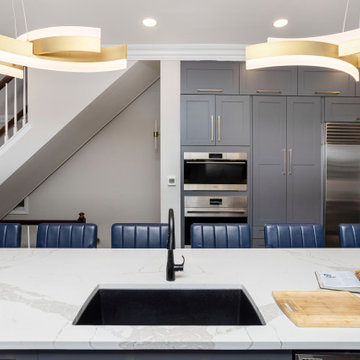
In the heart of Chicago's vibrant West Loop, this transformative renovation reimagined the main level of a distinguished home, meticulously enhancing its functionality and aesthetic appeal.
The project ambitiously relocated the laundry facilities to the basement and removed the existing pantry, strategically reclaiming valuable square footage to expand the kitchen area. This thoughtful redesign paved the way for a more expansive, state-of-the-art culinary space.
Central to the kitchen's allure is a striking aged brass chandelier, suspended with precision above the island. This elegant fixture not only serves as a luminous focal point but also embodies the sleek and sophisticated design ethos that permeates the entire renovation.
The primary aim of this project was to elevate the home's guest entertaining capabilities, a goal achieved with remarkable success. The guest bathroom received a significant upgrade, adorned with the distinctive charm of Harlequin, a British brand wallpaper, known for its bold and whimsical designs. This choice adds a layer of refined eccentricity and texture to the space, enhancing the guest experience.
Furthering the enhancements, the entryway to the house was also updated, setting a welcoming tone that harmonizes with the overall design narrative. These alterations collectively contribute to a more inviting and functional environment, perfectly suited for hosting and entertaining.
This comprehensive renovation, encompassing design, labor, and materials, represented an investment of just over $160,000. The result is a testament to the power of thoughtful design and strategic planning, culminating in a space that not only meets the contemporary needs of its inhabitants but does so with unmatched elegance and style.
Project designed by Chi Renovation & Design, a renowned renovation firm based in Skokie. We specialize in general contracting, kitchen and bath remodeling, and design & build services. We cater to the entire Chicago area and its surrounding suburbs, with emphasis on the North Side and North Shore regions. You'll find our work from the Loop through Lincoln Park, Skokie, Evanston, Wilmette, and all the way up to Lake Forest.
For more info about Chi Renovation & Design, click here: https://www.chirenovation.com/

Roundhouse Urbo and Metro matt lacquer bespoke kitchen in Farrow & Ball Moles Breath, Patinated Silver and Burnished Copper with a stainless steel worktop and larder shelf in White Fantasy. Island in horizontal grain Riverwashed Walnut Ply with worktop in White Fantasy with a sharknose profile.

Design Excellence Award winning kitchen.
The open kitchen and family room coordinate in colors and performance fabrics; the vertical striped chair backs are echoed in sofa throw pillows. The antique brass chandelier adds warmth and history. The island has a double custom edge countertop providing a unique feature to the island, adding to its importance. The breakfast nook with custom banquette has coordinated performance fabrics. Photography: Lauren Hagerstrom
Photography-LAUREN HAGERSTROM

le courneu, kitchen, pot filler, black and white, soapstone, soapstone counter top

This unique and functional kitchen gives a new meaning to the phrase “Kitchen is the heart of a home”. Here, kitchen is the center of all attention and a conversation piece at every party.
Black glass cabinet fronts used in the design offer ease of maintenance, and the kaleidoscope stone countertops and backsplash contrast the cabinetry and always look clean. Color was very important to this Client and this kitchen is definitely not lacking life.
Designed for a client who loves to entertain, the centerpiece is an artistic interpretation of a kitchen island. This monolithic sculpture raises out of the white marble floor and glows in this open concept kitchen.
But this island isn’t just beautiful. It is also extremely practical. It is designed using two intercrossing parts creating two heights for different purposes. 36” high surface for prep work and 30” high surface for sit down dining. The height differences and location encourages use of the entire table top for preparations. Furthermore, storage cabinets are installed under part of this island closest to the working triangle.
For a client who loves to cook, appliances were very important, and sub-zero and wolf appliances we used give them the best product available.
Overhead energy efficient LED lighting was selected paying special attention to the lamp’s CRI to ensure proper color rendition of items below, especially important when working with meat. Under-cabinet task lighting offers illumination where it is most needed on the countertops.
Interior Design, Decorating & Project Management by Equilibrium Interior Design Inc
Photography by Craig Denis
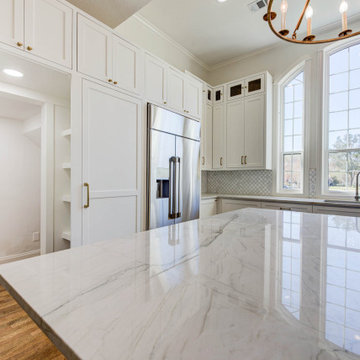
What a great project this was, completely gutted out kitchen and built a hidden pantry under the staircase, opening up the entire kitchen area. Italian appliances and inset and full frame mixed custom cabinetry
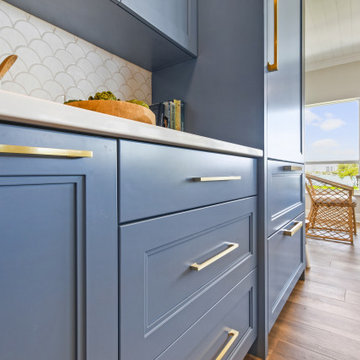
Gorgeous all blue kitchen cabinetry featuring brass and gold accents on hood, pendant lights and cabinetry hardware. The stunning intracoastal waterway views and sparkling turquoise water add more beauty to this fabulous kitchen.
Luxury Blue Kitchen Ideas and Designs
7
