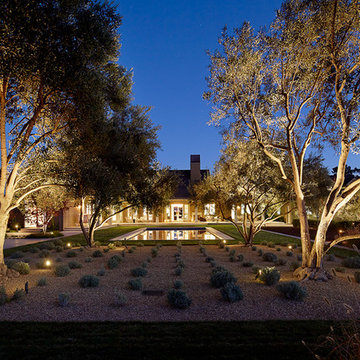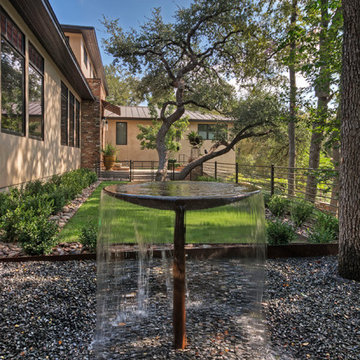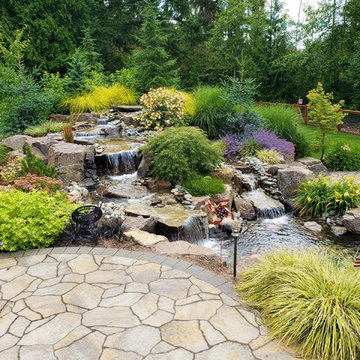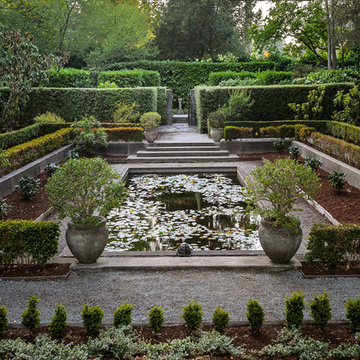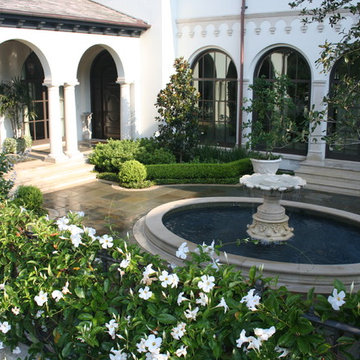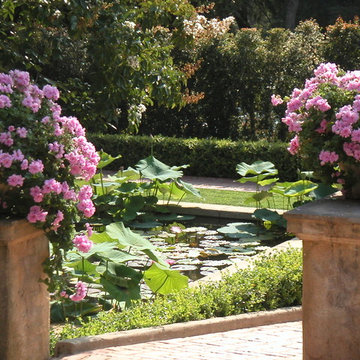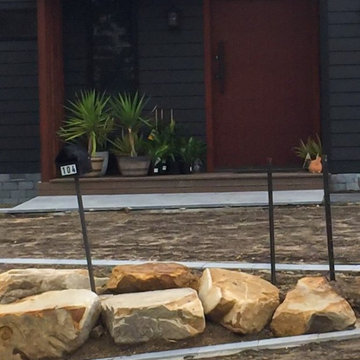Luxury Black Garden Ideas and Designs
Refine by:
Budget
Sort by:Popular Today
61 - 80 of 2,523 photos
Item 1 of 3
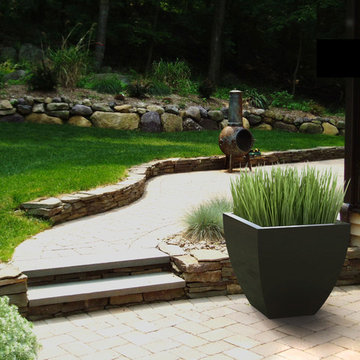
MONACO PLANTER (L30” X W30” X H30”)
Planters
Product Dimensions (IN): L30” X W30” X H30”
Product Weight (LB): 40
Product Dimensions (CM): L76.2 X W76.2 X H76.2
Product Weight (KG): 18.1
Monaco Planter (L30″ x W30″ x H30″) is an evolutionary planter, designed as a contemporary concave form, to maximize planter perfection in the home and the garden. Weatherproof and with a lifetime warranty, this planter is for green thumbs who want to achieve hassle-free garden greatness with a minimum amount of effort.
Exuding the elegance and confidence of a princess, Monaco emits a richness worthy of a luxurious landscape or a grand entrance, without compromising practicality. Comprising an ultra durable, food-grade, polymer-based fiberglass resin, Monaco is made for modern mansions and traditional homes. The modern Monaco’s hardy construction makes it resilient, also, to any weather condition—rain, snow, sleet, hail, and sun, as well as to the everyday wear and tear of any indoor or outdoor setting.
By Decorpro Home + Garden.
Each sold separately.
Materials:
Fiberglass resin
Gel coat (custom colours)
All Planters are custom made to order.
Allow 4-6 weeks for delivery.
Made in Canada
ABOUT
PLANTER WARRANTY
ANTI-SHOCK
WEATHERPROOF
DRAINAGE HOLES AND PLUGS
INNER LIP
LIGHTWEIGHT
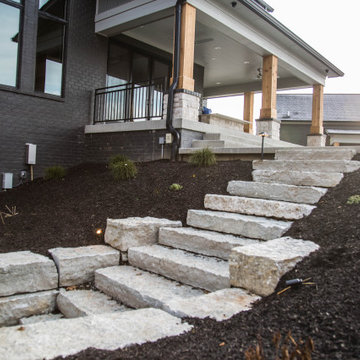
Gorgeous natural stone steps lead from the main level rear porch to the walk out basement below.
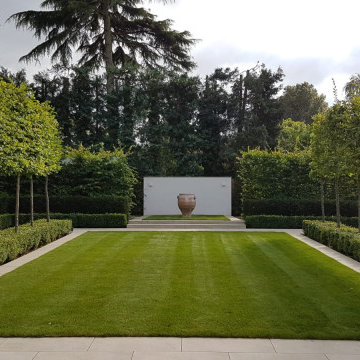
This was a brand new contemporary building on a grand street of houses requiring a garden that would complement the modern design but also meet the clients brief for a low maintenance garden.
Brief – The garden needed to look stunning all year round as all main living rooms overlooked the space. The client required a large area for entertaining family and friends, with a large lawn to give space for a marquee for special occasions.
Design – Due to the sloping site, this Formal garden was designed with several different levels to create various rooms for entertaining and relaxing.
The design consists of three lawns and stunning porcelain paving and steps down to the house. Pleached trees line the large lawn area whilst stepped hedging frame the garden with a variety of hedge to give different shades of green in the summer. Hornbeam hedging was used to create contrast in the winter months with its golden leaves.
A sunken area housing an outdoor kitchen and dining area, to include a tandoor oven, bbq, pizza oven and washing facilities will ultimately be covered with a green roof. A bespoke water feature cascading down one side of the garden. Rendered white washed walls tie in with the finish of the house and create drama.
The focal point of the garden will ultimately be a large spherical sculpture with a rendered wall as the back drop.
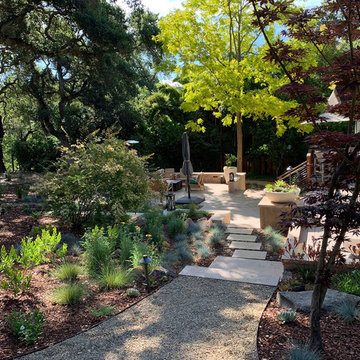
APLD 2021 Silver Landscape Design Award. An expansive back yard landscape with several mature oak trees and a stunning Golden Locust tree has been transformed into a welcoming outdoor retreat. The renovations include a wraparound deck, an expansive travertine natural stone patio, stairways and pathways along with concrete retaining walls and column accents with dramatic planters. The pathways meander throughout the landscape... some with travertine stepping stones and gravel and those below the majestic oaks left natural with fallen leaves. Raised vegetable beds and fruit trees occupy some of the sunniest areas of the landscape. A variety of low-water and low-maintenance plants for both sunny and shady areas include several succulents, grasses, CA natives and other site-appropriate Mediterranean plants complimented by a variety of boulders. Dramatic white pots provide architectural accents, filled with succulents and citrus trees. Design, Photos, Drawings © Eileen Kelly, Dig Your Garden Landscape Design
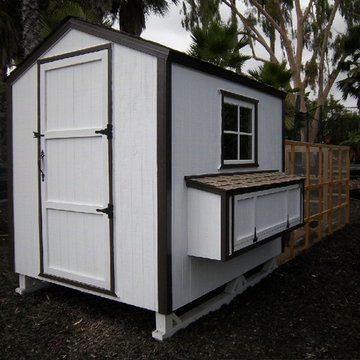
This beautiful country style coop with run we built and installed for an A-List celebrity has found its home in a beautiful rural area in Southern California Adorned with 80 lush acres!
This unique structure features a large 5'-6" x 12' x 5' chicken run attached to a very large classic style chicken coop!
Coop measures 6' x 8' x 8'.
It is built on skids to deter moisture and digging from underside. Coop has a large nesting box that open from the outside, a full size barn style door for access, small coop to run ramp door, "Copper Canyon" shingles, custom picture windows on each side, flower box and more!
Chicken run area has clear UV corrugated roofing.
This country style fits in nicely to the house it was intended to match on this large and lush property it now calls home.
Built with true construction grade materials, wood milled and planed here for uniformity, heavily weatherproofed, 1/2" opening german aviary wire for full predator protection. Run was stained and weatherproofed, coop was treated with Arctic white exterior paint and dark brown trim.
Also supplied with this structure were rare and exotic chicken breeds and all other implements needed
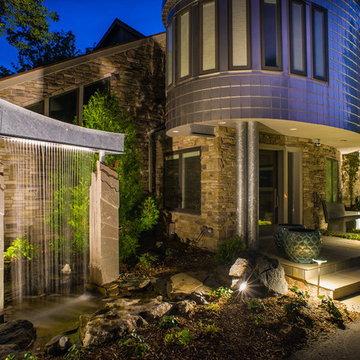
Modern front garden installation with Custom "Tori Gate" Waterfall, Natural stonework, Mortared Bluestone Porch, Slab stone bench, Custom Galanized Steel Planters, Arbor Gate, and Seasonal Plantings.
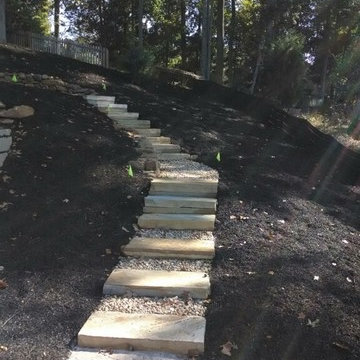
Bailey Construction & Landscape Group, Inc.
This is a lakeside landscape design. This landscape plan included A paver patio, block retaining wall, landscape lighting, new sod, flagstone walkway, grading, mulch, and new plantings. We also relandscaped the front yard.
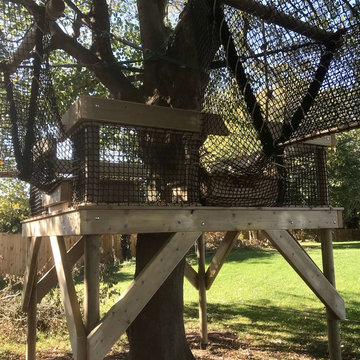
Raised Tree-Deck Platforms as an entrance and exit to the Tree-top Walkway.
"It was a delight to work with Paul and his team. Our project was continually evolving throughout the build process and nothing was too much trouble.
All members of the team were professional and respectful of policies and procedures within the school grounds.
We are 100% happy with our 'Tree Top Walkway and Zip Wire' and would definitely recommend Treehouse Life Ltd for any tree house type project you may have."
Deputy Head Teacher, Springwell Infant School, Hounslow
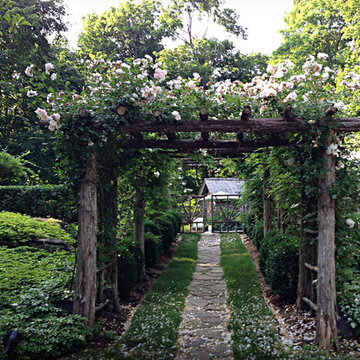
Full Grounds arbors to quest house and driveways. The team and I really enjoyed the project in Chappaqua, New York.
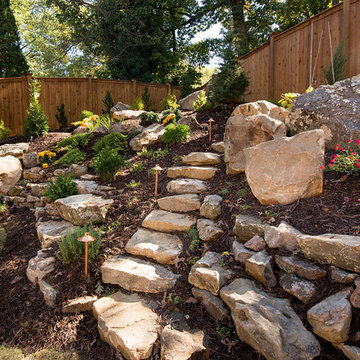
This is one of our most recent all inclusive hardscape and landscape projects completed for wonderful clients in Sandy Springs / North Atlanta, GA.
Project consisted of completely stripping backyard and creating a clean pallet for new stone and boulder retaining walls, a firepit and stone masonry bench seating area, an amazing flagstone patio area which also included an outdoor stone kitchen and custom chimney along with a cedar pavilion. Stone and pebble pathways with incredible night lighting. Landscape included an incredible array of plant and tree species , new sod and irrigation and potted plant installations.
Our professional photos will display this project much better than words can.
Contact us for your next hardscape, masonry and landscape project. Allow us to create your place of peace and outdoor oasis!
http://www.arnoldmasonryandlandscape.com/
All photos and project and property of ARNOLD Masonry and Landscape. All rights reserved ©
Mark Najjar- All Rights Reserved ARNOLD Masonry and Landscape ©
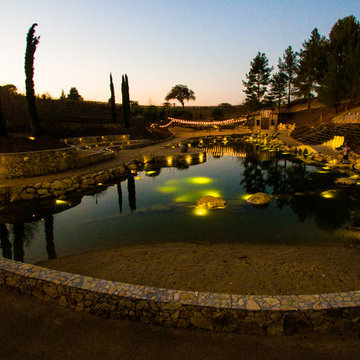
This Project Includes a large Waterfall, 100' of Stream, 3 Bridges, over 1000' of stone walls, a 500,000 gallon pond, an amphitheater, a peninsula, a beach, a boat launch ramp, boulders throughout the entire pond, large trees, a boat dock, stone stairs, multiple terraces out of decomposed granite, and a large parking area.
The Waterfall, which is the start of this large waterfeature, acts as the Cornerstone for this Project. A number of the boulders are up to 8 feet across! About 1200 gallons a minute (72,000gph) flows over this waterfall. The waterfeature moves 2000 gallons a minute (120,000gph) when everything is flowing!
The waterfall drops about 17' in total and the stream drops about 3' for a total of 20' of elevation change. There are koi, goldfish, and shubunkins in the pond!
The pond is used for vineyard irrigation as well as aesthetics.
This Photo by Dronesey https://www.facebook.com/Dronesey/?fref=ts
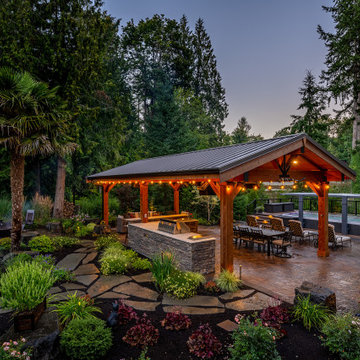
Hoping to make better use of their large backyard, these homeowners contacted us for the wooden retreat of their dreams! With an outdoor swim spa, custom outdoor structure, and two fire pits, this luxury landscape provides the perfect "getaway."
Features that are unique to this property include a gorgeous palm tree, a crusher cone fire pit, and a custom-designed covered structure. The dog run was also added in such a place to be accessible from the enlarged deck, allowing for easy canine access.
Our clients are thrilled with their new backyard space! With it checking off each item on their list, they can now enjoy their outdoor entertaining space for years to come!
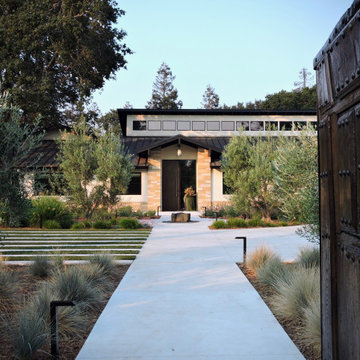
This modern landscape w warm inviting touched brings the owners personal touches into play. We used Mediterranean plantings w majestic fruitless olive trees, plenty of native grasses, succulents and perennial color to surround this warm modern home. Many creative touches including a driveway turnaround parking area with synthetic lawn and concrete strips, subtle stone water features, steel and wood trellises, inset tile paving and imported antique wood doors were selected and placed in this landscape.
Luxury Black Garden Ideas and Designs
4
