Luxury Bathroom with Concrete Worktops Ideas and Designs
Refine by:
Budget
Sort by:Popular Today
161 - 180 of 628 photos
Item 1 of 3
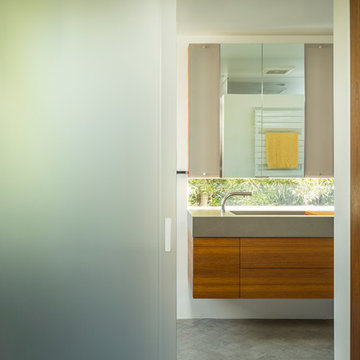
We used translucent glass, mirrors and windows to invite a deeper look into the space. To balance this complex layering of architectural elements, we opted for repeated geometric forms and an understated material palette.
White walls form a quiet backdrop for the rich teak cabinetry and bold modern art. An 8-foot-long custom concrete countertop with integrated dual sinks anchors the space with its earth tone and sculptural feel. Handmade tiles add to the room’s warmth with their natural color variations and pleasant tactile quality. The floor is herringbone field limestone, and the shower surround is clad with Pratt & Larson parquet ceramic. Custom sliding glass doors with tracks that disappear into the ceiling and a handle carved directly into sandblasted glass allow the material to speak for itself.
Pocket doors separate the master bedroom, master bath, and the dressing area, so that the couple can get ready in the morning with ease. The powder room door opens into the hallway near the stairs.
The homeowners now have a whole new experience of the top floor. Walking from the sitting room to the master bathroom, one transitions from an expansive bay view to an otherworldly nest hidden in the trees. And so it is that a daily activity is elevated to a one-of-a-kind experience.
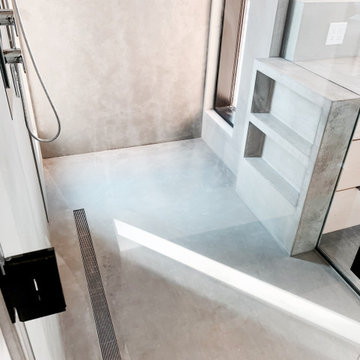
Custom Concrete Double Offset Ramp Sink Vanity Top with Waterfall Leg (with Niches) and Concrete Shower Enclosure
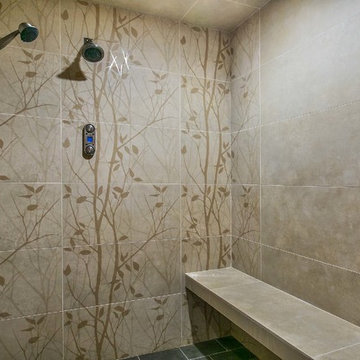
This exquisite master suite combines rough hewn reclaimed wood, custom milled reclaimed fir, VG fir, hot rolled steel, custom barn doors, stone, concrete counters and hearths and limestone plaster for a truly one of kind space. The suite's entrance hall showcases three gorgeous barn doors hand made from from reclaimed jarrah and fir. Behind one of the doors is the office, which was designed to precisely suit my clients' needs. The built in's house a small desk, Sub Zero undercounter refrigerator and Miele built in espresso machine. The leather swivel chairs, slate and iron end tables from a Montana artist and dual function ottomans keep the space very usable while still beautiful. The walls are painted in dry erase paint, allowing every square inch of wall space to be used for business strategizing and planning. The limestone plaster fireplace warms the space and brings another texture to the room. Through another barn door is the stunning 20' x 23' master bedroom. The VG fir beams have a channel routed in the top containing LED rope light, illuminating the soaring VG fir ceiling. The bronze chandelier from France is a free form shape, providing contrast to all the horizontal lines in the room. The show piece is definitely the 150 year old reclaimed jarrah wood used on the bed wall. The gray tones coordinate beautifully with all the warmth from the fir. We custom designed the panelized fireplace surround with inset wood storage in hot rolled steel. The cantilevered concrete hearth adds depth to the sleek steel. Opposite the bed is a fir 18' wide bifold door, allowing my outdoor-loving clients to feel as one with their gorgeous property. The final space is a dream bath suite, with sauna, steam shower, sunken tub, fireplace and custom vanities. The glazed wood vanities were designed with all drawers to maximize function. We topped the vanities with antique corbels and a reclaimed fir soffit and corner column for a dramatic design. The corner column houses spring loaded magnetic doors, hiding away all the bathroom necessities that require plugs. The concrete countertop on the vanities has integral sinks and a low profile contemporary design. The soaking tub is sunk into a bed of Mexican beach pebbles and clad in reclaimed jarrah and steel. The custom steel and tile fireplace is beautiful and warms the bathroom nicely on cool Pacific Northwest days.
www.cascadepromedia.com
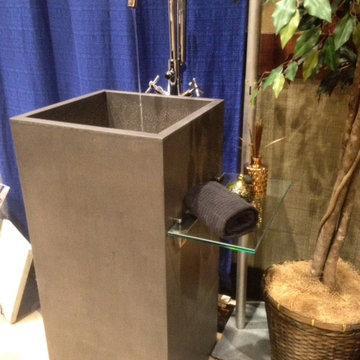
Our design team just presented our latest sink design at the Pocono Home show this past weekend 3/20/16. This free standing concrete sink is the perfect size for a powder room. You can even do two in a master, or even more in a commercial space! The sleek design and distinction sets this sink apart from other designs creating a signature look for any bathroom. We can customize the color and other design elements, please call for details! 610-867-4100.
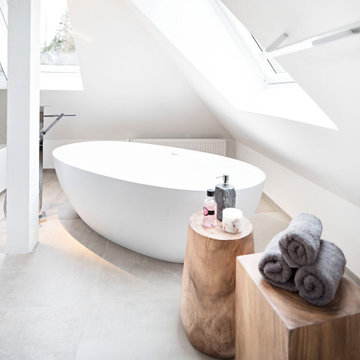
Diese Bad war einen echte Herausforderung den mit den Dachschrägen mussten wir tief in die Trickkiste greifen um eine freistehende Badewanne, grosse Dusche Waschtisch und Toilette so unterzubringen das man noch stehen kann und die Raumhöhen ideal genutzt wurden
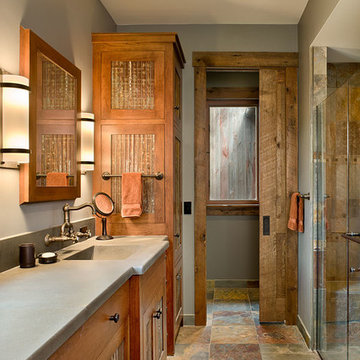
The master baths have curbless showers and cabinets incorporating salvaged corrugated steel.
Roger Wade photo.
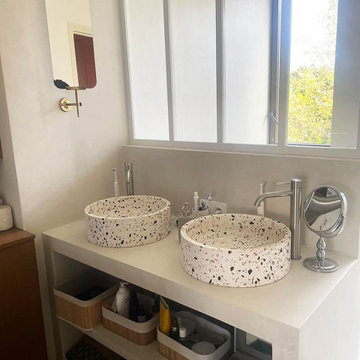
Chantier béton ciré, pose enduit spatulé Microtopping dans
Avignon centre.
Luxury Bathroom with Concrete Worktops Ideas and Designs
9
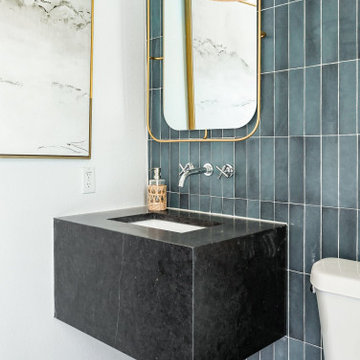
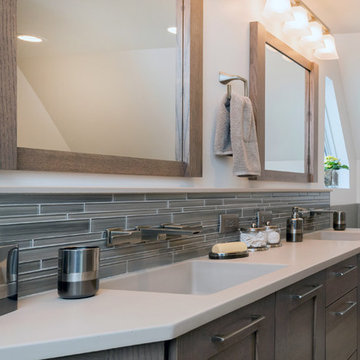
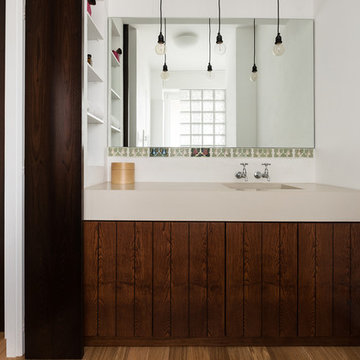
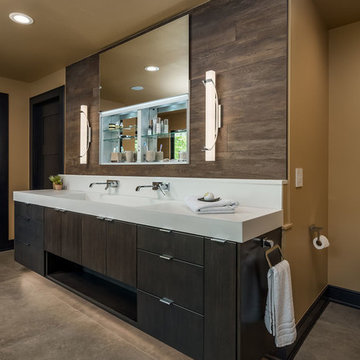
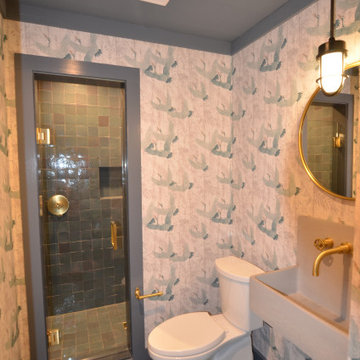
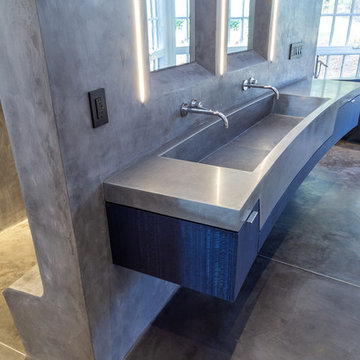
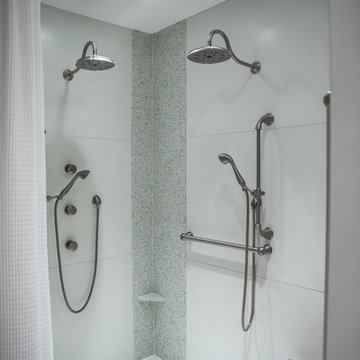
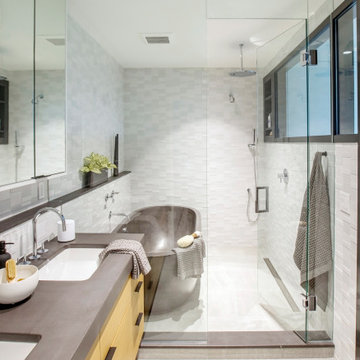
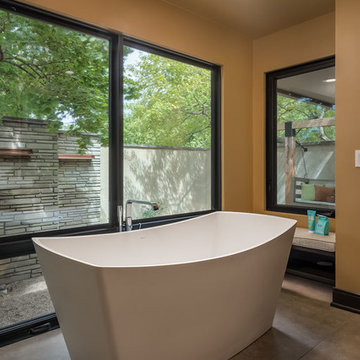
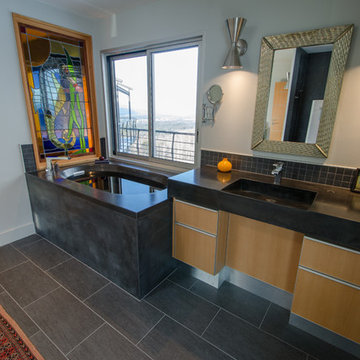
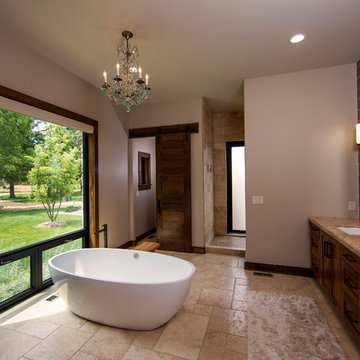
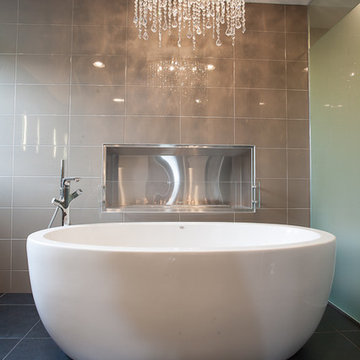
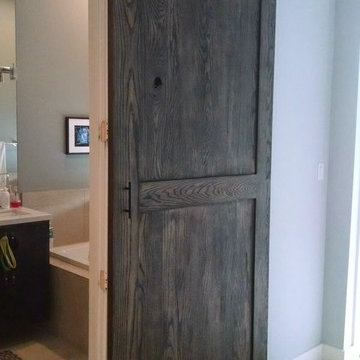

 Shelves and shelving units, like ladder shelves, will give you extra space without taking up too much floor space. Also look for wire, wicker or fabric baskets, large and small, to store items under or next to the sink, or even on the wall.
Shelves and shelving units, like ladder shelves, will give you extra space without taking up too much floor space. Also look for wire, wicker or fabric baskets, large and small, to store items under or next to the sink, or even on the wall.  The sink, the mirror, shower and/or bath are the places where you might want the clearest and strongest light. You can use these if you want it to be bright and clear. Otherwise, you might want to look at some soft, ambient lighting in the form of chandeliers, short pendants or wall lamps. You could use accent lighting around your bath in the form to create a tranquil, spa feel, as well.
The sink, the mirror, shower and/or bath are the places where you might want the clearest and strongest light. You can use these if you want it to be bright and clear. Otherwise, you might want to look at some soft, ambient lighting in the form of chandeliers, short pendants or wall lamps. You could use accent lighting around your bath in the form to create a tranquil, spa feel, as well. 