Luxury Bathroom with Concrete Worktops Ideas and Designs
Refine by:
Budget
Sort by:Popular Today
121 - 140 of 628 photos
Item 1 of 3
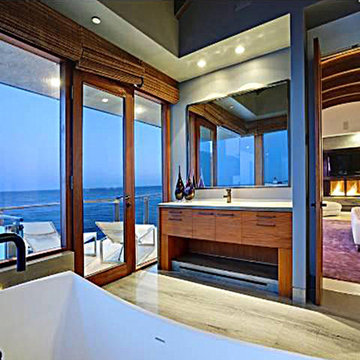
This home features concrete interior and exterior walls, giving it a chic modern look. The Interior concrete walls were given a wood texture giving it a one of a kind look.
We are responsible for all concrete work seen. This includes the entire concrete structure of the home, including the interior walls, stairs and fire places. We are also responsible for the structural concrete and the installation of custom concrete caissons into bed rock to ensure a solid foundation as this home sits over the water. All interior furnishing was done by a professional after we completed the construction of the home.
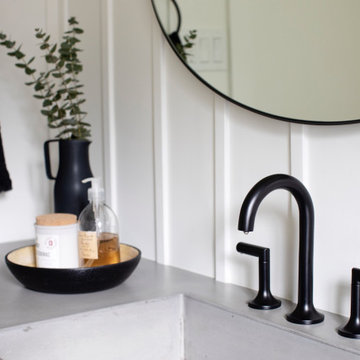
This stunning relaxed beachouse was recently featured in House and Home Magazine in march 2020. We took a dated and spacially scattered layout, and reinvented the house by opening walls, removing posts and beams, and have given this adorable family new functional and cozy rooms that were not previously usable.
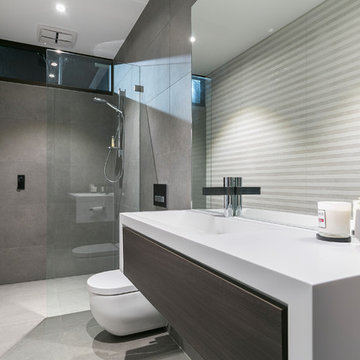
A modern bathroom design that inspires you to decorate and relax in style.
Builder | Klemm Homes
Styling | Carmel Siciliano
Tiles | Italia Ceramics
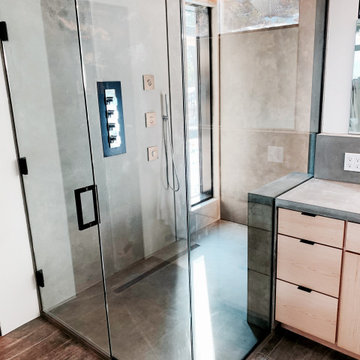
Custom Concrete Double Offset Ramp Sink Vanity Top with Waterfall Leg and Concrete Shower Enclosure
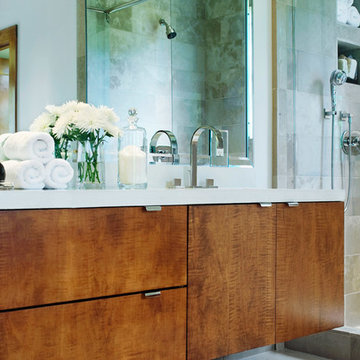
With its neutral palette and simple lines, this master bathroom exudes calming tranquility that is perfectly spa-worthy. The maple stained floating vanity has simple slab door and drawer fronts and sports modern polished nickel pulls. The minimalistic faucet further emphasizes the sleek lines and modern moments of the space while the travertine tiled shower maintains an organic and earthy vibe blending design elements and creating harmonious style.
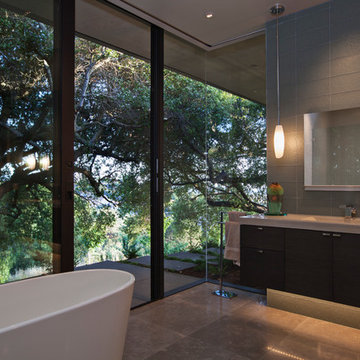
Interior Designer Jacques Saint Dizier
Landscape Architect Dustin Moore of Strata
while with Suzman Cole Design Associates
Frank Paul Perez, Red Lily Studios
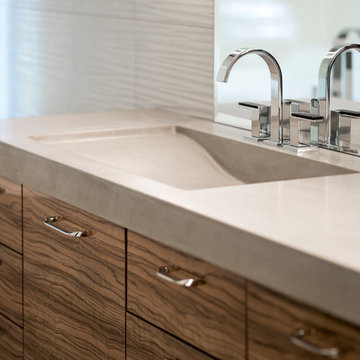
For this Master Bath my client wanted a organic feeling to the space. The monochromatic color palette adds to the organic sophistication to the space. The quietly rippled wall tiles, completely integrated concrete counter top, indirect ceiling light and floating vanities add just the right softness to create the organic approach we were striving for!
Photography by Carlson Productions, LLC
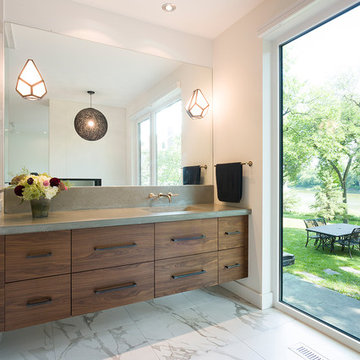
A riverfront property is a desirable piece of property duet to its proximity to a waterway and parklike setting. The value in this renovation to the customer was creating a home that allowed for maximum appreciation of the outside environment and integrating the outside with the inside, and this design achieved this goal completely.
To eliminate the fishbowl effect and sight-lines from the street the kitchen was strategically designed with a higher counter top space, wall areas were added and sinks and appliances were intentional placement. Open shelving in the kitchen and wine display area in the dining room was incorporated to display customer's pottery. Seating on two sides of the island maximize river views and conversation potential. Overall kitchen/dining/great room layout designed for parties, etc. - lots of gathering spots for people to hang out without cluttering the work triangle.
Eliminating walls in the ensuite provided a larger footprint for the area allowing for the freestanding tub and larger walk-in closet. Hardwoods, wood cabinets and the light grey colour pallet were carried through the entire home to integrate the space.
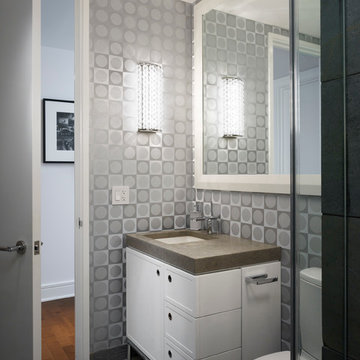
An uber modern guest bath with WOW factor to spare was our design team's answer to replacing a Trump standard bathroom.
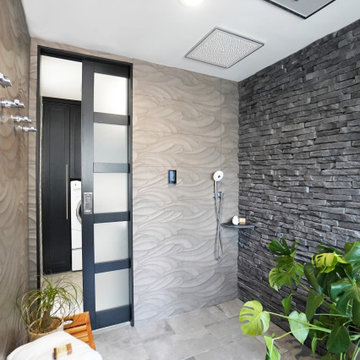
https://www.changeyourbathroom.com/shop/pool-party-bathroom-plans/
Pool house bathroom with open, curbless shower, non-skid tile throughout, rain heads in ceiling, textured architectural wall tile, glass mosaic tile in vanity area, stacked stone in shower, bidet toilet, touchless faucets, in wall medicine cabinet, trough sink, freestanding vanity with drawers and doors, frosted frameless glass panel, heated towel warmer, custom pocket doors, digital shower valve and laundry room attached for ergonomic use.
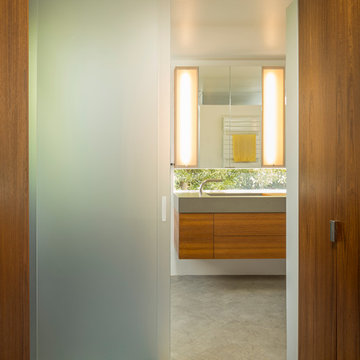
We used translucent glass, mirrors and windows to invite a deeper look into the space. To balance this complex layering of architectural elements, we opted for repeated geometric forms and an understated material palette.
White walls form a quiet backdrop for the rich teak cabinetry and bold modern art. An 8-foot-long custom concrete countertop with integrated dual sinks anchors the space with its earth tone and sculptural feel. Handmade tiles add to the room’s warmth with their natural color variations and pleasant tactile quality. The floor is herringbone field limestone, and the shower surround is clad with Pratt & Larson parquet ceramic. Custom sliding glass doors with tracks that disappear into the ceiling and a handle carved directly into sandblasted glass allow the material to speak for itself.
Pocket doors separate the master bedroom, master bath, and the dressing area, so that the couple can get ready in the morning with ease. The powder room door opens into the hallway near the stairs.
The homeowners now have a whole new experience of the top floor. Walking from the sitting room to the master bathroom, one transitions from an expansive bay view to an otherworldly nest hidden in the trees. And so it is that a daily activity is elevated to a one-of-a-kind experience.
Photo by Scott Hargis
Luxury Bathroom with Concrete Worktops Ideas and Designs
7
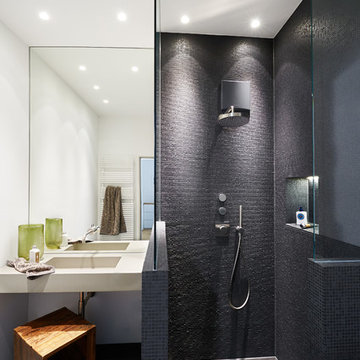
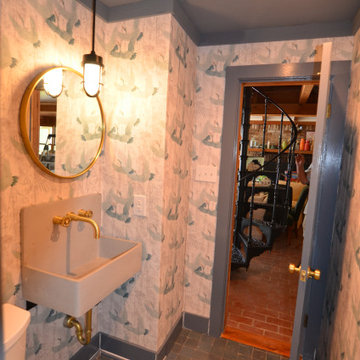
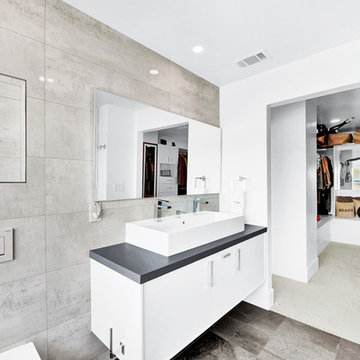
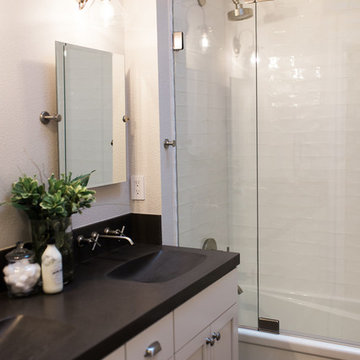
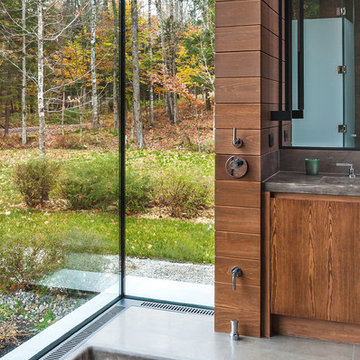
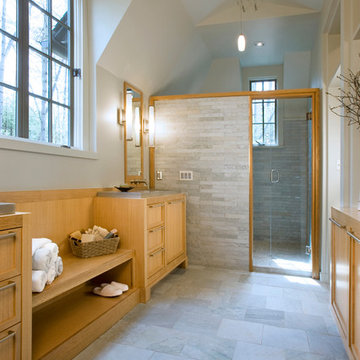
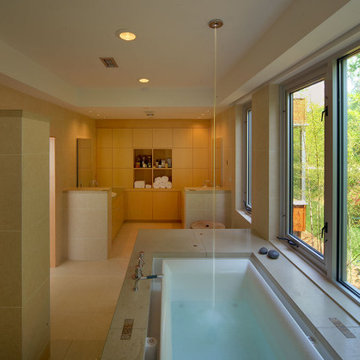
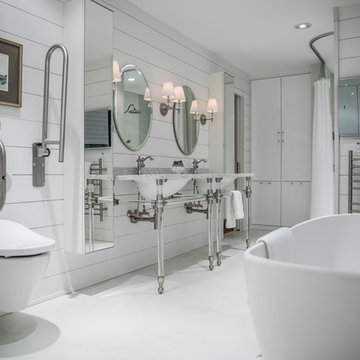
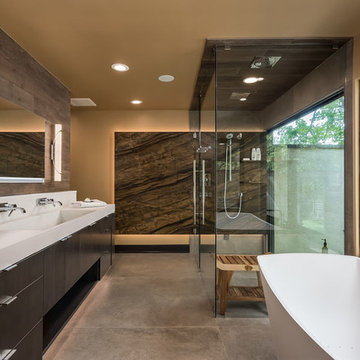

 Shelves and shelving units, like ladder shelves, will give you extra space without taking up too much floor space. Also look for wire, wicker or fabric baskets, large and small, to store items under or next to the sink, or even on the wall.
Shelves and shelving units, like ladder shelves, will give you extra space without taking up too much floor space. Also look for wire, wicker or fabric baskets, large and small, to store items under or next to the sink, or even on the wall.  The sink, the mirror, shower and/or bath are the places where you might want the clearest and strongest light. You can use these if you want it to be bright and clear. Otherwise, you might want to look at some soft, ambient lighting in the form of chandeliers, short pendants or wall lamps. You could use accent lighting around your bath in the form to create a tranquil, spa feel, as well.
The sink, the mirror, shower and/or bath are the places where you might want the clearest and strongest light. You can use these if you want it to be bright and clear. Otherwise, you might want to look at some soft, ambient lighting in the form of chandeliers, short pendants or wall lamps. You could use accent lighting around your bath in the form to create a tranquil, spa feel, as well. 