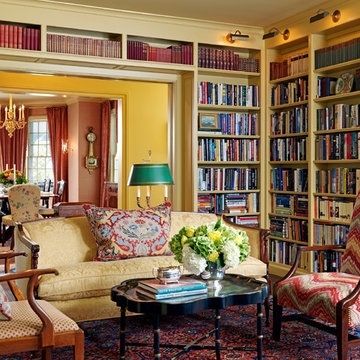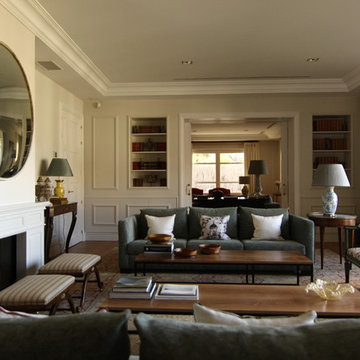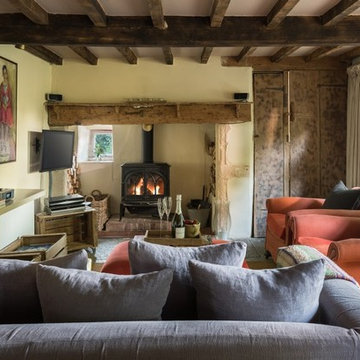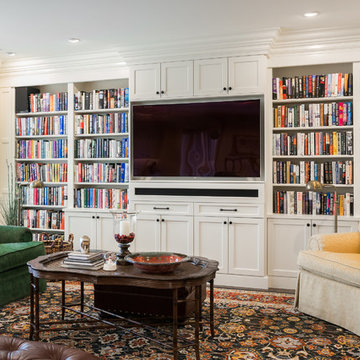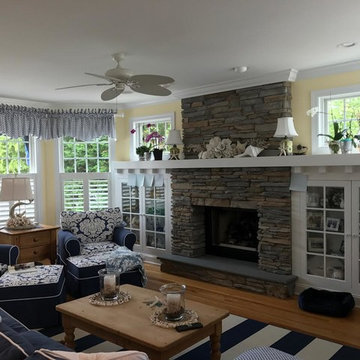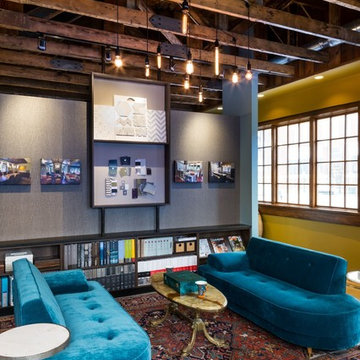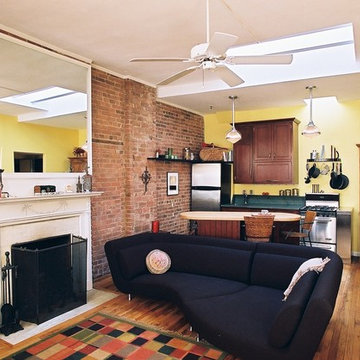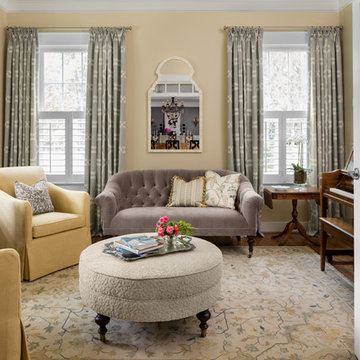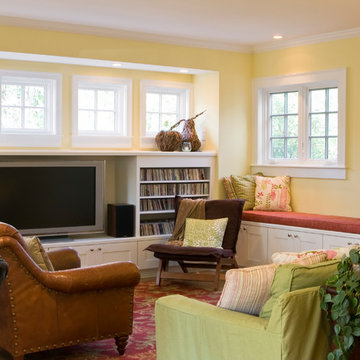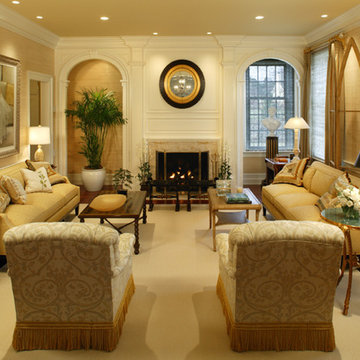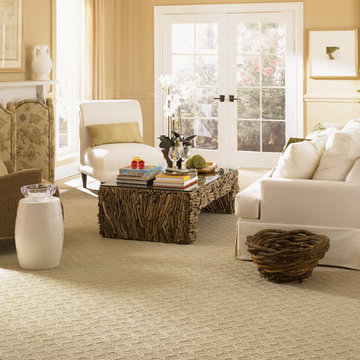Living Space with Yellow Walls Ideas and Designs
Refine by:
Budget
Sort by:Popular Today
121 - 140 of 14,933 photos
Item 1 of 2
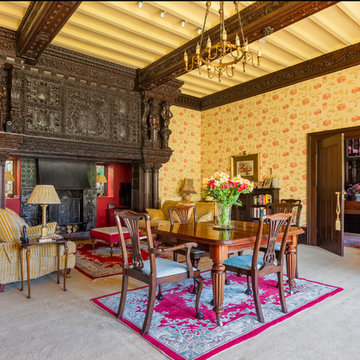
Stunning living room dominated by this back-lit inglenook fireplace in a fully renovated Lodge House in the Strawberry Hill Gothic Style. c1883 Warfleet Creek, Dartmouth, South Devon. Colin Cadle Photography, Photo Styling by Jan
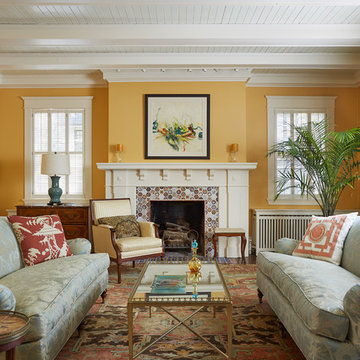
Architecture & Interior Design: David Heide Design Studio
Photos: Susan Gilmore Photography
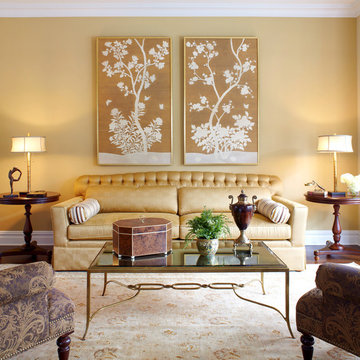
Custom upholstery in the living room features three distinct patterns that coordinate with the area rug and framed hand painted Gracie panels.
Photo Credit: Phillip Ennis
A hand-knotted silk rug is the ;primary pattern in the room. The custom 6' cocktail table is a combination of 2" plexiglass legs and a wood top. The reverse beveled top is 2" thick. The effect is a very large cocktail table that "floats"!
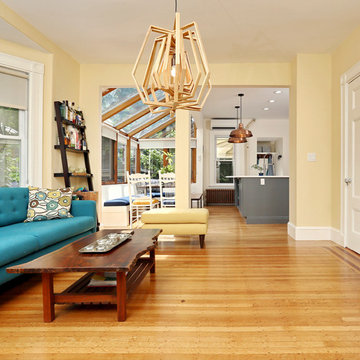
This remodel greatly increased the circulation between the living room area, kitchen, and solarium.
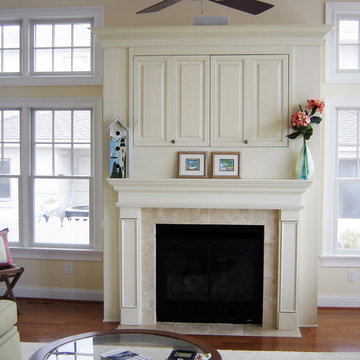
Cabinetry for this custom mantle features Oxford Doors on Maple wood specie. The finish is Olde English - Linen, Beaded Inset.
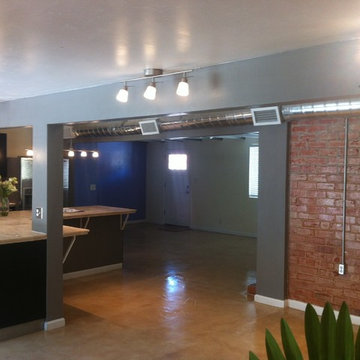
Looking from the dining room across the kitchen into the entry / living room. Loved that brick.
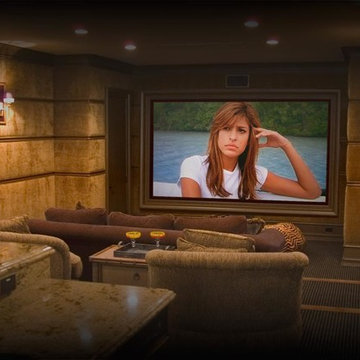
This room was build completely custom for the space. All wall panels, millwork and even the furniture was built for this room. The room features a 7.1 Digital Audio system and a 120" Front projection screen.
Living Space with Yellow Walls Ideas and Designs
7




