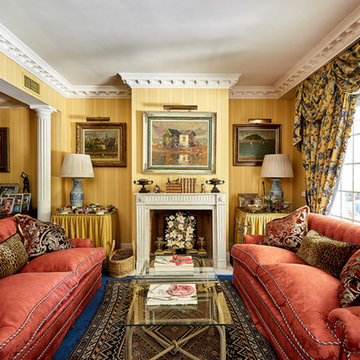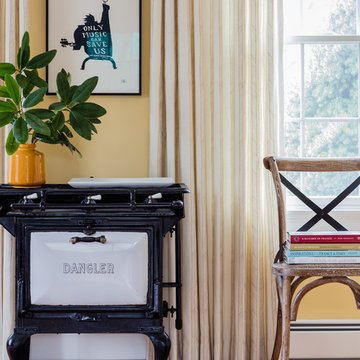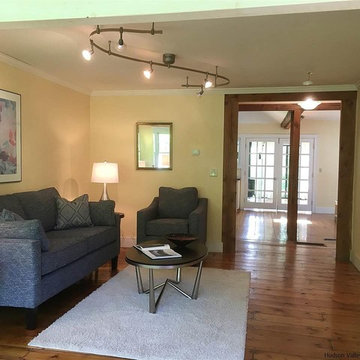Refine by:
Budget
Sort by:Popular Today
1 - 16 of 16 photos
Item 1 of 3
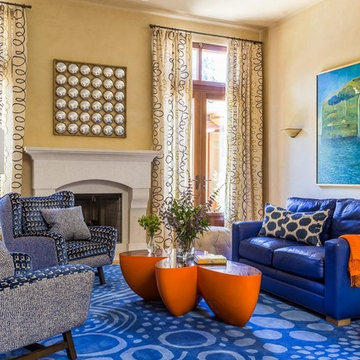
Family Room with large wing chairs, blue leather sofa, custom wool rug.
Photos by David Duncan Livingston
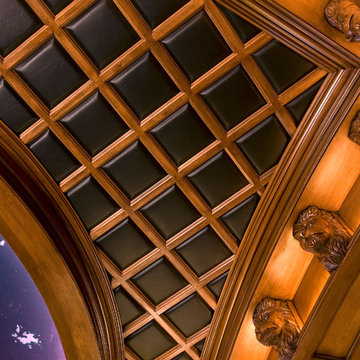
This home theatre features custom-made wooden columns, leather tiled ceiling, six foot wide performance stage, wood paneling and custom "constellation" ceiling center. The beautifully stained Alder hardwood really makes this room a gem.
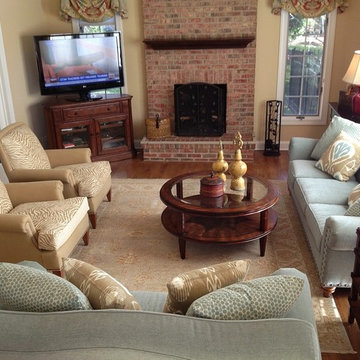
Robin LaMonte
This living room was updated for a family with young children. All fabrics are high performance Teflon treated fabrics.
Round coffee table prevents bumps from sharp corners.
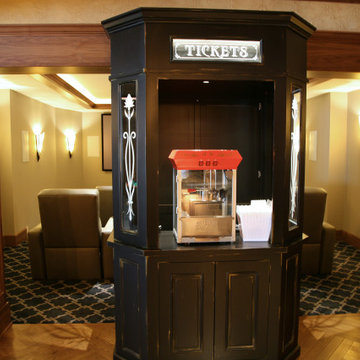
The custom popcorn booth separates the home theatre from the bar. Blue velvet curtains pull closed from the interior of the room when privacy is desired... but access to the popcorn can come from either side.
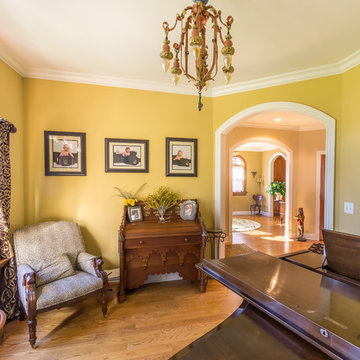
The formal living room is used as a formal parlor, or music room. Victorian furnishings compliment the antique baby grand piano, which the room was designed to fit. Triple windows with half-round transoms floor the room with ample light and provide an added level of detail for this unique space.
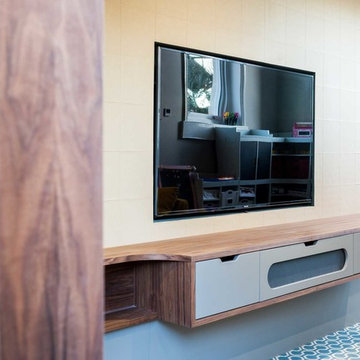
LIving room with walnut TV unit. The flooring is a blue geometical carpet.
Photo: Billy Bolton
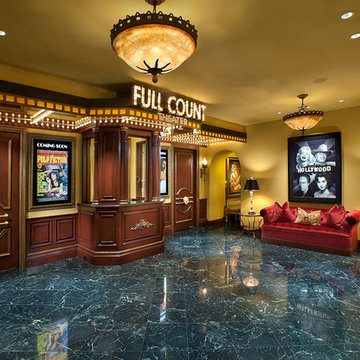
Why go out when you can stay in? Step right up to the ticket booth at the entrance of this in home theater. The allure of the lights and sparkling blue-green marble floor, complete with vintage Hollywood memorabilia and flashing marquee will get you in the mood for movies.
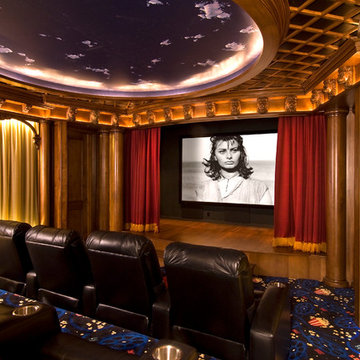
This home theatre features custom-made wooden columns, leather tiled ceiling, six foot wide performance stage, wood paneling and custom "constellation" ceiling center. The beautifully stained Alder hardwood really makes this room a gem.
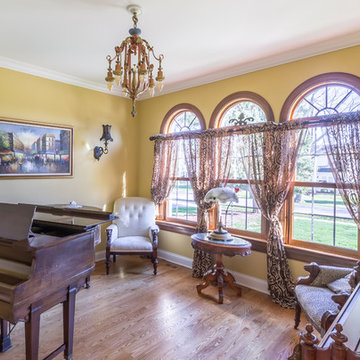
The formal living room is used as a formal parlor, or music room. Victorian furnishings compliment the antique baby grand piano, which the room was designed to fit. Triple windows with half-round transoms floor the room with ample light and provide an added level of detail for this unique space.
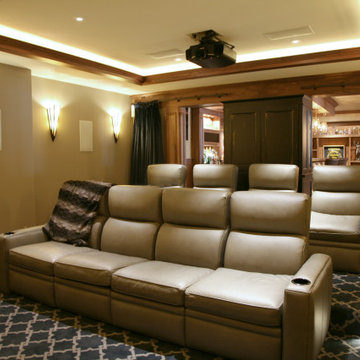
The home theatre is just off of the tradition bar and rec area. It has stair lights and wall sconces to enhance the mood. The navy blue velvet curtains draw across the openings where the popcorn cabinet is centered. This space is great for sports overflow as well as fun movie nights.
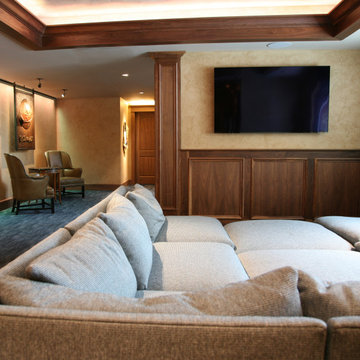
The pit group makes the lower level lounge a great hanging out zone. All of the custom walnut paneling was made by the custom cabinet company to tie in with the bar.
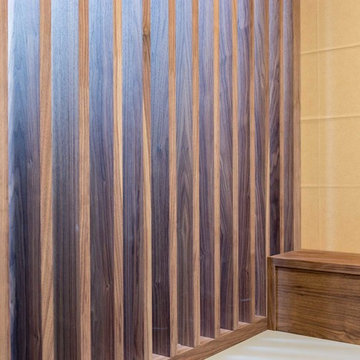
LIving room with walnut TV unit. The flooring is a blue geometical carpet.
Photo: Billy Bolton
1





