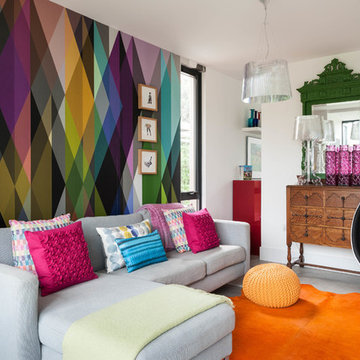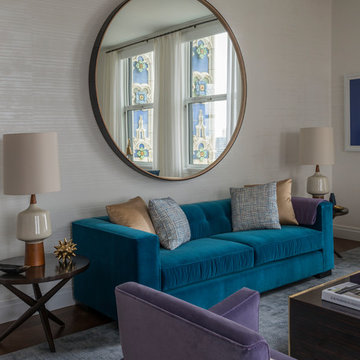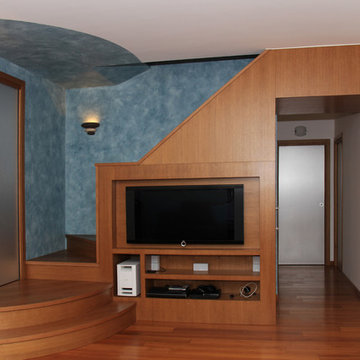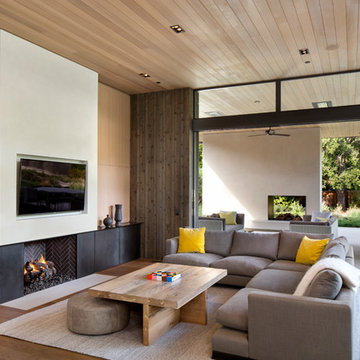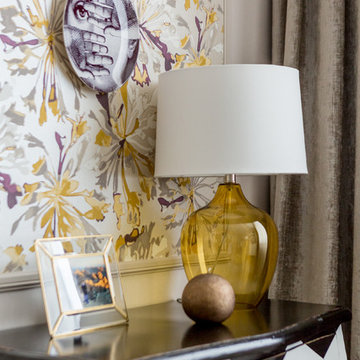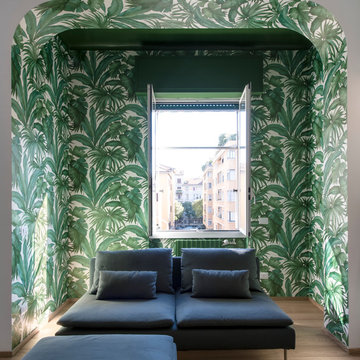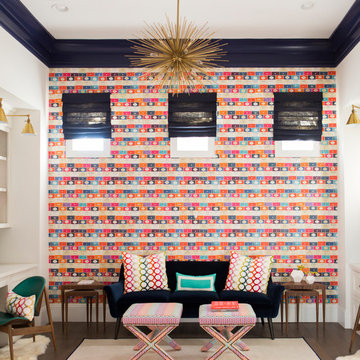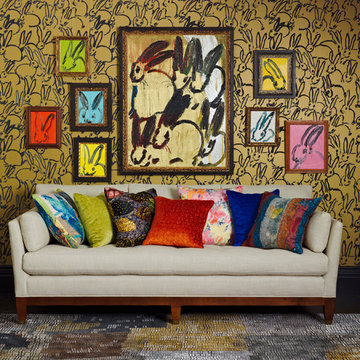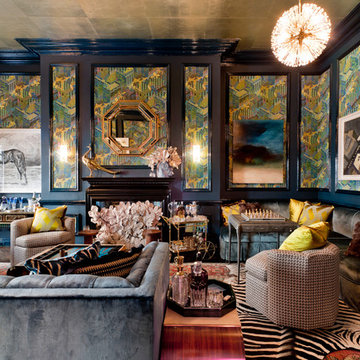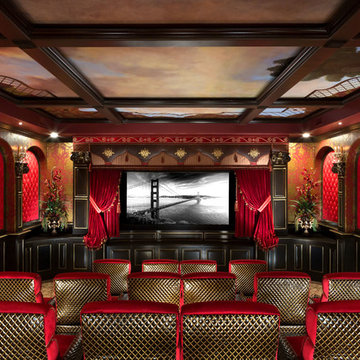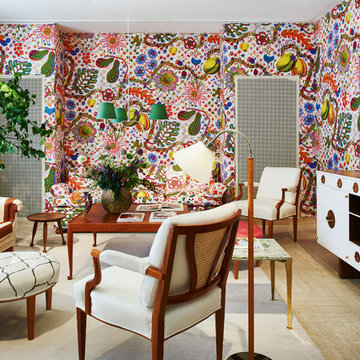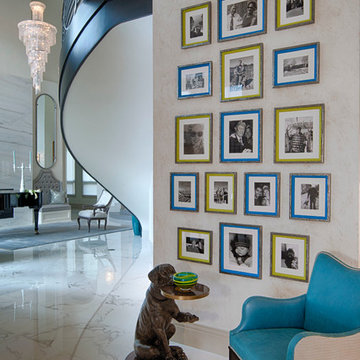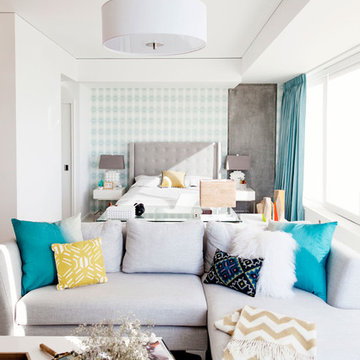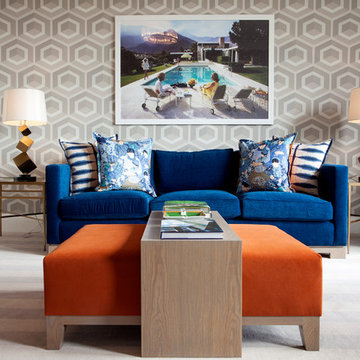Living Space with Multi-coloured Walls Ideas and Designs
Refine by:
Budget
Sort by:Popular Today
101 - 120 of 11,799 photos
Item 1 of 2

Rustic home stone detail, vaulted ceilings, exposed beams, fireplace and mantel, double doors, and custom chandelier.
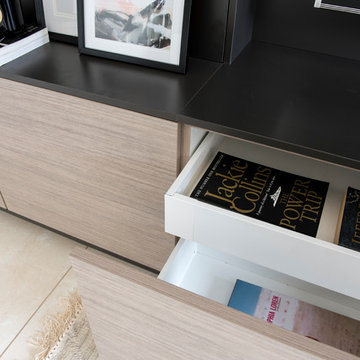
Have you ever seen such a beautiful entertainment unit? We are big believers in creating stylish yet functional spaces for all areas of the home, and were thrilled to build this for the Jardine family! This wall unit is configured to make the most of the available space, featuring doors and panels in Polytec Ultra White Createc, Tessuto Milan Ravine & Cinder Matt. The clean minimal lines are complemented by high quality finishes, such as the Blum, Inc. Legrabox Tip-On Drawers that open with a light touch and close silently and effortlessly. Completing the set-up is Hafele Australia LOOX Remote Controlled LED Strip Lighting - subtle lighting perfect for the media room!

Extensive valley and mountain views inspired the siting of this simple L-shaped house that is anchored into the landscape. This shape forms an intimate courtyard with the sweeping views to the south. Looking back through the entry, glass walls frame the view of a significant mountain peak justifying the plan skew.
The circulation is arranged along the courtyard in order that all the major spaces have access to the extensive valley views. A generous eight-foot overhang along the southern portion of the house allows for sun shading in the summer and passive solar gain during the harshest winter months. The open plan and generous window placement showcase views throughout the house. The living room is located in the southeast corner of the house and cantilevers into the landscape affording stunning panoramic views.
Project Year: 2012
Living Space with Multi-coloured Walls Ideas and Designs
6





