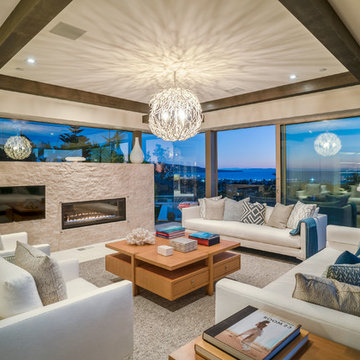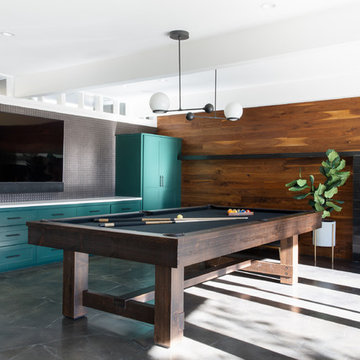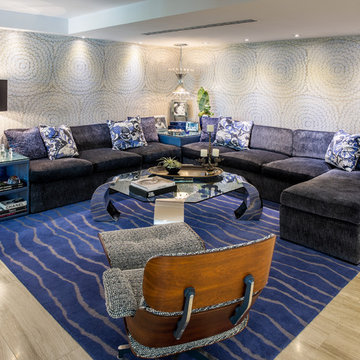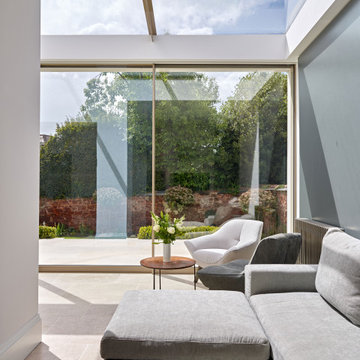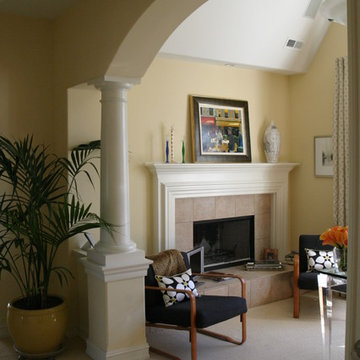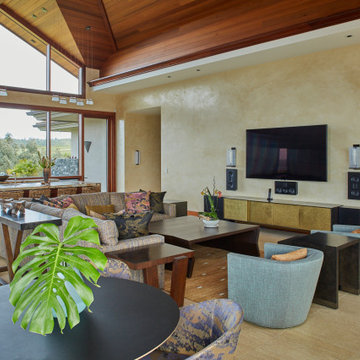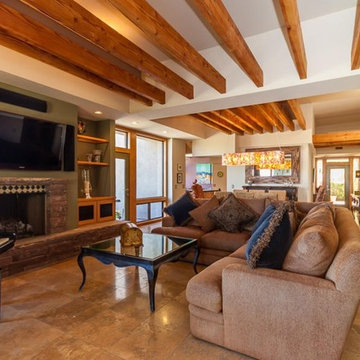Living Space with Multi-coloured Walls and Limestone Flooring Ideas and Designs
Refine by:
Budget
Sort by:Popular Today
1 - 20 of 68 photos
Item 1 of 3
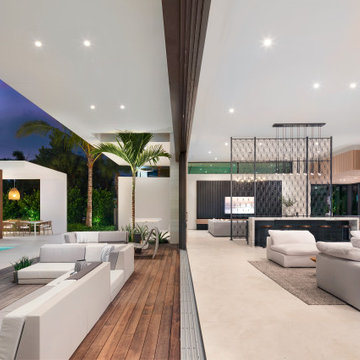
Choeff Levy Designed a bespoke residence with indoor-outdoor concepts to achieve a resort-style living experience.

El objetivo principal de este proyecto es dar una nueva imagen a una antigua vivienda unifamiliar.
La intervención busca mejorar la eficiencia energética de la vivienda, favoreciendo la reducción de emisiones de CO2 a la atmósfera.
Se utilizan materiales y productos locales, con certificados sostenibles, así como aparatos y sistemas que reducen el consumo y el desperdicio de agua y energía.
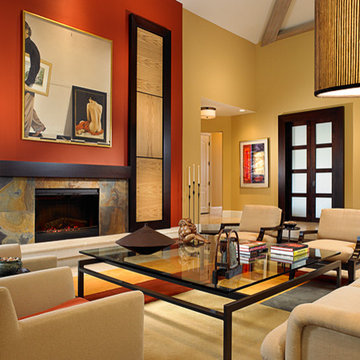
The living room inspired by the palette of the painting it looks upon. Warm hues are accentuated by light and dark hardwoods, soft textures, geometric patterns and Asian inspired furniture, a relaxing and elegant blend.

Lisa Romerein (photography)
Oz Architects (Architecture) Don Ziebell Principal, Zahir Poonawala Project Architect
Oz Interiors (Interior Design) Inga Rehmann, Principal Laura Huttenhauer, Senior Designer
Oz Architects (Hardscape Design)
Desert Star Construction (Construction)
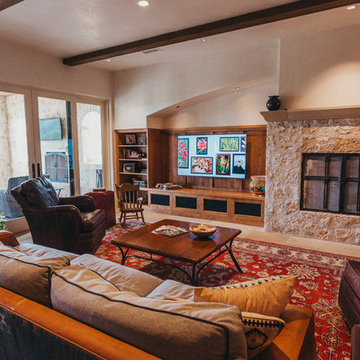
Not to take away from the beautiful craftmenship of the home, a 65" Samsung TV is mounted off-centered and within a cove.
Photographer: Alexandra White Photo
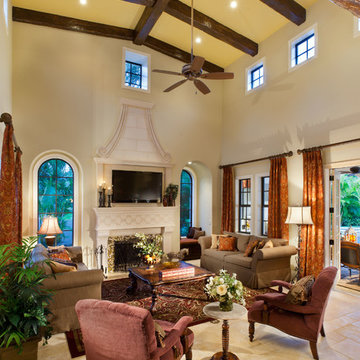
The Macalla exemplifies the joys of the relaxed Florida lifestyle. Two stories, its Spanish Revival exterior beckons you to enter a home as warm as its amber glass fireplace and as expansive as its 19’ vaulted great room ceiling. Indoors and out, a family can create a legacy here as lasting as the rustic stone floors of the great room.
Gene Pollux Photography
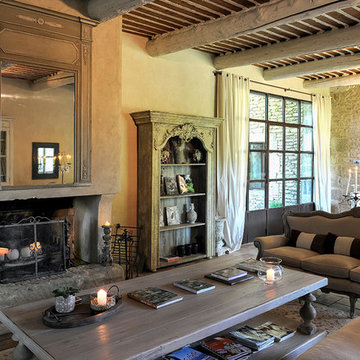
Situated in
a quiet, bucolic setting surrounded by lush apple and cherry orchards, Petit Hopital is a refurbished eighteenth century-shaped farmhouse.
With manicured gardens and pathways that seem as if they emerged from a fairy tale, Petit Hopital is a quintessential Provencal retreat. The villa is in proximity to the magical canal-town of Isle Sur La Sorgue and within comfortable driving distance of Avignon, Carpentras and Orange with all the French culture and
history offered along the way.
The grounds
at Petit Hopital include a pristine swimming pool with a Romanesque fountain.
The interior courtyard features another fountain for even more romantic effect.
Cozy outdoor furniture allows for splendid moments of alfresco dining and lounging.
The
furnishings at Petit Hopital are modern, comfortable and stately, yet rather quaint when juxtaposed against the exposed stone walls.
The plush living room has also been fitted with a fireplace. The villa includes a fully equipped kitchen with center island featuring gas hobs and a separate bar counter connecting via open plan to the formal dining area to help keep the flow of the conversation going.
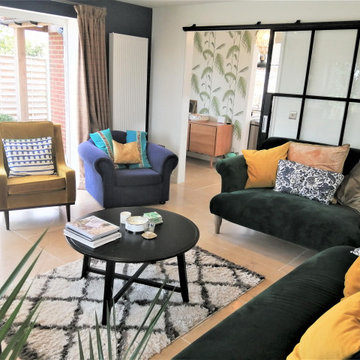
As exciting as having a completely new building built specifically to your requirements is, it can be hard to envisage how it will really look and feel until it is built. It was at this point that my clients found themselves confronted with a completely blank canvas, which can be a very daunting prospect. My Clients had lots of amazing ideas, but it is hard to know where to begin. I thoroughly enjoyed working with them to put their ideas on paper and create a plan that expressed their (exceptional!) taste and personality, whilst encouraging flow and functionality through the property.
The lounge area is a practical and clean area with oodles of comfort to boot! The large, deep seated sofas contrast beautifully with the colours of the armchairs, to make an ecclectic mix of seating that is very pleasing to the eye, set off with the scatter cushions, which bring the scheme together effectively, adding even more comfort.
The whole room is a mixture of dark vs light, creating a dramatic, yet cozy, light and spacious space to relax or socialise.
The bespoke black framed, sliding glazed paned internal door works perfectly to shut the space of for privacy and sound exclusion, without loosing light to the room.
Wide exterior bi-folding doors offer the option of opening the space out to the garden, giving complete connectivity between the two.
The ochre yellow, dark forest green, hints of turquoise and oxford blue, team together so well and are set off beautifully by the contrasting natural white walls and the deep blue accent wall, along with the contrasting textures of the tweed curtains, velvet sofas, soft limestone flagstone flooring and high pile rug. A very successful scheme which my clients absolutely adore!
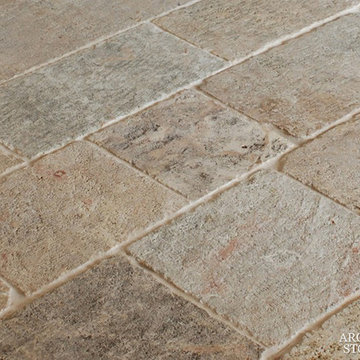
Reclaimed ‘barre montpelier’ pavers by Architectural Stone Decor.
www.archstonedecor.ca | sales@archstonedecor.ca | (437) 800-8300
The ancient ‘barre montpelier’ stone pavers have been reclaimed from different locations across the Mediterranean making them timeless and unique in their earth tone color mixtures and patinas, adding serenity and beauty to your home.
Their durable nature makes them an excellent choice whether used as flooring or wall cladding in indoor and outdoor applications. They are unaffected by extreme climate and easily withstand heavy use due to the nature of their resilient and rough molecular structure.
They have been calibrated to 5/8” in thickness to ease installation of modern use. They come in random sizes and could be installed in either a running bond formation or a random ‘Versailles’ pattern.
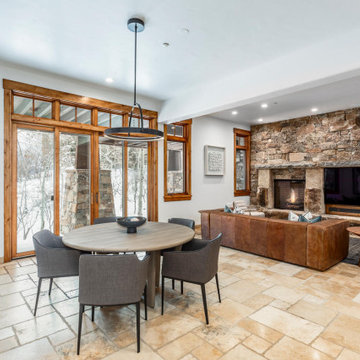
Family room renovation. Interior Design and decoration services. Furniture, accessories and art selection for a residence in Park City UT.
Architecture by Michael Upwall.
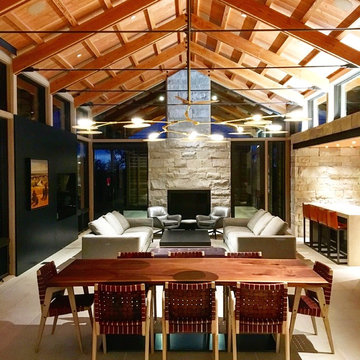
Project in collaboration with Lake Flato Architects - Project team: Ted Flato, Karla Greer & Mindy Gudzinski
Photo by Karla Greer
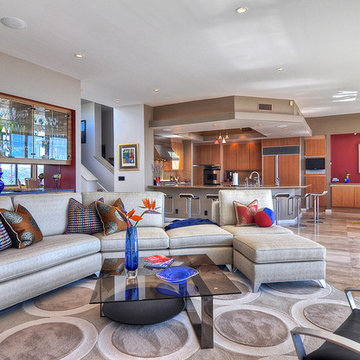
This Entertainers Dream home boasts of panoramic ocean view complete with a koi pond in the courtyard. Completely custom residence though contemporary, has a warm and functional character, as well.
Living Space with Multi-coloured Walls and Limestone Flooring Ideas and Designs
1




