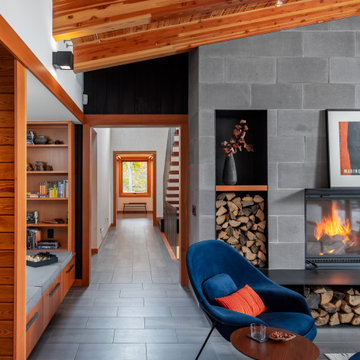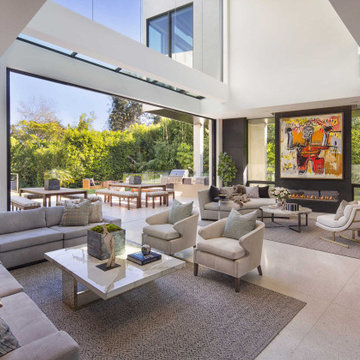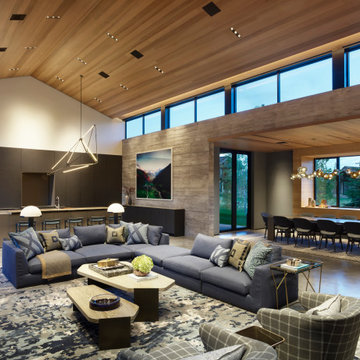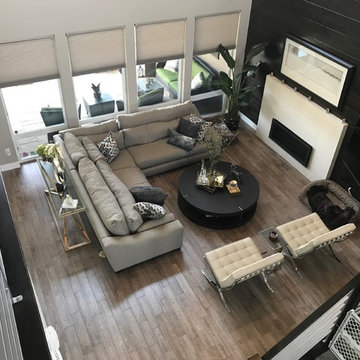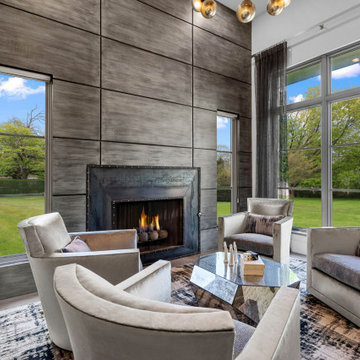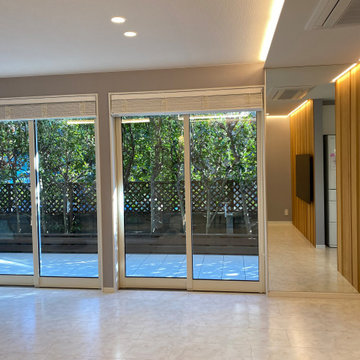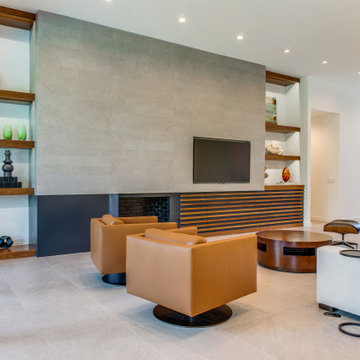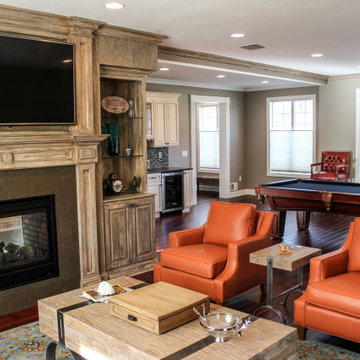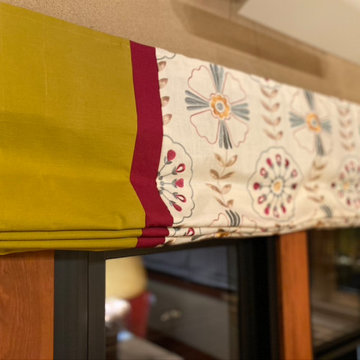Living Space with Multi-coloured Walls and Wood Walls Ideas and Designs
Refine by:
Budget
Sort by:Popular Today
21 - 40 of 88 photos
Item 1 of 3
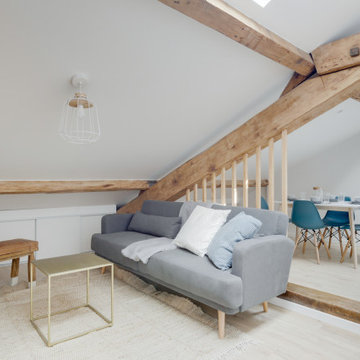
Cet appartement à entièrement été créé et viabilisé à partir de combles vierges. Ces larges espaces sous combles étaient tellement vastes que j'ai pu y implanter deux appartements de type 2. Retrouvez son jumeau dans un tout autre style nommé NATURAL dans la catégorie projets.
Pour la rénovation de cet appartement l'enjeu était d'optimiser les espaces tout en conservant le plus de charme et de cachet possible. J'ai donc sans hésité choisi de laisser les belles poutres de la charpente apparentes ainsi qu'un mur de brique existant que nous avons pris le soin de rénover.
L'ajout d'une claustras sur mesure nous permet de distinguer le coin TV du coin repas.
La large cuisine installée sous un plafond cathédrale nous offre de beaux et lumineux volumes : mission réussie pour les propriétaires qui souhaitaient proposer un logement sous pentes sans que leurs locataires se sentent oppressés !
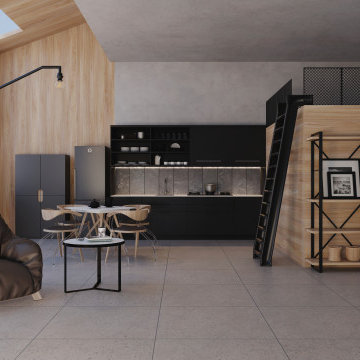
Industrial style is always perfect for loft, using high quality porcelain tile in the floor and in kitchen counter.
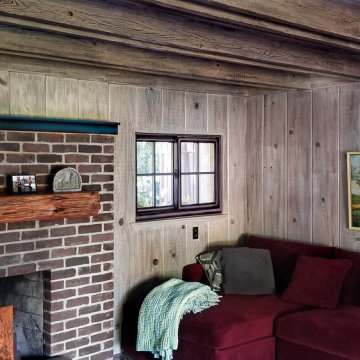
Farmhouse living room space with whitewashed walls and ceiling and glaze turquoise finish for fireplace trim.
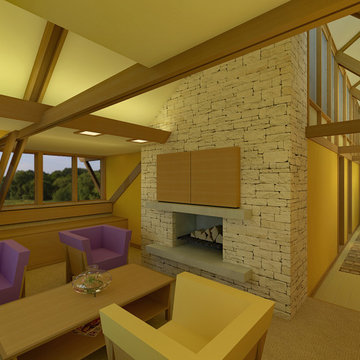
The Oliver/Fox residence was a home and shop that was designed for a young professional couple, he a furniture designer/maker, she in the Health care services, and their two young daughters.
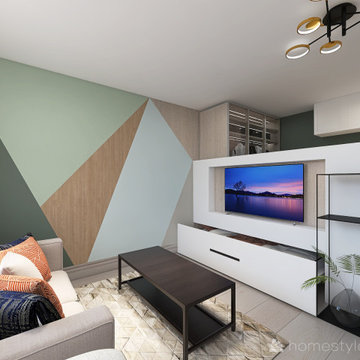
Aménagement et rénovation d'un studios Rennes. création d'une surélévation pour un espace bureau et dressing, qui permet l'installation d'un meuble d'entrée et la création d'un lit gigogne de 140X190cm camouflé en tiroir une fois refermé. Rénovation de l'espace cuisine et de la salle de douche wc. Installation d'une cloison en tasseaux de bois pour bien marquer l'espace cuisine.
Création d'un mur accent deco en triangle géant mélangeant peintures mat dans les tons de vert et placage bois naturel noyer.
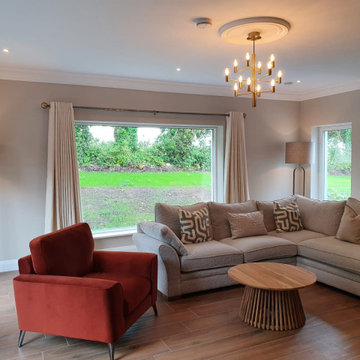
A virtual design project for a client located in south Co. Sligo looking for help with a living room. Brief an adult living room for movie nights and socialising. Style preference elegant with a splash of colour.
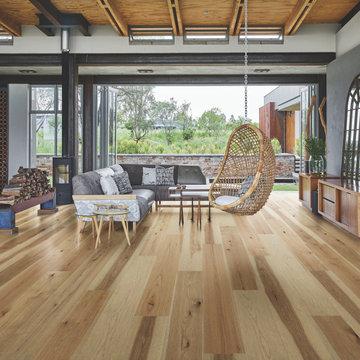
Belle Meade Hickory – The Ultra Wide Avenue Collection, removes the constraints of conventional flooring allowing your space to breathe. These Sawn-cut floors boast the longevity of a solid floor with the security of Hallmark’s proprietary engineering prowess to give your home the floor of a lifetime.
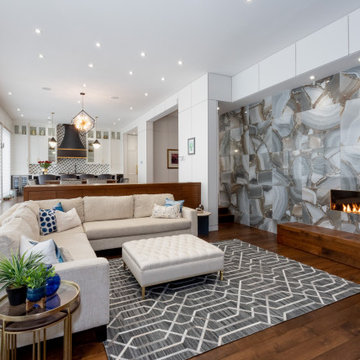
This family room is truly the central hub of this home. Sandwiched between the expansive kitchen and the formal music lounge, this room is where this family gathers to catch up, watch television, warm up by the fireplace and hang out with their adorable fur babies. With a comfortable sectional, custom made for the space, a large ottoman to plop their feet on and even a home for the dogs, this room has everything a family needs for quality time.
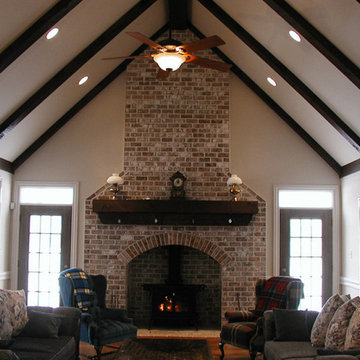
High rise with Glum Lams, a nice and cozy living space perfect for those cold winter days !
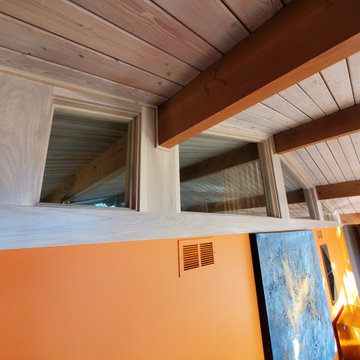
These clients were wonderful to work with. We loved the way the dixie style furniture blends with the mid-century modern furniture.
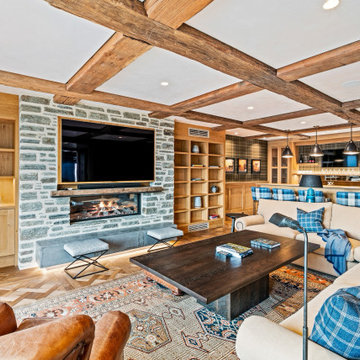
Every piece of wood in the house is finely finished, from walls to ceilings, built-in cabinets, shelving, bars, and benches. Oak flooring from England features tongue and groove planking along with herringbone and parquet designs.
Living Space with Multi-coloured Walls and Wood Walls Ideas and Designs
2




