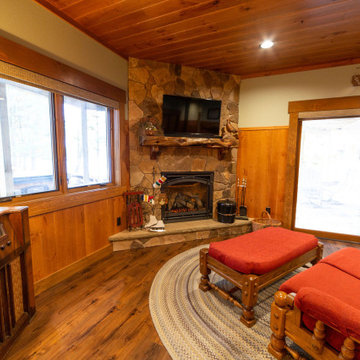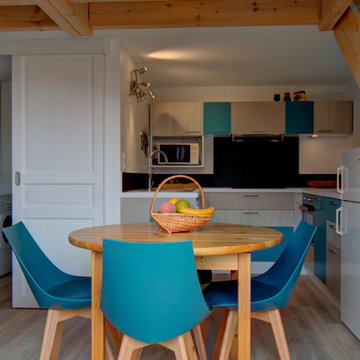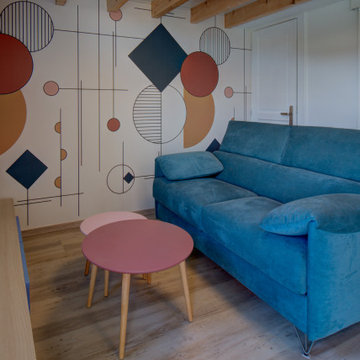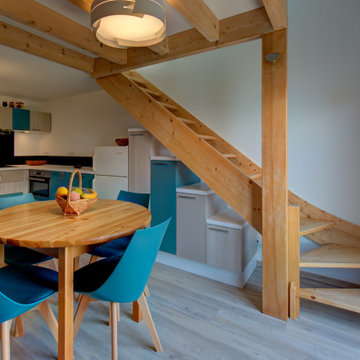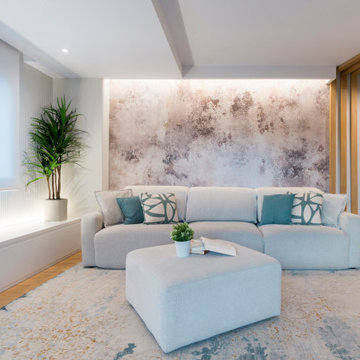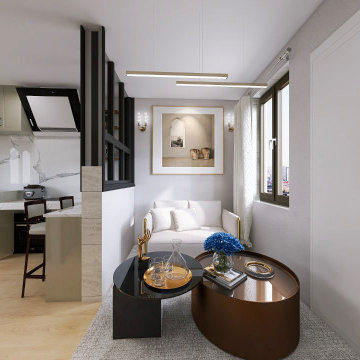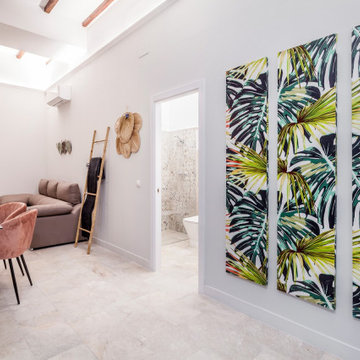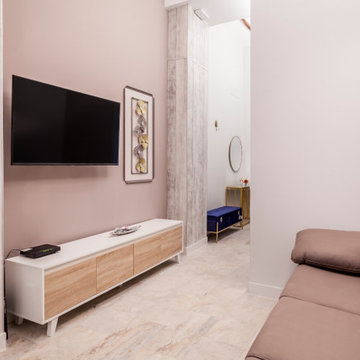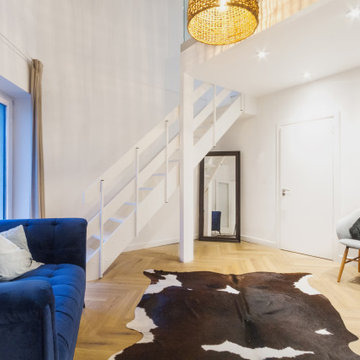Living Space with Laminate Floors and a Wood Ceiling Ideas and Designs
Refine by:
Budget
Sort by:Popular Today
101 - 113 of 113 photos
Item 1 of 3
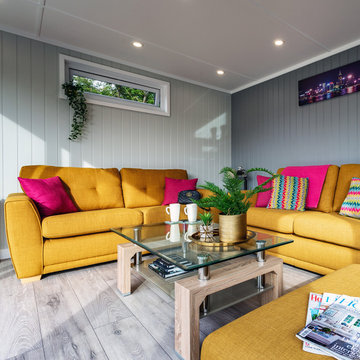
4.5m x 3.5m Cedar clad Garden room with sliding doors.
Our Cedar is Western Red Cedar from Canada.
Internally this garden office has Light Grey Oak flooring, Mid grey panelled walls.
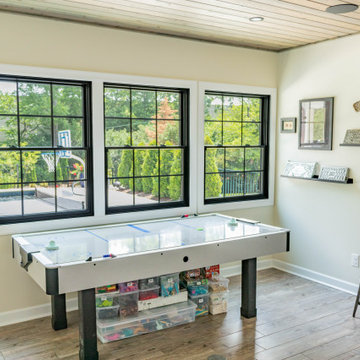
A room addition attached to the new outdoor living area. This section of the home addition was an existing space converted to a custom family game room area. The project is finished custom stained cedar tongue and groove ceilings, staying consistent with the outdoor rooms ceilings. The room addition includes new windows and a new sliding glass door.
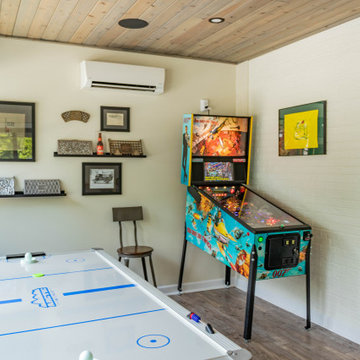
A room addition attached to the new outdoor living area. This section of the home addition was an existing space converted to a custom family game room area. The project is finished custom stained cedar tongue and groove ceilings, staying consistent with the outdoor rooms ceilings. The room addition includes new windows and a new sliding glass door.
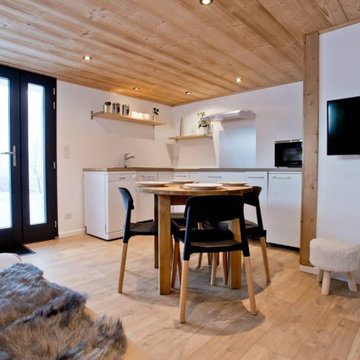
Après plusieurs allers-retours entre les clients, un jeune couple avec 2 petites filles, et moi voici le plan d’aménagement définiti qui a été arrêté.
Sur ce plan, tous les critères de mes clients étaient réunis voir même plus … En effet, un second WC, dans un espace dédié de la chambre d’amis de l’habitation principale a même pu être installé ; de même qu’un évier.
Living Space with Laminate Floors and a Wood Ceiling Ideas and Designs
6




