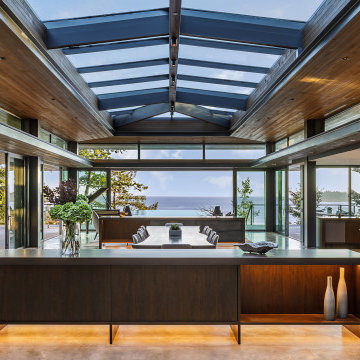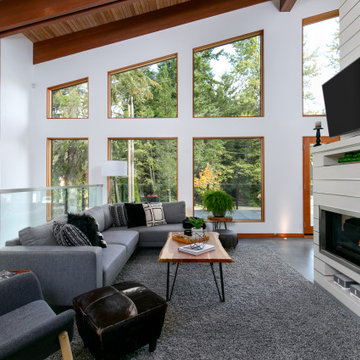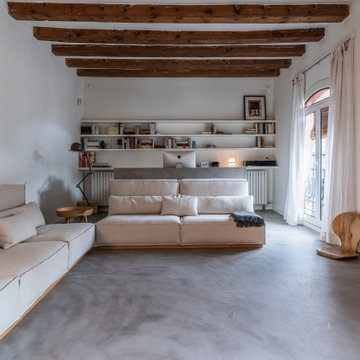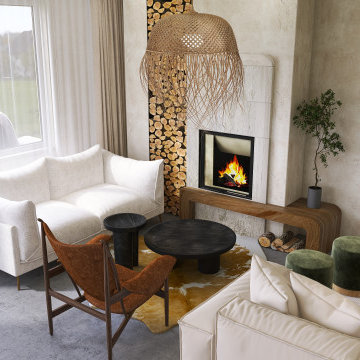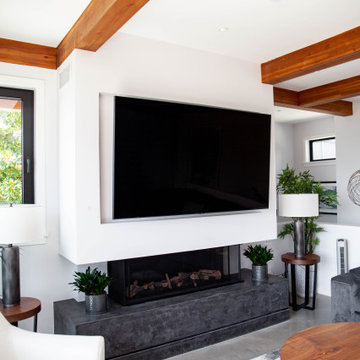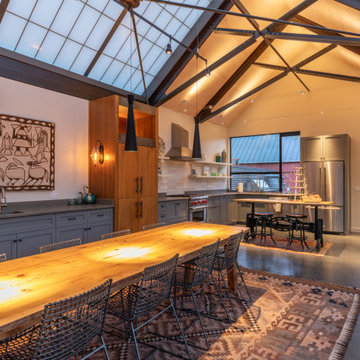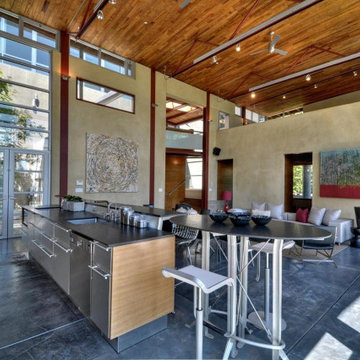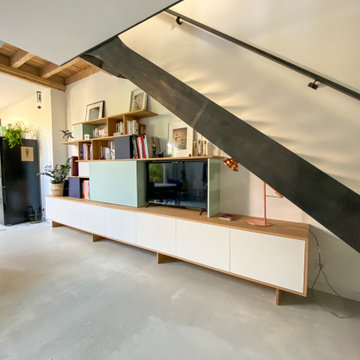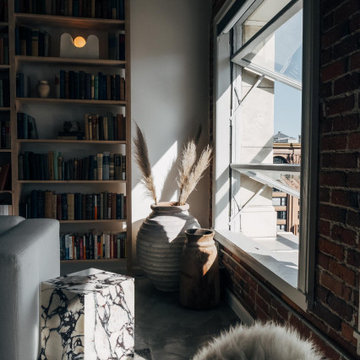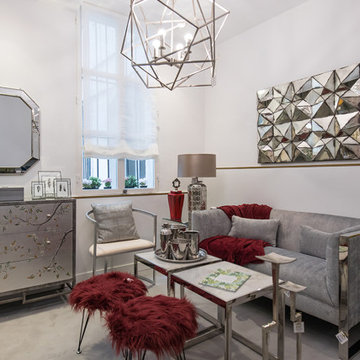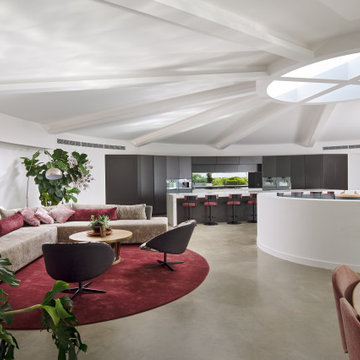Living Space with Concrete Flooring and Exposed Beams Ideas and Designs
Refine by:
Budget
Sort by:Popular Today
141 - 160 of 510 photos
Item 1 of 3
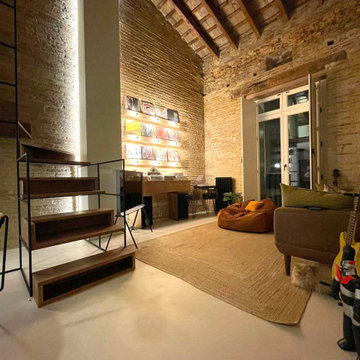
En el corazón de Valencia, en una finca clásica, encontramos este pequeño apartamento con el encanto característico de las construcciones de la zona.
La escalera fue diseñada y construida in situ, con ayuda de nuestro carpintero metálico. Con una estructura metálica de poca sección, acompaña la idea de un espacio industrial.
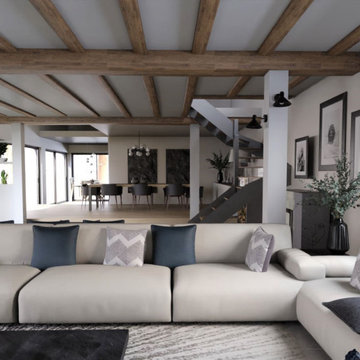
Rénovation rez de chaussé d'une maison traditionnelle Normande, dans un style chic et imtemporel.
Le bois des poutres est mis en valeur par des teintes douces et réhaussées par du bleu et noir
Vous avez un projet de rénovation, contactez moi
Jeanne Pezeril
JLDECORR
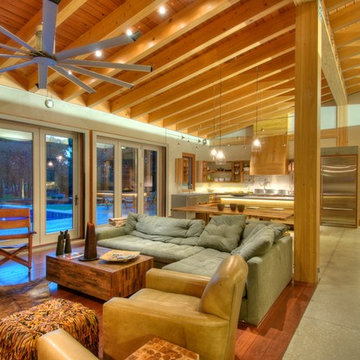
Polished concrete floors. Exposed cypress timber beam ceiling. Big Ass Fan. Accordian doors. Indoor/outdoor design. Exposed HVAC duct work. Great room design. LEED Platinum home. Photos by Matt McCorteney.
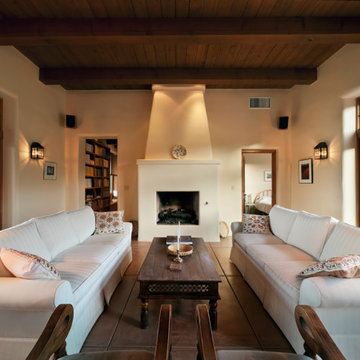
Transom windows above french doors allow for cross ventilation in the living room of this adobe house.
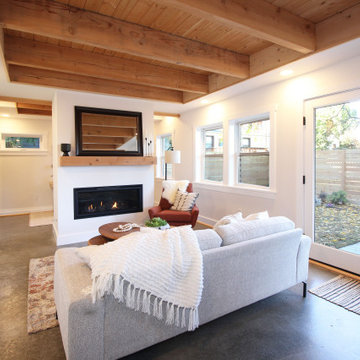
A fireplace separates the living room from a nook that could serve as an office or a guest room.
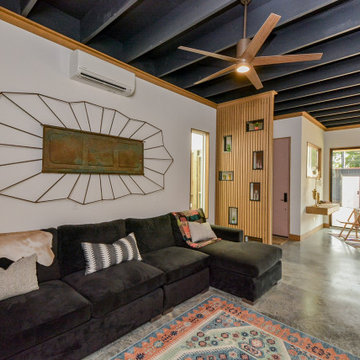
2020 New Construction - Designed + Built + Curated by Steven Allen Designs, LLC - 3 of 5 of the Nouveau Bungalow Series. Inspired by New Mexico Artist Georgia O' Keefe. Featuring Sunset Colors + Vintage Decor + Houston Art + Concrete Countertops + Custom White Oak and White Cabinets + Handcrafted Tile + Frameless Glass + Polished Concrete Floors + Floating Concrete Shelves + 48" Concrete Pivot Door + Recessed White Oak Base Boards + Concrete Plater Walls + Recessed Joist Ceilings + Drop Oak Dining Ceiling + Designer Fixtures and Decor.
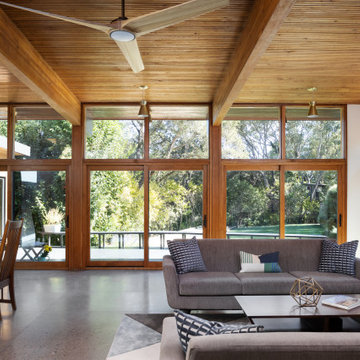
View of mid-century modern living and dining space with exposed wood beams & ceiling, concrete floors & large glazing with nature views.
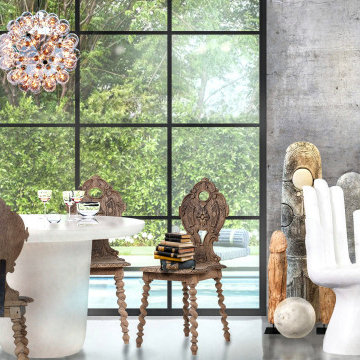
21 century is a century of recuperation, there's no space anymore to know for us enough to make new, no rocks enough to make new and I think we have to make new things that exist already.
The antique furniture is impossible to imitate and it's unique and the most beautiful contemporary 21 century abstract art made by time.
Is not just the beauty, I find it's a bit superficial, I think the spirit of the object attracts me more.
I think the art opens your eyes.
This is not just a new project, is a new capitol in my design carrier because I mixing new and antique objects for the first time and I love it. It's fascinating to buy something forgotten and to give a new life.
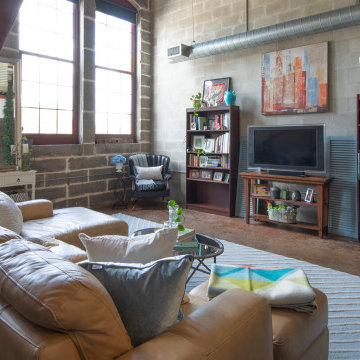
Open living area is flexible to host parties as well as yoga sessions and at-home workouts. Decor has been sourced world-wide and is a valuable part of the resident's life.
Living Space with Concrete Flooring and Exposed Beams Ideas and Designs
8




