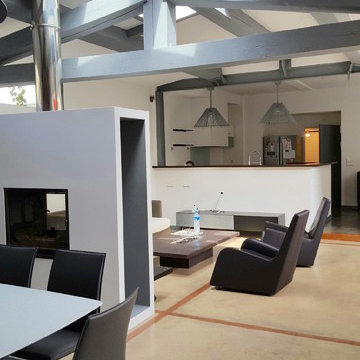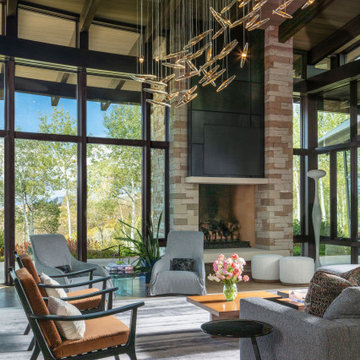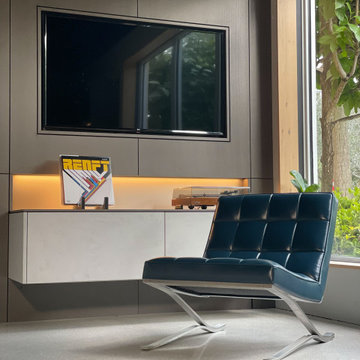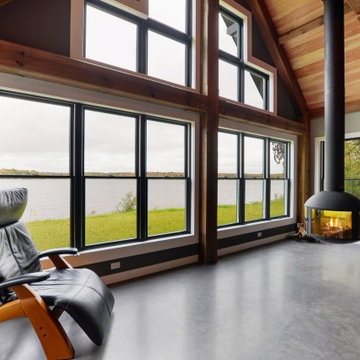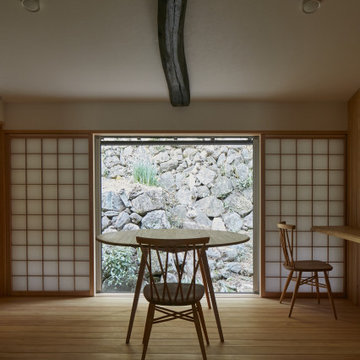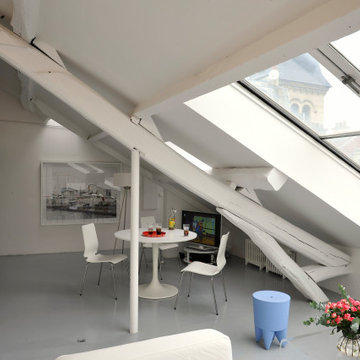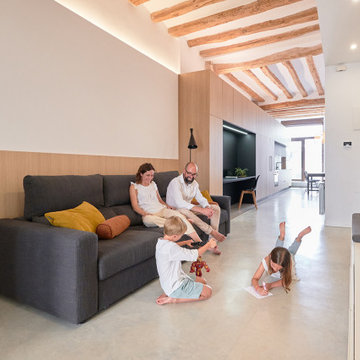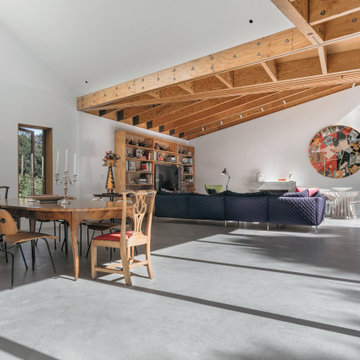Living Space with Concrete Flooring and Exposed Beams Ideas and Designs
Refine by:
Budget
Sort by:Popular Today
181 - 200 of 507 photos
Item 1 of 3
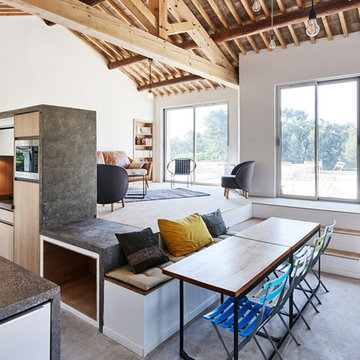
Séjour contemporain lumineux
séjour ouvert style loft - sol et mobilier en béton - matériaux bruts béton et bois - charpente et la toiture en malons de couvert
Photographies © David GIANCATARINA
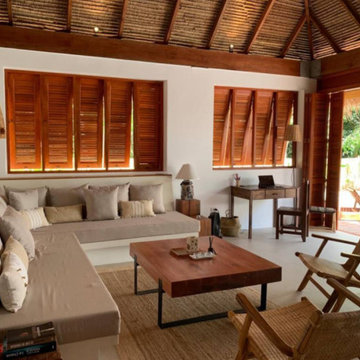
Canapé d'angle central en béton cellulaire avec un
revêtement en béton ciré.
Coussins en lin.
Volet : Persiennes en teck.
Applique et suspensions : Filet de pêcheur détourné avec bois flotté.
Assises : fauteuil bas en canage.
Table basse en teck et métal.
Tapis en coco.
Sol : Béton ciré.
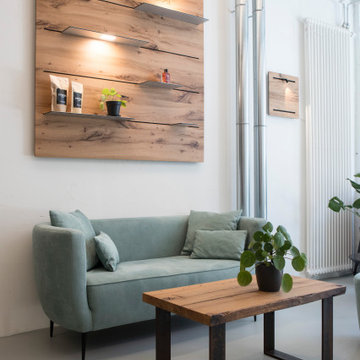
Umgestaltung eines Showrooms mit integriertem Workspace. Wir haben somit den Kunden und die Erschaffer näher zueinander gebracht.
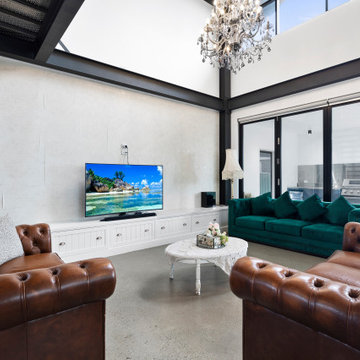
Part of a massive open planned area which includes Dinning, Lounge,Kitchen and butlers pantry.
Polished concrete through out with exposed steel and Timber beams.
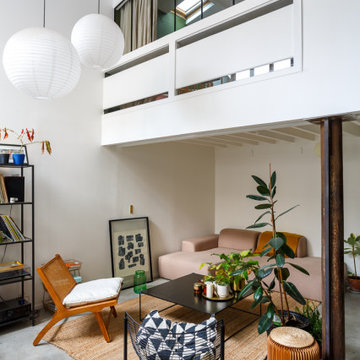
L’objectif était de rendre l’appartement à la fois convivial et lumineux. Les tons ont été choisis doux, avec une dominante de blanc et de matériaux en bois pour créer une ambiance naturelle et chaleureuse.
Chaque espace de la pièce de vie a été optimisé pour accueillir cette future famille.
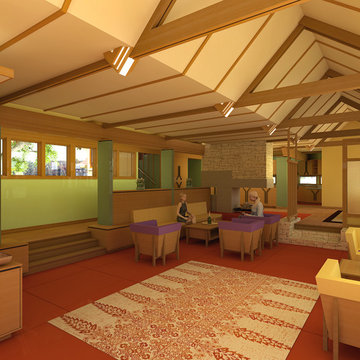
The Oliver/Fox residence was a home and shop that was designed for a young professional couple, he a furniture designer/maker, she in the Health care services, and their two young daughters.
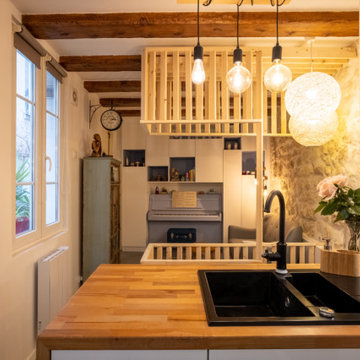
Chasse, conception, rénovation et décoration d'un appartement de 3 pièces de 32m2 en souplex. Maximisation des rangements avec des placards sur mesure, assainissement du lieu par la création d'un système d'aération performant, optimisation totale de l'espace.
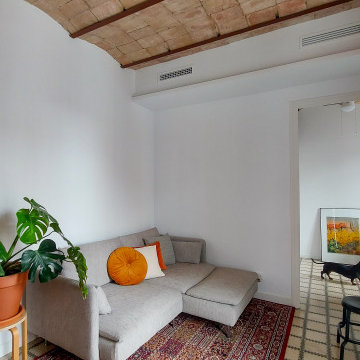
Este cautivador salón de volta catalana y suelos hidráulicos es el resultado de una reforma integral que ha sabido rescatar y resaltar los elementos originales de la arquitectura con destreza. La majestuosa volta catalana se erige como el corazón del espacio, infundiendo carácter y autenticidad en cada rincón. Los suelos hidráulicos, meticulosamente restaurados, añaden un toque de historia y colorido que complementa la belleza de la volta. La fusión de estilos, desde el mediterráneo hasta el vintage y lo moderno, crea una atmósfera única y encantadora que trasciende el tiempo. Este salón es mucho más que un espacio; es un hogar acogedor y funcional que celebra la historia y la comodidad, invitándote a relajarte y disfrutar de la vida en un entorno verdaderamente excepcional.
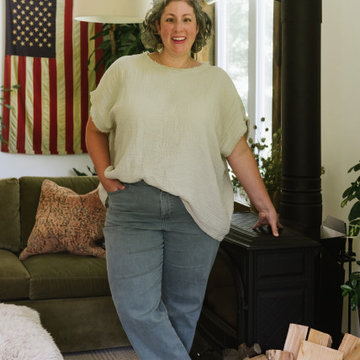
Vintage American Flag
Carpet Tiles by FLOR
Ottoman by Restoration Hardware
Sage Velvet Sectional by Ethan Allen
Outfit: Clogs by Bryr, Top by Black Crane, Jeans by Universal Thread
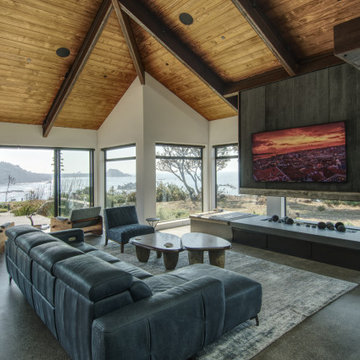
Another passive solar design since our very first one in 1983. The el moment frames used in this drsign allowed us to open up all the walls to these incredible ocean views. The fireplace hangs from the ceiling, completely open to the interior without a glass surround by venting it with a blower that insured no smoke or fumes in the house. Ocean views can be seen right through the fireplace fires.
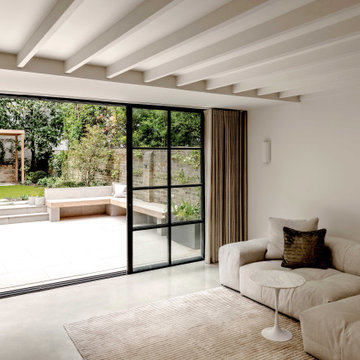
This contemporary living space features a large wall-to-ceiling black-framed glass window and sliding door, offering an unobstructed view of the outdoor space. Outside, the patio area is well-maintained with tiled flooring and lush greenery, extending into a garden space with a pergola structure surrounded by plants and foliage.
Living Space with Concrete Flooring and Exposed Beams Ideas and Designs
10




![Miller [ New Award Winning Modern Home ]](https://st.hzcdn.com/fimgs/43f1e66a0c1aa6ee_4958-w360-h360-b0-p0--.jpg)
