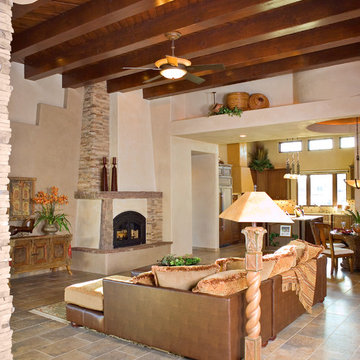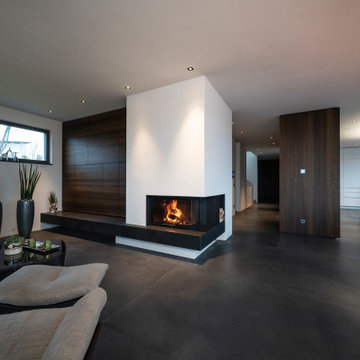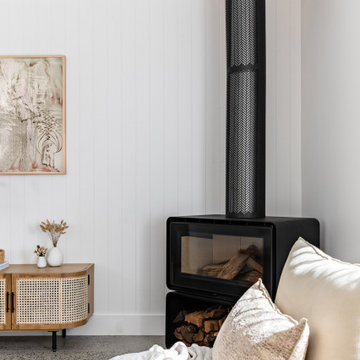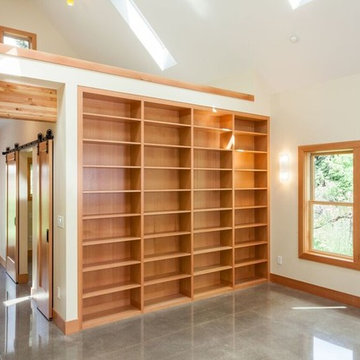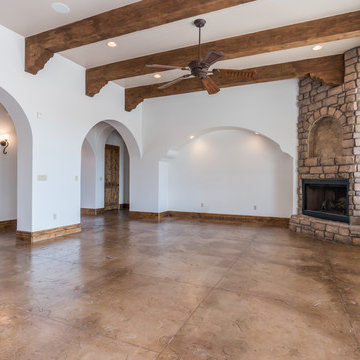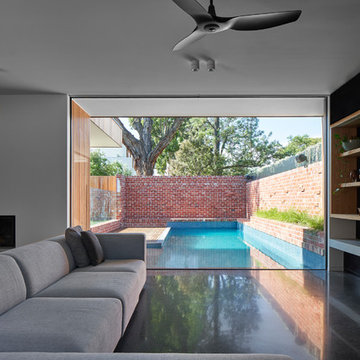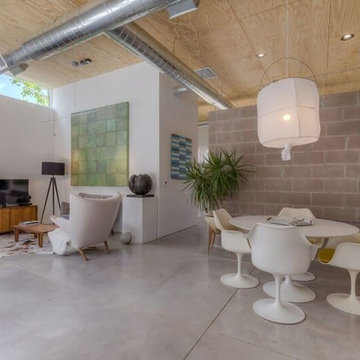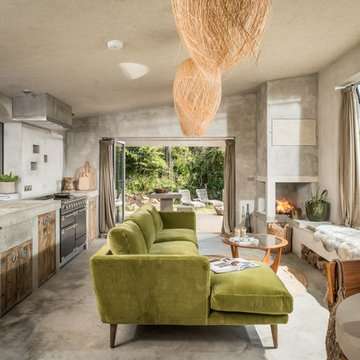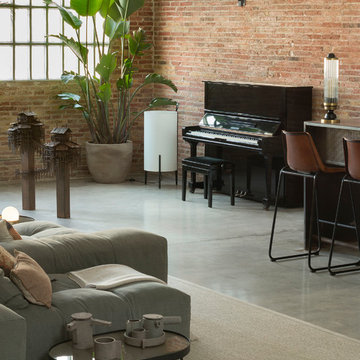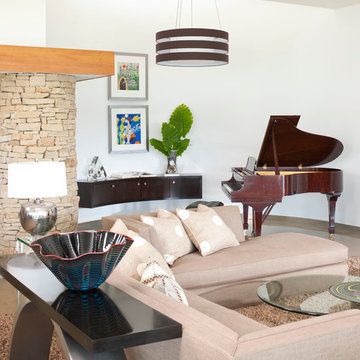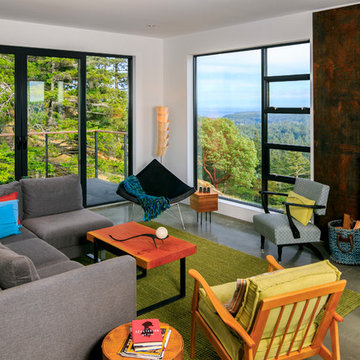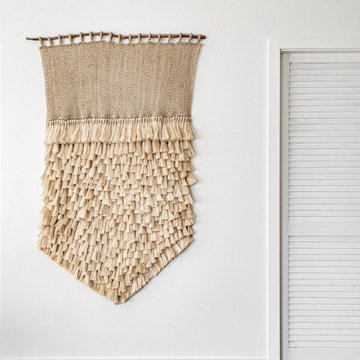Living Space with Concrete Flooring and a Corner Fireplace Ideas and Designs
Refine by:
Budget
Sort by:Popular Today
141 - 160 of 456 photos
Item 1 of 3
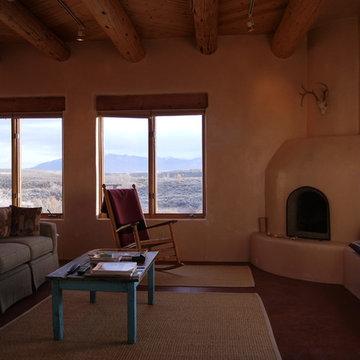
Morningside Architects, LLP
Contractor: Lawrence Martinez
Photographer: Timothy Schorre
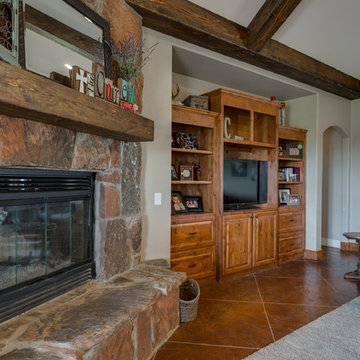
Living area with custom rock fireplace and rustic distressed mantle. Rustic, distressed, custom ceiling beams. Built-in entertainment center and stamped, stained concrete floors.
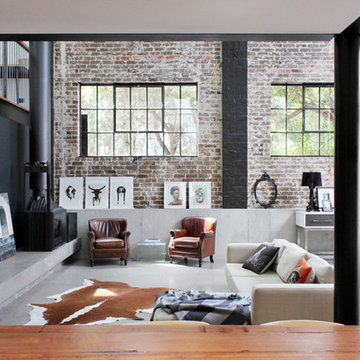
Modern living area: the exposed brick gives the room a rustic feel contrasted with the modernity of the polished cement flooring and furnishings.
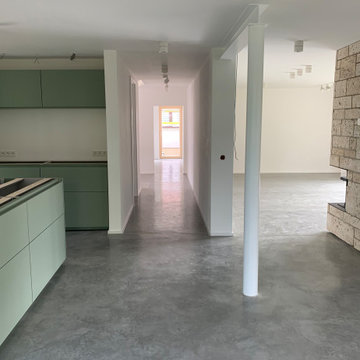
Das aus den 60-er Jahren Kernsanierte Einfamilienhaus erhält durch den Sichtestrich einen modernen und industriellen Stil. Der originale Tuffstein ist am modernen Kamin wieder verwendet worden.
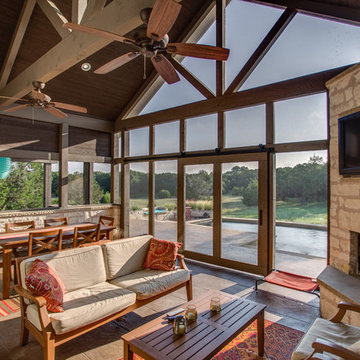
Hill Country Craftsman home with xeriscape plantings
RAM windows White Limestone exterior
FourWall Studio Photography
CDS Home Design
Jennifer Burggraaf Interior Designer - Count & Castle Design
Hill Country Craftsman
RAM windows
White Limestone exterior
Xeriscape
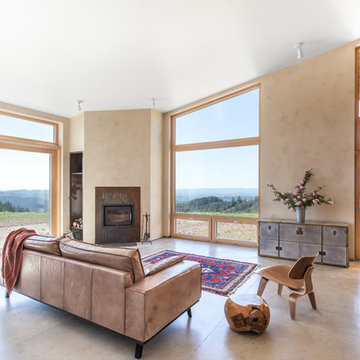
The site was the main point of inspiration for this home which features Zola Thermo Clad windows and doors. Located on a steep site with dramatic views, the house design takes cues from the surrounding topography. The house seeks to integrate into the landscape in a respectful way. It is set into the slope of the ridge, the building “steps down” working to become part of the landscape rather than be an intervention in opposition. The shed-roofed volumes are oriented to mimic the slope of the ridge and designed to provide solar shading. The main living space opens to spectacular landscape to the south and west – sweeping views of golden rolling hills, city lights, and is a perch to watch coast weather movement. On the north side the building is carefully shaped, turning to meet the edge line of a mature oak forest, creating an intimate, protected, courtyard.
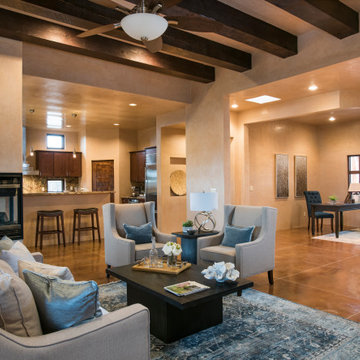
Hand plastered walls, concrete flooring decorated in a contemporary design with beige and blue palette.
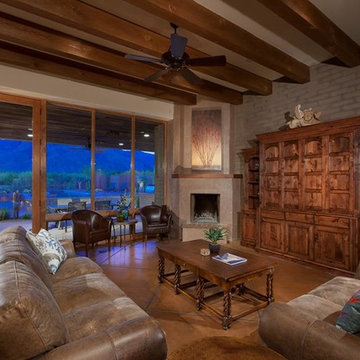
This is a custom home that was designed and built by a super Tucson team. We remember walking on the dirt lot thinking of what would one day grow from the Tucson desert. We could not have been happier with the result.
This home has a Southwest feel with a masculine transitional look. We used many regional materials and our custom millwork was mesquite. The home is warm, inviting, and relaxing. The interior furnishings are understated so as to not take away from the breathtaking desert views.
The floors are stained and scored concrete and walls are a mixture of plaster and masonry.
Christopher Bowden Photography http://christopherbowdenphotography.com/
Living Space with Concrete Flooring and a Corner Fireplace Ideas and Designs
8




